3014 Edgewood Drive, Signal Mountain, TN 37377
Local realty services provided by:Better Homes and Gardens Real Estate Ben Bray & Associates
3014 Edgewood Drive,Signal Mountain, TN 37377
$539,000
- 4 Beds
- 3 Baths
- 2,299 sq. ft.
- Single family
- Active
Listed by: todd henon, brittany ennen
Office: greater downtown realty dba keller williams realty
MLS#:2942519
Source:NASHVILLE
Price summary
- Price:$539,000
- Price per sq. ft.:$234.45
About this home
Charming 4 bedroom, 1-LEVEL Signal Mountain home zoned for award-winning schools! 1.07 acres with ENTERTAINMENT GARAGE for streaming sports or hosting holiday events. Inside the home, step into the bright, spacious dining room that flows into the recently updated kitchen with granite countertops, stainless appliances, coffee nook, abundant cabinet storage, and hardwood floors. The adjacent living room offers plenty of space to wind down around the fireplace. Enjoy the SUNROOM, a cozy space for morning coffee or reading. The primary ensuite boasts a tile shower, walk-in closet, and direct access to the idyllic back porch. 3 additional bedrooms, 1.5 bathrooms, and laundry room complete this home. The converted heated and cooled garage now serves as an entertainment area with a sleek garage door opening to the large deck. Utilize an additional unfinished storage space for lawn equipment. Enjoy fresh eggs from the chicken coop! Conveniently located just one turn off Taft Highway, it's only 10 minutes to Pruett's Market, 12 minutes to award-winning Signal Mountain schools, and 15 minutes to local outdoor attractions like Rainbow Lake, Pumpkin Patch Playground, and McCoy Farms. Only 22 minutes to downtown Chattanooga! This charming home is the perfect Signal Mountain opportunity with room to breathe, updated interiors, and ideal convenience.
(Buyer to verify square footage. Some images may be virtually staged. Buyer is responsible to do their due diligence to verify that all information is correct, accurate and for obtaining any and all restrictions for the property deemed important to Buyer.)
Contact an agent
Home facts
- Year built:1958
- Listing ID #:2942519
- Added:211 day(s) ago
- Updated:February 12, 2026 at 06:38 PM
Rooms and interior
- Bedrooms:4
- Total bathrooms:3
- Full bathrooms:2
- Half bathrooms:1
- Living area:2,299 sq. ft.
Heating and cooling
- Cooling:Ceiling Fan(s), Central Air, Electric, Wall/Window Unit(s)
- Heating:Central, Electric, Heat Pump
Structure and exterior
- Year built:1958
- Building area:2,299 sq. ft.
- Lot area:1.07 Acres
Schools
- High school:Signal Mountain Middle/High School
- Middle school:Signal Mountain Middle/High School
- Elementary school:Nolan Elementary School
Utilities
- Water:Public, Water Available
- Sewer:Septic Tank
Finances and disclosures
- Price:$539,000
- Price per sq. ft.:$234.45
- Tax amount:$1,044
New listings near 3014 Edgewood Drive
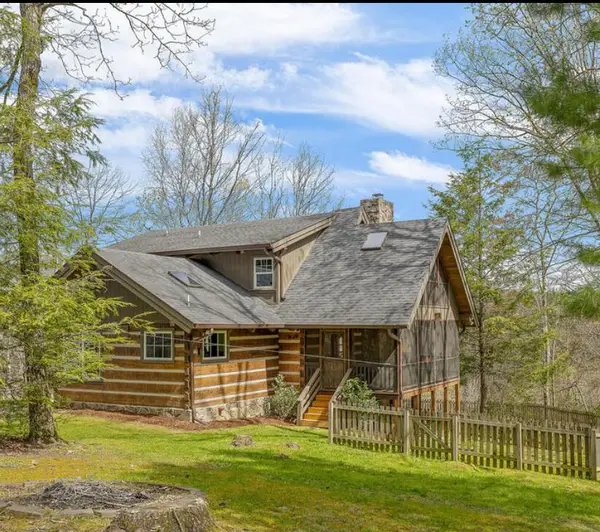 $1,074,000Pending4 beds 4 baths3,938 sq. ft.
$1,074,000Pending4 beds 4 baths3,938 sq. ft.2318 Little Bend Road, Signal Mountain, TN 37377
MLS# 1527326Listed by: KELLER WILLIAMS REALTY- New
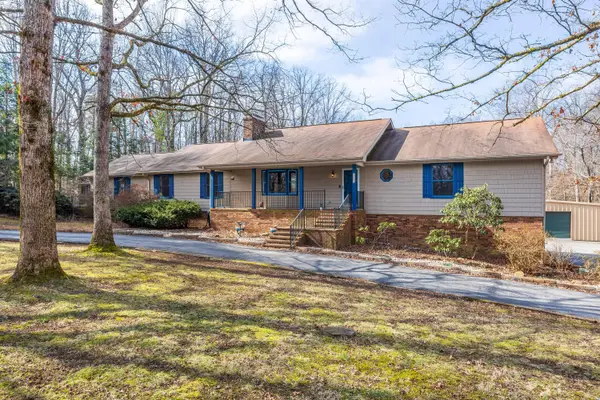 $1,000,000Active4 beds 4 baths3,990 sq. ft.
$1,000,000Active4 beds 4 baths3,990 sq. ft.1212 Rocky Dell Lane, Signal Mountain, TN 37377
MLS# 1528064Listed by: KELLER WILLIAMS REALTY - New
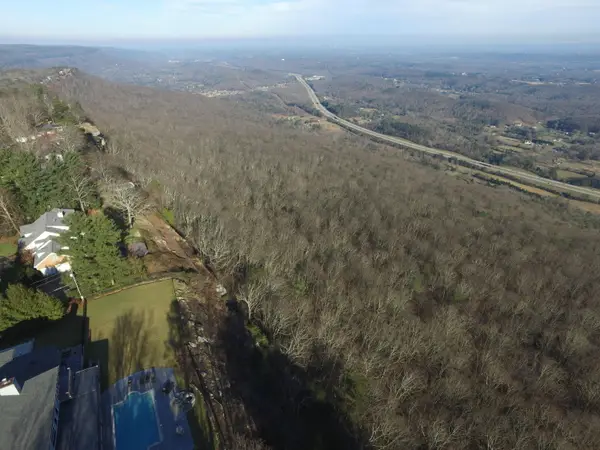 $799,000Active1.6 Acres
$799,000Active1.6 Acres0 Forest Park Drive, Signal Mountain, TN 37377
MLS# 1527995Listed by: KELLER WILLIAMS REALTY - New
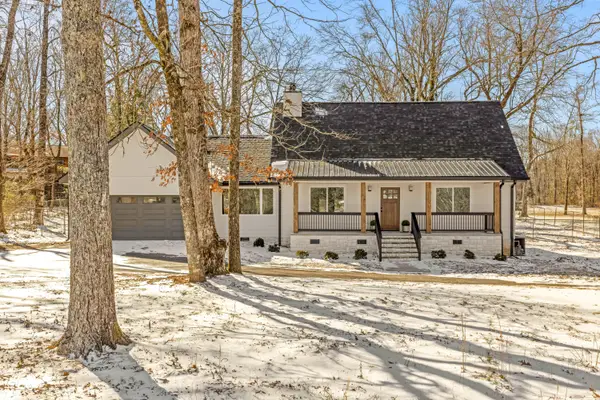 $681,255Active4 beds 3 baths2,234 sq. ft.
$681,255Active4 beds 3 baths2,234 sq. ft.4613 Anderson Pike, Signal Mountain, TN 37377
MLS# 1527897Listed by: ROGUE REAL ESTATE COMPANY LLC 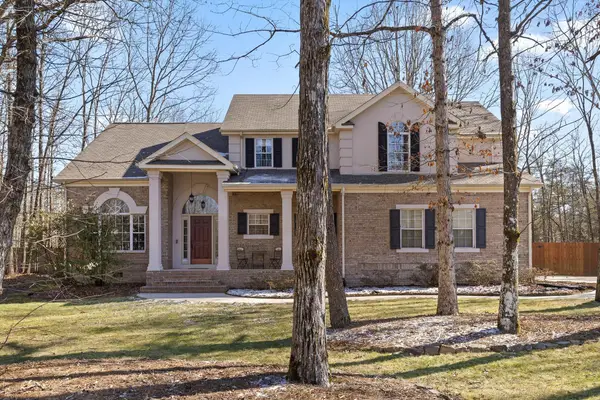 $660,000Active4 beds 3 baths2,596 sq. ft.
$660,000Active4 beds 3 baths2,596 sq. ft.3700 Scenic Hollow Lane, Signal Mountain, TN 37377
MLS# 1527658Listed by: KELLER WILLIAMS SUMMIT REALTY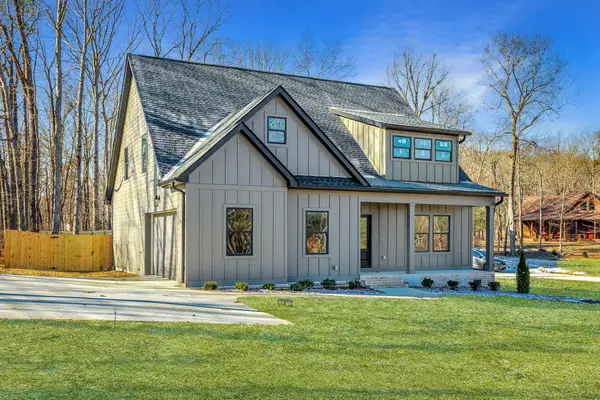 $625,000Active4 beds 3 baths2,400 sq. ft.
$625,000Active4 beds 3 baths2,400 sq. ft.7883 Sawyer Pike, Signal Mountain, TN 37377
MLS# 1527601Listed by: HORIZON SOTHEBY'S INTERNATIONAL REALTY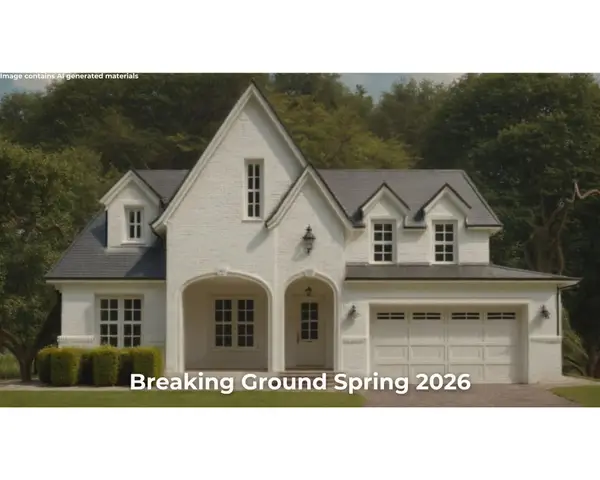 $1,250,000Active4 beds 4 baths2,765 sq. ft.
$1,250,000Active4 beds 4 baths2,765 sq. ft.4538 Shackleford Ridge Road #2, Signal Mountain, TN 37377
MLS# 1527546Listed by: KELLER WILLIAMS REALTY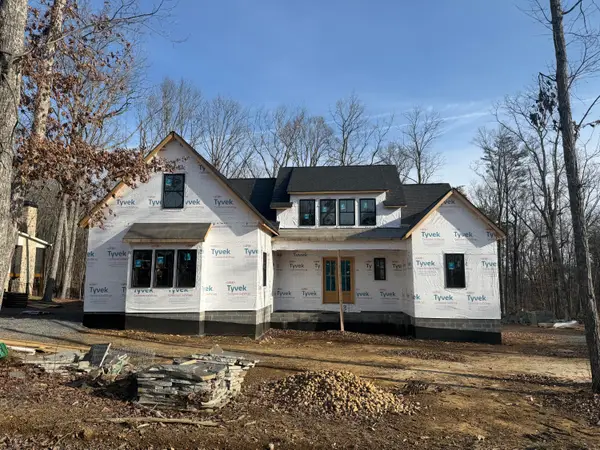 $1,535,000Pending4 beds 3 baths4,100 sq. ft.
$1,535,000Pending4 beds 3 baths4,100 sq. ft.1447 Bent Hickory Road #(90), Signal Mountain, TN 37377
MLS# 1527518Listed by: REAL ESTATE PARTNERS CHATTANOOGA LLC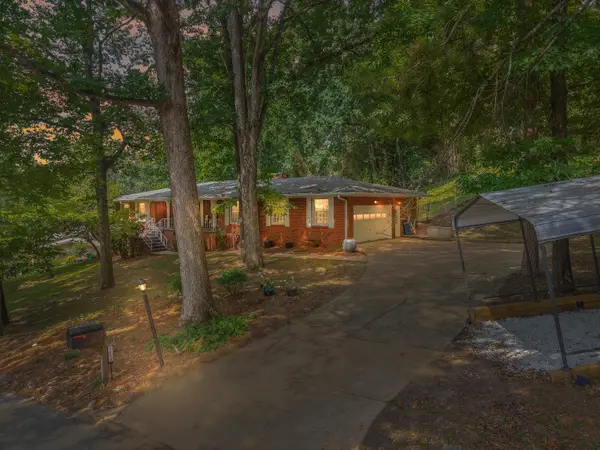 $575,000Active5 beds 2 baths3,800 sq. ft.
$575,000Active5 beds 2 baths3,800 sq. ft.1059 Balmoral Drive, Signal Mountain, TN 37377
MLS# 1527126Listed by: EXP REALTY, LLC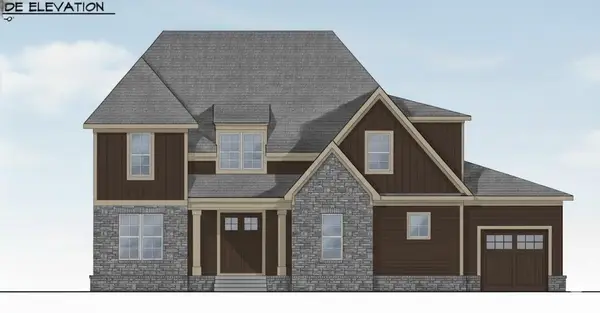 $1,369,000Active4 beds 5 baths4,000 sq. ft.
$1,369,000Active4 beds 5 baths4,000 sq. ft.8443 Bear Paw Trail #(102), Signal Mountain, TN 37377
MLS# 1527382Listed by: REAL ESTATE PARTNERS CHATTANOOGA LLC

