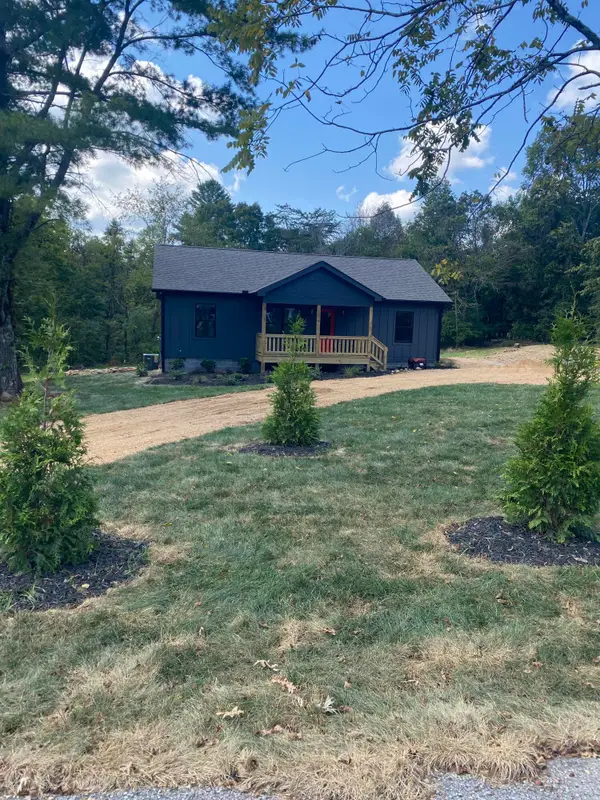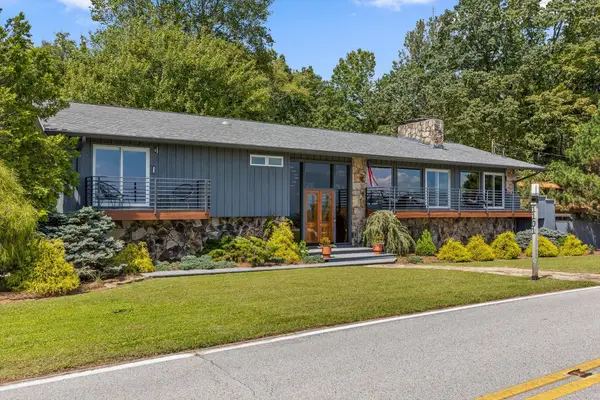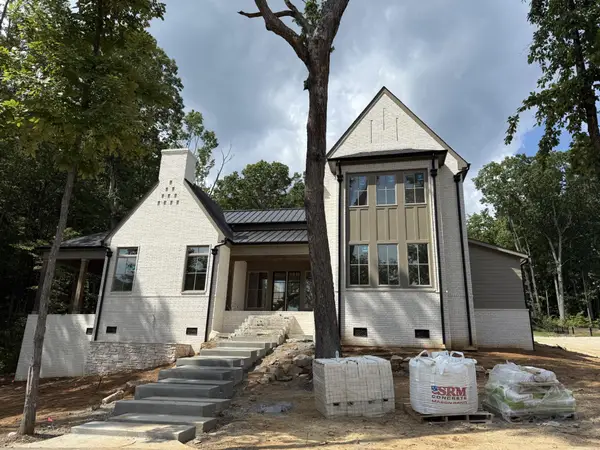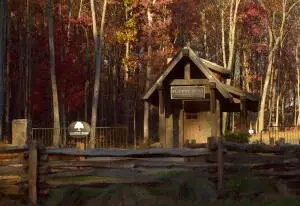3598 Clear Brooks Drive, Signal Mountain, TN 37377
Local realty services provided by:Better Homes and Gardens Real Estate Jackson Realty
Listed by:todd henon
Office:keller williams realty
MLS#:1520153
Source:TN_CAR
Price summary
- Price:$839,900
- Price per sq. ft.:$254.67
- Monthly HOA dues:$8.33
About this home
Watch Video: https://bit.ly/clearbrooks - METICULOUSLY MAINTAINED MOUNTAIN LIVING - Custom home in Signal Mountain's Grandview Community! With 5.24 ACRES, 4 beds, 3 baths, and bonus room, this home is perfect for homeowners seeking space, tranquility, and quality craftsmanship. SCREENED DECK with a stone fireplace and tongue-and-groove ceilings is a standout feature to enjoy fresh air with comfort! Most useful areas are on the main level with additional spaces upstairs. An open-concept layout with hardwood floors and 10+ foot ceilings in the entry and spacious living room with FIREPLACE and built-in bookshelves. The kitchen boasts wood cabinetry, island, stainless appliances, tile backsplash, and granite countertops. Versatile eating spaces with a formal dining room and a breakfast nook. Bright and beautiful main level primary ensuite offers natural light, deck access, tiled shower, soaking tub, dual vanities, and large walk-in closet. 2 additional bedrooms, full bath, and functional laundry room complete the main level. Upstairs includes a large BONUS room, bedroom, and full bath—perfect for a guest suite or private home office. Outdoor features include a 2-car garage, FENCED YARD, spacious covered front porch, and beautiful landscaping. Add a barn, detached garage, garden, and shed, and put your personal touch on this special property. Grandview community is a peaceful neighborhood with estate-size lots, wooded surroundings, and underground utilities. LOCATION: 15 minutes to Signal Mountain town center with Pruett's grocery, the Bread Basket, and the Golf and Country Club! Within 30 minutes of scenic downtown Chattanooga, for endless activities and entertainment. Tucked away from the road in the rear of the community, this home offers exceptional privacy, mountain charm, and outdoor living! Schedule your private tour today! (Buyer to verify square footage. Some images may be virtually staged. Buyer is responsible for doing their due diligence to verify that all information is correct, accurate, and for obtaining any and all restrictions for the property deemed important to Buyer.)
Contact an agent
Home facts
- Year built:2015
- Listing ID #:1520153
- Added:6 day(s) ago
- Updated:September 15, 2025 at 03:52 PM
Rooms and interior
- Bedrooms:4
- Total bathrooms:3
- Full bathrooms:3
- Living area:3,298 sq. ft.
Heating and cooling
- Cooling:Ceiling Fan(s), Central Air, Electric
- Heating:Central, Electric, Heat Pump, Heating
Structure and exterior
- Roof:Shingle
- Year built:2015
- Building area:3,298 sq. ft.
- Lot area:5.24 Acres
Utilities
- Water:Public, Water Available
- Sewer:Septic Tank
Finances and disclosures
- Price:$839,900
- Price per sq. ft.:$254.67
- Tax amount:$3,063
New listings near 3598 Clear Brooks Drive
- New
 $849,000Active4 beds 3 baths3,136 sq. ft.
$849,000Active4 beds 3 baths3,136 sq. ft.103 Arrow Drive, Signal Mountain, TN 37377
MLS# 1520494Listed by: REAL ESTATE PARTNERS CHATTANOOGA LLC - New
 $415,000Active2 beds 2 baths1,288 sq. ft.
$415,000Active2 beds 2 baths1,288 sq. ft.2015 Oak Street, Signal Mountain, TN 37377
MLS# 1520428Listed by: THE REAL ESTATE FIRM, INC  $1,499,000Active4 beds 5 baths4,153 sq. ft.
$1,499,000Active4 beds 5 baths4,153 sq. ft.1101 E Brow Road, Signal Mountain, TN 37377
MLS# 1519883Listed by: EXP REALTY LLC- New
 $1,649,900Active6 beds 7 baths5,829 sq. ft.
$1,649,900Active6 beds 7 baths5,829 sq. ft.2598 Bristlecone Lane, Signal Mountain, TN 37377
MLS# 1520191Listed by: SCENIC RIDGE REALTY LLC - New
 $829,000Active4 beds 4 baths2,841 sq. ft.
$829,000Active4 beds 4 baths2,841 sq. ft.81 Horseshoe Bend Road, Signal Mountain, TN 37377
MLS# 1520322Listed by: HORIZON SOTHEBY'S INTERNATIONAL REALTY  $450,000Pending4 beds 3 baths2,345 sq. ft.
$450,000Pending4 beds 3 baths2,345 sq. ft.2345 Little Bend Road, Signal Mountain, TN 37377
MLS# 1520208Listed by: KELLER WILLIAMS REALTY- New
 $419,900Active3 beds 3 baths1,680 sq. ft.
$419,900Active3 beds 3 baths1,680 sq. ft.43 Miller Cove Circle, Signal Mountain, TN 37377
MLS# 2976189Listed by: RE/MAX PROPERTIES  $1,525,000Active4 beds 4 baths3,463 sq. ft.
$1,525,000Active4 beds 4 baths3,463 sq. ft.7985 Mountain Laurel Trail #78, Signal Mountain, TN 37377
MLS# 2976711Listed by: REAL ESTATE PARTNERS CHATTANOOGA, LLC $205,625Pending1.4 Acres
$205,625Pending1.4 Acres8459 Big Sky Road Road, Signal Mountain, TN 37377
MLS# 2988155Listed by: REAL ESTATE PARTNERS CHATTANOOGA, LLC
