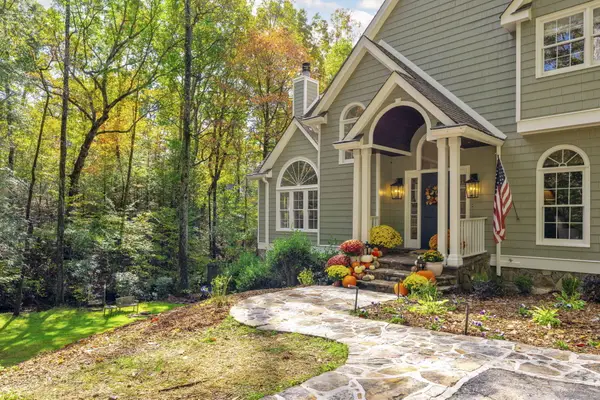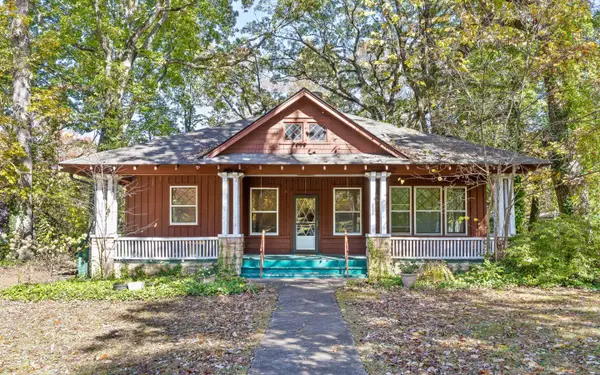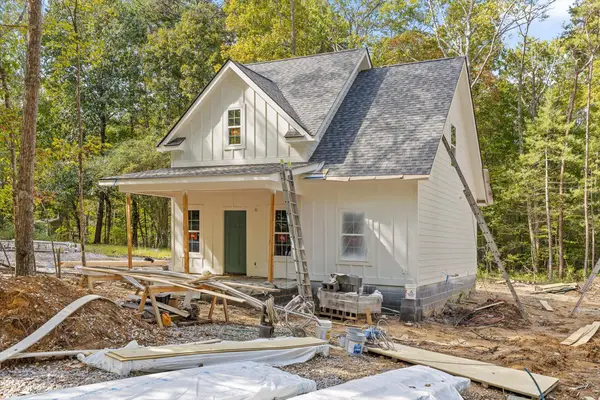4405 Hawk Ridge Court, Signal Mountain, TN 37377
Local realty services provided by:Better Homes and Gardens Real Estate Signature Brokers
4405 Hawk Ridge Court,Signal Mountain, TN 37377
$2,975,000
- 6 Beds
- 7 Baths
- 11,783 sq. ft.
- Single family
- Pending
Listed by: james perry
Office: the james company real estate brokers & development
MLS#:1516781
Source:TN_CAR
Price summary
- Price:$2,975,000
- Price per sq. ft.:$252.48
- Monthly HOA dues:$125
About this home
Prime Signal Mountain location; Luxurious and stately English manor. This architectural showplace combines quality craftsmanship and comfort and is a timeless piece of architecture. Privacy at its best. Quiet cul-de-sac street. Almost 2 acres (1.83 ac +/-), which has 241 ft. that fronts the State of Tennessee's Edwards Point Forest and/or Preserve, Rainbow Falls, and/or Julia Falls Overlook that overlooks Tennessee River Gorge. Wildlife galore. The ambiance of living on Signal Mountain is charming to say the least. The subject estate is within walking distance to award winning Signal Mountain schools and 25 minutes to downtown Chattanooga, TN. Convenient to grocery markets, dining and pharmacies. 20 minutes to Baylor School, 35 minutes to Chattanooga airport. Exudes the comfort of an English cottage yet combines elegance and comfort with ample space for entertainment and enjoyment. Two story foyer, library/study with fireplace. Gourmet kitchen showcases custom cabinetry, premium stainless steel appliances, 48'' Wolf gas range. Sub-Zero refrigerator, bar for cocktails and coffee. Butler's pantry boasts a 36'' glass Sub-Zero beverage refrigerator with ample counter and cabinet space. Luxurious primary suite and luxurious bath on main level, incredible walk-in closet, steam shower, heated tile flooring, Jacuzzi tub. All with impeccable attention to detail. Soaring ceilings, rich hardwood floors, intricate crown molding. Five masonry fireplaces throughout. Versatile office spaces and bonus rooms ideal for art studio or additional living spaces. The garden level is an entertainer's dream with family room, full kitchen, wine cellar(which includes dry storage, stand up wine cooler and a glass display case) and guest suite which includes a designer showroom closet plus theater and exercise room. Massive garage space 51ft x 24ft with the ability to park 4-6 cars yet the ceilings are high ceilings for the car enthusiast who wishes to install car racks. Too many features to mention yet just a few are mahogany doors, Anderson windows and door package. Private outdoor spaces for entertaining.
Brick Porte Cochere and premier landscaping and stunning stone and brick work and timber exterior. Coffered wood ceilings & custom built-ins. Must see to appreciate.
Garage ceiling height 13.75 feet
*43.25 x 47' Garden level Flagstone patio and covered porch
*garden level covered porch is 26.5' by 23'
*Garden Level interior ceiling height 12' family room entertainment kitchen
*Theater room 9'
*Garden level bedroom suite ceiling height 11.65'
*Covered flagstone patio 11.4'
*Main level primary suite ceiling height 10 feet.
*Two story foyer ceiling height, 20 feet
*Dining room ceiling height 10 feet
*Family room ceiling height 10 feet
*Breakfast room cathedral ceiling 15.75 feet
*Porte Cochere entry foyer ceiling height 11 feet
*Main level screened in porch dimension 29 feet by 12'
*upper level cathedral ceiling in rec/craft room 18 feet
Contact an agent
Home facts
- Year built:2010
- Listing ID #:1516781
- Added:120 day(s) ago
- Updated:November 14, 2025 at 08:39 AM
Rooms and interior
- Bedrooms:6
- Total bathrooms:7
- Full bathrooms:6
- Half bathrooms:1
- Living area:11,783 sq. ft.
Heating and cooling
- Cooling:Central Air, Electric, Multi Units
- Heating:Central, Electric, Heating, Natural Gas
Structure and exterior
- Roof:Asphalt, Shingle
- Year built:2010
- Building area:11,783 sq. ft.
- Lot area:1.82 Acres
Utilities
- Water:Public
- Sewer:Public Sewer, Sewer Connected
Finances and disclosures
- Price:$2,975,000
- Price per sq. ft.:$252.48
- Tax amount:$17,816
New listings near 4405 Hawk Ridge Court
- New
 $297,900Active4 beds 2 baths1,720 sq. ft.
$297,900Active4 beds 2 baths1,720 sq. ft.221 Dandy Road, Signal Mountain, TN 37377
MLS# 1523892Listed by: WEICHERT REALTORS-THE SPACE PLACE - New
 $879,000Active5 beds 5 baths4,440 sq. ft.
$879,000Active5 beds 5 baths4,440 sq. ft.16 Northfield Road, Signal Mountain, TN 37377
MLS# 1523850Listed by: KELLER WILLIAMS REALTY - New
 $150,000Active1 Acres
$150,000Active1 Acres2105 Fairmount Rd Road W, Signal Mountain, TN 37377
MLS# 20255338Listed by: RE/MAX EXPERIENCE - New
 $1,625,000Active5 beds 5 baths5,000 sq. ft.
$1,625,000Active5 beds 5 baths5,000 sq. ft.533 Fern Trail, Signal Mountain, TN 37377
MLS# 1523748Listed by: REAL ESTATE PARTNERS CHATTANOOGA LLC - New
 $380,000Active3 beds 2 baths1,330 sq. ft.
$380,000Active3 beds 2 baths1,330 sq. ft.844 Miller Road, Signal Mountain, TN 37377
MLS# 1523704Listed by: ZACH TAYLOR REAL ESTATE - New
 Listed by BHGRE$775,000Active5 beds 3 baths3,127 sq. ft.
Listed by BHGRE$775,000Active5 beds 3 baths3,127 sq. ft.2307 Covington Cove Lane, Signal Mountain, TN 37377
MLS# 1523643Listed by: BETTER HOMES AND GARDENS REAL ESTATE SIGNATURE BROKERS  $559,900Pending3 beds 2 baths2,073 sq. ft.
$559,900Pending3 beds 2 baths2,073 sq. ft.922 Arden Way, Signal Mountain, TN 37377
MLS# 1523613Listed by: THE GROUP REAL ESTATE BROKERAGE- New
 $499,000Active3 beds 2 baths2,082 sq. ft.
$499,000Active3 beds 2 baths2,082 sq. ft.321 Signal Mountain Boulevard, Signal Mountain, TN 37377
MLS# 1523603Listed by: KELLER WILLIAMS REALTY - Open Sun, 2 to 4pm
 $799,000Active4 beds 4 baths3,079 sq. ft.
$799,000Active4 beds 4 baths3,079 sq. ft.3002 Wilson Avenue, Signal Mountain, TN 37377
MLS# 1522271Listed by: REAL ESTATE PARTNERS CHATTANOOGA LLC - New
 Listed by BHGRE$425,000Active3 beds 3 baths1,352 sq. ft.
Listed by BHGRE$425,000Active3 beds 3 baths1,352 sq. ft.2119 Oak Street, Signal Mountain, TN 37377
MLS# 1523510Listed by: BETTER HOMES AND GARDENS REAL ESTATE SIGNATURE BROKERS
