4505 Taft Highway, Signal Mountain, TN 37377
Local realty services provided by:Better Homes and Gardens Real Estate Signature Brokers
4505 Taft Highway,Signal Mountain, TN 37377
$429,000
- 4 Beds
- 3 Baths
- 2,250 sq. ft.
- Single family
- Pending
Listed by: michelle branson johann
Office: keller williams realty
MLS#:1519632
Source:TN_CAR
Price summary
- Price:$429,000
- Price per sq. ft.:$190.67
About this home
Luxury Meets Mountain Charm at 4505 Taft Hwy
This fully renovated Signal Mountain home blends the timeless exterior of a Swiss-style chalet with a luxurious, modern interior. Taken down to the studs and rebuilt, every detail has been refreshed to create a true mountain oasis. Major updates include a new roof (2020), new flooring, walls and new driveway, full exterior paint (2025), new furnace & AC (2021), and brand-new windows (2025). Inside, you'll find 4 bedrooms and 3 full baths, with a potetial 5th bedroom currently used as bonus room. The kitchen showcases newly remodeled quarts counters and full cabinets with all new stainless steel appliances, while the bathrooms have been thoughtfully updated for a spa-like feel. Open living spaces are anchored by an electric fireplace, filling the home with warmth and comfort, while abundant natural light highlights the clean, modern design. The outdoor spaces are equally impressive. A convenient two-car garage plus detatched carport, an area for fire pit and fenced privacy neighbors the aesthetically pleasing ulility shed freshly painted to match the Chalet. Each season brings something new to enjoy, spring blooms from dogwoods, redbuds, Japanese maples, and a fruit cocktail apple tree, with magnolias and lush shrubs providing privacy through summer. Multiple balconies and outdoor living areas invite you to soak in the mountain views year-round. Located just outside the city limits, yet zoned for award winning Signal Mountain Schools. The property should also qualify for Airbnb/VRBO short-term rentals, a rare opportunity on Signal Mountain. 4505 Taft Hwy combines the look of a chalet with the elegance of a luxury retreat, move-in ready and designed for both comfort and investment potential.
Contact an agent
Home facts
- Year built:1974
- Listing ID #:1519632
- Added:142 day(s) ago
- Updated:February 10, 2026 at 08:36 AM
Rooms and interior
- Bedrooms:4
- Total bathrooms:3
- Full bathrooms:3
- Living area:2,250 sq. ft.
Heating and cooling
- Cooling:Central Air
- Heating:Heating, Natural Gas
Structure and exterior
- Roof:Rolled/Hot Mop, Shingle
- Year built:1974
- Building area:2,250 sq. ft.
- Lot area:0.36 Acres
Utilities
- Water:Public
- Sewer:Septic Tank
Finances and disclosures
- Price:$429,000
- Price per sq. ft.:$190.67
- Tax amount:$959
New listings near 4505 Taft Highway
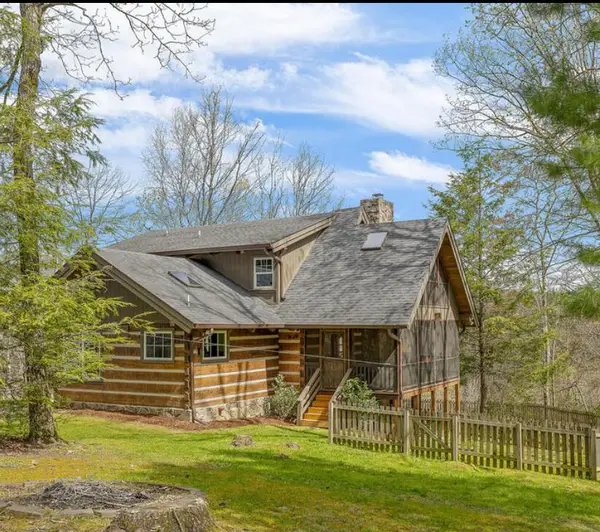 $1,074,000Pending4 beds 4 baths3,938 sq. ft.
$1,074,000Pending4 beds 4 baths3,938 sq. ft.2318 Little Bend Road, Signal Mountain, TN 37377
MLS# 1527326Listed by: KELLER WILLIAMS REALTY- New
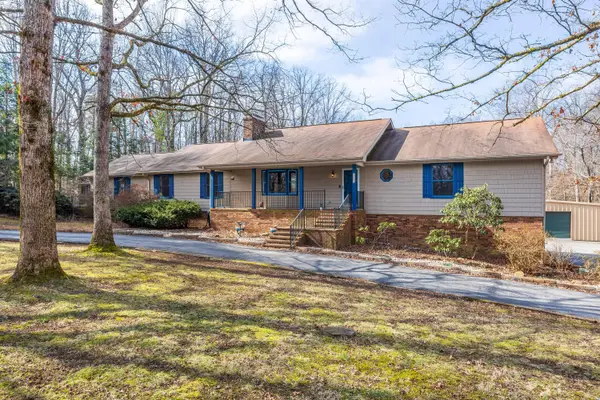 $1,000,000Active4 beds 4 baths3,990 sq. ft.
$1,000,000Active4 beds 4 baths3,990 sq. ft.1212 Rocky Dell Lane, Signal Mountain, TN 37377
MLS# 1528064Listed by: KELLER WILLIAMS REALTY - New
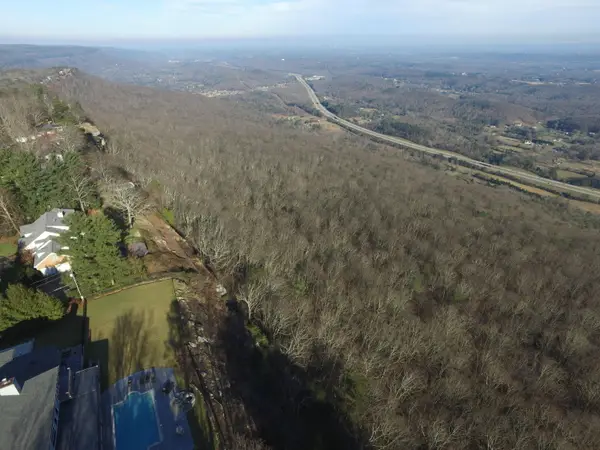 $799,000Active1.6 Acres
$799,000Active1.6 Acres0 Forest Park Drive, Signal Mountain, TN 37377
MLS# 1527995Listed by: KELLER WILLIAMS REALTY - New
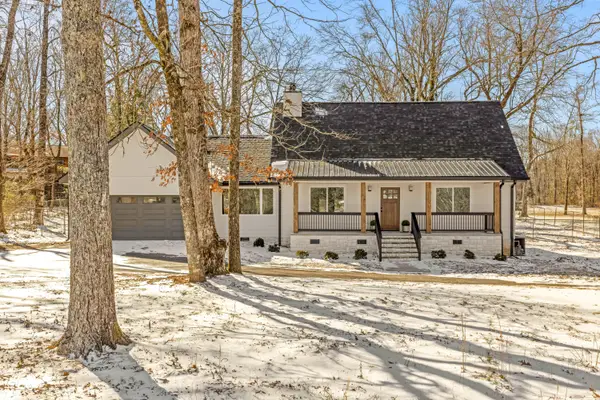 $681,255Active4 beds 3 baths2,234 sq. ft.
$681,255Active4 beds 3 baths2,234 sq. ft.4613 Anderson Pike, Signal Mountain, TN 37377
MLS# 1527897Listed by: ROGUE REAL ESTATE COMPANY LLC 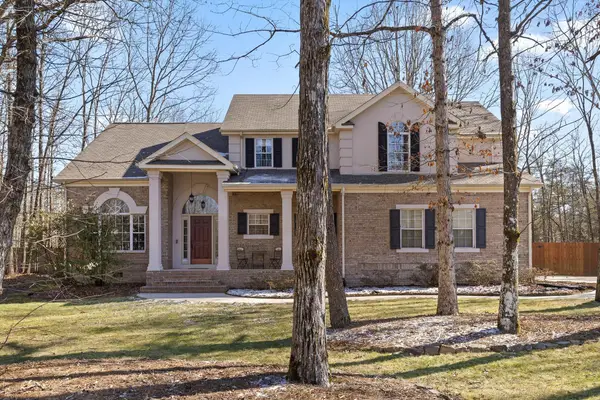 $660,000Active4 beds 3 baths2,596 sq. ft.
$660,000Active4 beds 3 baths2,596 sq. ft.3700 Scenic Hollow Lane, Signal Mountain, TN 37377
MLS# 1527658Listed by: KELLER WILLIAMS SUMMIT REALTY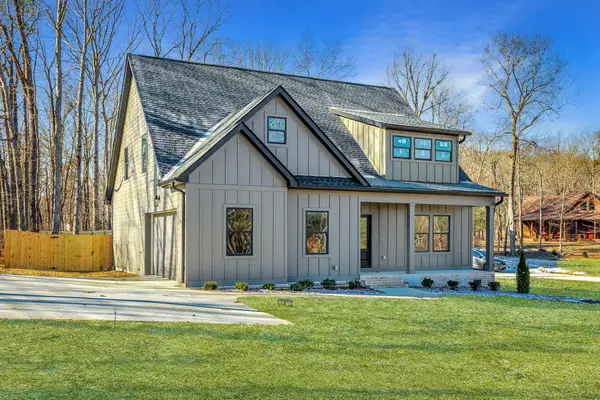 $625,000Active4 beds 3 baths2,400 sq. ft.
$625,000Active4 beds 3 baths2,400 sq. ft.7883 Sawyer Pike, Signal Mountain, TN 37377
MLS# 1527601Listed by: HORIZON SOTHEBY'S INTERNATIONAL REALTY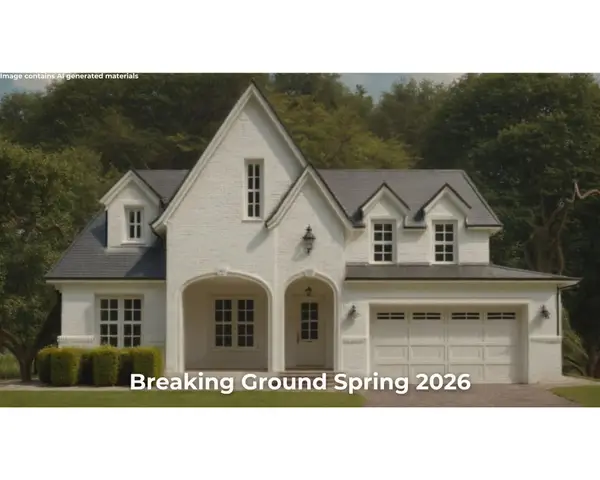 $1,250,000Active4 beds 4 baths2,765 sq. ft.
$1,250,000Active4 beds 4 baths2,765 sq. ft.4538 Shackleford Ridge Road #2, Signal Mountain, TN 37377
MLS# 1527546Listed by: KELLER WILLIAMS REALTY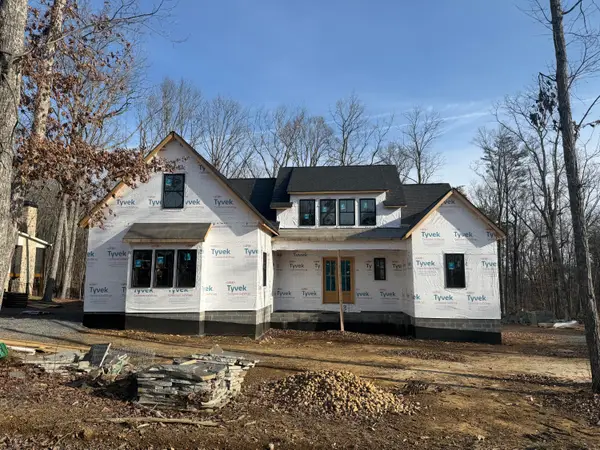 $1,535,000Pending4 beds 3 baths4,100 sq. ft.
$1,535,000Pending4 beds 3 baths4,100 sq. ft.1447 Bent Hickory Road #(90), Signal Mountain, TN 37377
MLS# 1527518Listed by: REAL ESTATE PARTNERS CHATTANOOGA LLC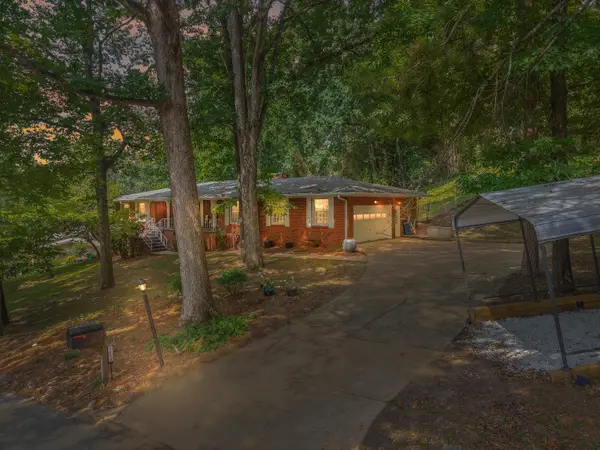 $575,000Active5 beds 2 baths3,800 sq. ft.
$575,000Active5 beds 2 baths3,800 sq. ft.1059 Balmoral Drive, Signal Mountain, TN 37377
MLS# 1527126Listed by: EXP REALTY, LLC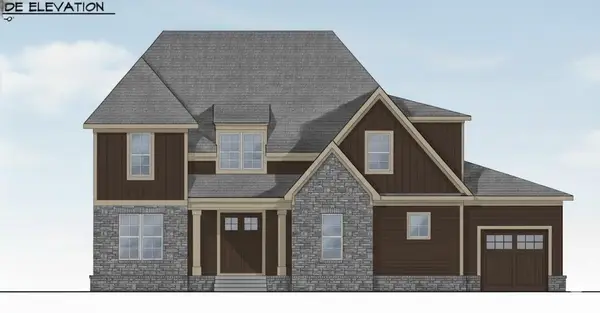 $1,369,000Active4 beds 5 baths4,000 sq. ft.
$1,369,000Active4 beds 5 baths4,000 sq. ft.8443 Bear Paw Trail #(102), Signal Mountain, TN 37377
MLS# 1527382Listed by: REAL ESTATE PARTNERS CHATTANOOGA LLC

