460 Spring Drive, Signal Mountain, TN 37377
Local realty services provided by:Better Homes and Gardens Real Estate Signature Brokers
460 Spring Drive,Signal Mountain, TN 37377
$758,000
- 4 Beds
- 4 Baths
- 3,107 sq. ft.
- Single family
- Active
Listed by: beatrice salako
Office: usrealty.com, llp
MLS#:1511615
Source:TN_CAR
Price summary
- Price:$758,000
- Price per sq. ft.:$243.97
About this home
Like New construction home on large lot on quiet cul-de-sac in a peaceful, established Signal neighborhood. Generous interior living
spaces flow out to ample front and back porches. The gracious entry hall, with dining and office/flex off to each side, opens to the expansive living and
kitchen area. Plenty of natural light and a direct vent fireplace add to the lovely atmosphere. Kitchen has timeless quartz countertops, walk in pantry, counter
depth fridge, and abundant cabinet space. Versatile island provides a huge work surface and additional seating area. Main level master suite has a luxurious
bathroom complete with double sinks, double shower, soaking tub, and large walk-in closet. A first floor full hall bath, and a spacious laundry room with
laundry sink add to the easy livability. Upstairs there are two bedrooms that share a hall bath, and a third bedroom has its own private bath. A large
unfinished bonus room adds approximately 500 more square feet and provides many options for storage or future living space. Details include premium
engineered hardwood floors, tile bathrooms, fiber cement siding, and encapsulated crawlspace. Two bay side entry garage, beautiful landscaping, and large yard add to the home's appeal.
Contact an agent
Home facts
- Year built:2022
- Listing ID #:1511615
- Added:238 day(s) ago
- Updated:December 17, 2025 at 06:56 PM
Rooms and interior
- Bedrooms:4
- Total bathrooms:4
- Full bathrooms:4
- Living area:3,107 sq. ft.
Heating and cooling
- Cooling:Ceiling Fan(s), Central Air
- Heating:Electric, Heat Pump, Heating
Structure and exterior
- Roof:Asphalt, Metal
- Year built:2022
- Building area:3,107 sq. ft.
- Lot area:0.86 Acres
Utilities
- Water:Public, Water Connected
- Sewer:Septic Tank
Finances and disclosures
- Price:$758,000
- Price per sq. ft.:$243.97
- Tax amount:$2,481
New listings near 460 Spring Drive
- New
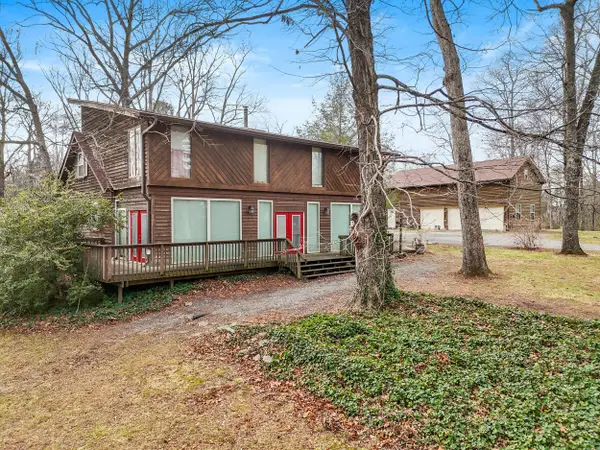 $575,000Active5 beds 4 baths2,064 sq. ft.
$575,000Active5 beds 4 baths2,064 sq. ft.4805 Taft Highway, Signal Mountain, TN 37377
MLS# 1525344Listed by: KELLER WILLIAMS REALTY 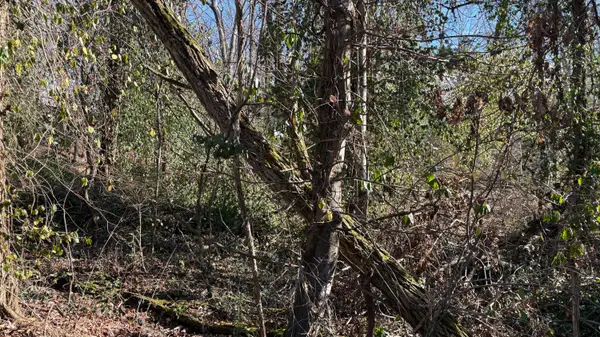 $45,000Pending0.93 Acres
$45,000Pending0.93 Acres0 Skyline Park Drive, Signal Mountain, TN 37377
MLS# 1525124Listed by: KELLER WILLIAMS SUMMIT REALTY- New
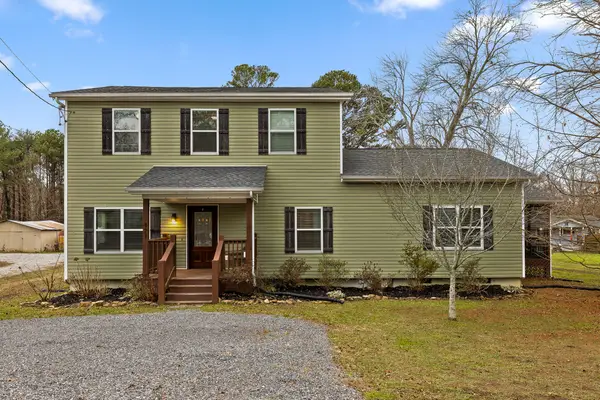 $569,000Active5 beds 3 baths2,600 sq. ft.
$569,000Active5 beds 3 baths2,600 sq. ft.421 Timberlinks Drive, Signal Mountain, TN 37377
MLS# 1525060Listed by: KELLER WILLIAMS REALTY 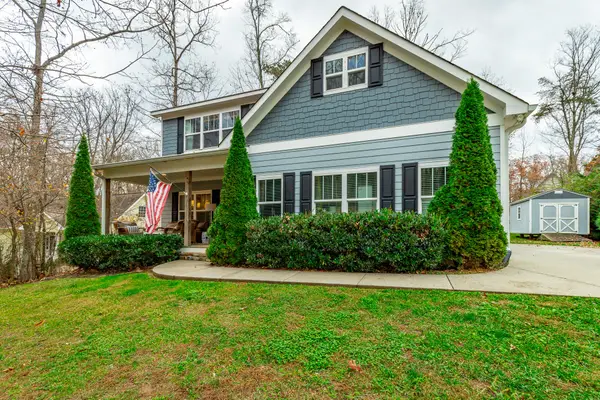 $730,000Active4 beds 3 baths3,000 sq. ft.
$730,000Active4 beds 3 baths3,000 sq. ft.3680 Wilson Avenue, Signal Mountain, TN 37377
MLS# 1524874Listed by: CRYE-LEIKE, REALTORS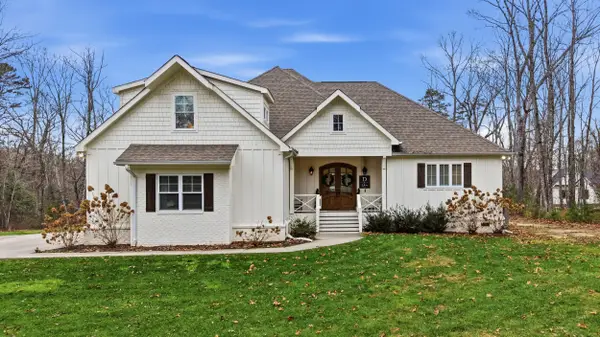 $1,100,000Pending4 beds 4 baths3,160 sq. ft.
$1,100,000Pending4 beds 4 baths3,160 sq. ft.8129 Hixson Springs Road, Signal Mountain, TN 37377
MLS# 1524783Listed by: KELLER WILLIAMS REALTY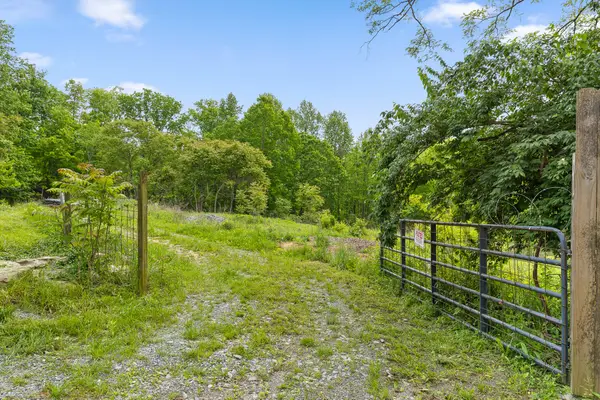 $100,000Active5.2 Acres
$100,000Active5.2 Acres0 Dandy Road #Lot 13 & 14, Signal Mountain, TN 37377
MLS# 1524756Listed by: KELLER WILLIAMS REALTY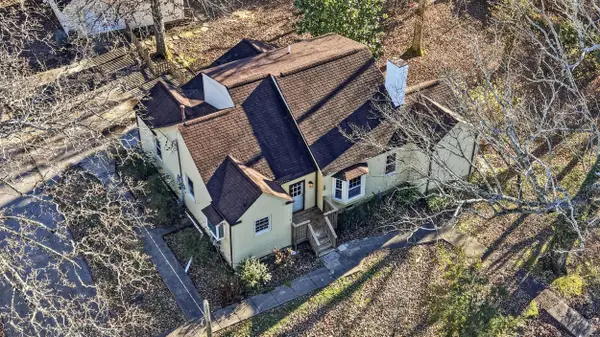 $514,900Active4 beds 3 baths1,932 sq. ft.
$514,900Active4 beds 3 baths1,932 sq. ft.928 Ridgeway Avenue, Signal Mountain, TN 37377
MLS# 1524594Listed by: KELLER WILLIAMS REALTY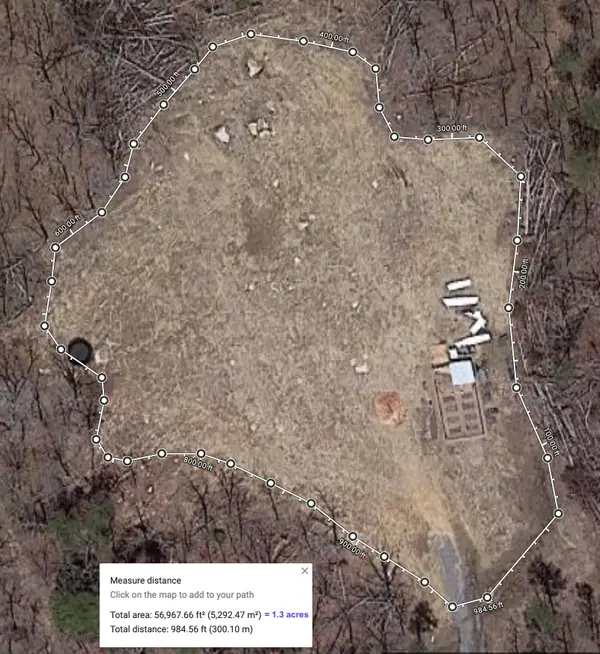 $145,000Pending11 Acres
$145,000Pending11 Acres270 Burnett Road, Signal Mountain, TN 37377
MLS# 1524500Listed by: THE REAL ESTATE FIRM, INC $945,000Pending3 beds 3 baths3,060 sq. ft.
$945,000Pending3 beds 3 baths3,060 sq. ft.3903 Anderson Pike, Signal Mountain, TN 37377
MLS# 1524436Listed by: REAL ESTATE PARTNERS CHATTANOOGA LLC $650,000Pending5 beds 4 baths3,124 sq. ft.
$650,000Pending5 beds 4 baths3,124 sq. ft.185 Woodcliff Circle, Signal Mountain, TN 37377
MLS# 1524375Listed by: KELLER WILLIAMS REALTY
