468 Grayson Way, Signal Mountain, TN 37377
Local realty services provided by:Better Homes and Gardens Real Estate Ben Bray & Associates
468 Grayson Way,Signal Mountain, TN 37377
$231,000
- 3 Beds
- 1 Baths
- - sq. ft.
- Single family
- Sold
Listed by: desiree d tombul
Office: real estate partners chattanooga, llc.
MLS#:3036119
Source:NASHVILLE
Sorry, we are unable to map this address
Price summary
- Price:$231,000
About this home
Discover the perfect blend of cozy charm and modern convenience in this beautifully updated cottage. Step inside to find a sunlit living space with a stunning tongue-and-groove ceiling, crown molding, and new, stylish flooring throughout. The kitchen dazzles with granite countertops, a striking tile backsplash, and contemporary lighting—ideal for both everyday living and entertaining. Enjoy to the newly renovated bathroom, and peace of mind with a brand-new septic tank, windows, and LP Smart Siding for lasting comfort and efficiency.
Outside, a classic picket fence frames the efficiently designed yard, offering just the right amount of space for outdoor relaxation, gardening, or play. A large shed provides ample storage or workshop potential, while a freshly painted exterior and new crawlspace vapor barrier ensure this home is as dependable as it is delightful. Welcome to your charming sanctuary—where every upgrade has been thoughtfully chosen for comfort, style, and functionality.
Contact an agent
Home facts
- Year built:1977
- Listing ID #:3036119
- Added:59 day(s) ago
- Updated:December 29, 2025 at 05:18 PM
Rooms and interior
- Bedrooms:3
- Total bathrooms:1
- Full bathrooms:1
Heating and cooling
- Cooling:Central Air
- Heating:Central
Structure and exterior
- Year built:1977
Schools
- High school:Sequatchie Co High School
- Middle school:Sequatchie Co Middle School
- Elementary school:Sequatchie Co Middle School
Utilities
- Water:Public, Water Available
- Sewer:Septic Tank
Finances and disclosures
- Price:$231,000
- Tax amount:$601
New listings near 468 Grayson Way
- New
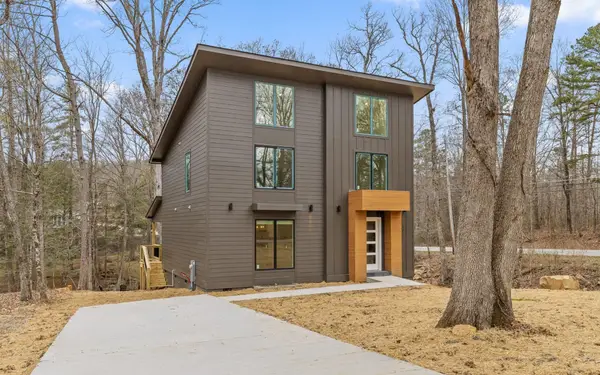 $590,000Active3 beds 3 baths2,222 sq. ft.
$590,000Active3 beds 3 baths2,222 sq. ft.102 Sunnybrook Trail, Signal Mountain, TN 37377
MLS# 3067183Listed by: GREATER DOWNTOWN REALTY DBA KELLER WILLIAMS REALTY 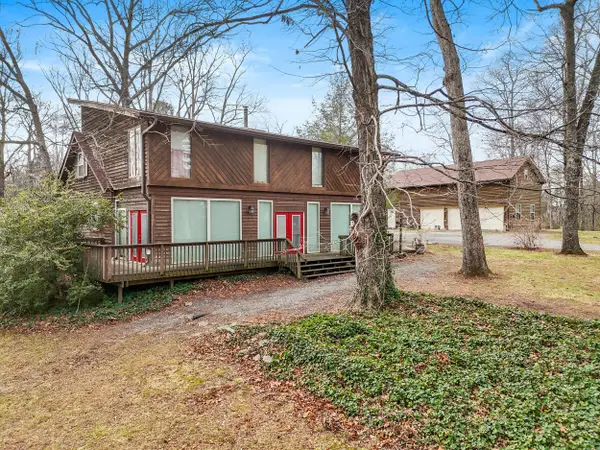 $575,000Active5 beds 4 baths2,064 sq. ft.
$575,000Active5 beds 4 baths2,064 sq. ft.4805 Taft Highway, Signal Mountain, TN 37377
MLS# 1525344Listed by: KELLER WILLIAMS REALTY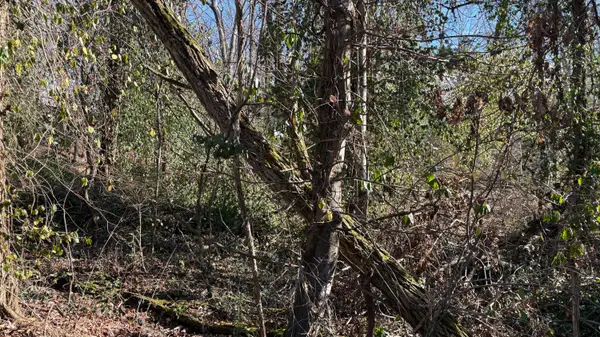 $45,000Active0.93 Acres
$45,000Active0.93 Acres0 Skyline Park Drive, Signal Mountain, TN 37377
MLS# 1525124Listed by: KELLER WILLIAMS SUMMIT REALTY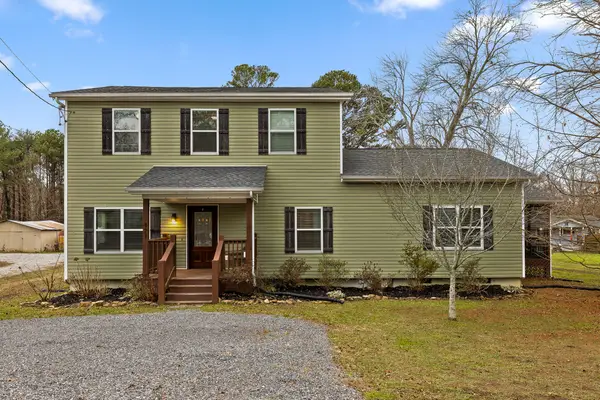 $564,000Active5 beds 3 baths2,600 sq. ft.
$564,000Active5 beds 3 baths2,600 sq. ft.421 Timberlinks Drive, Signal Mountain, TN 37377
MLS# 1525060Listed by: KELLER WILLIAMS REALTY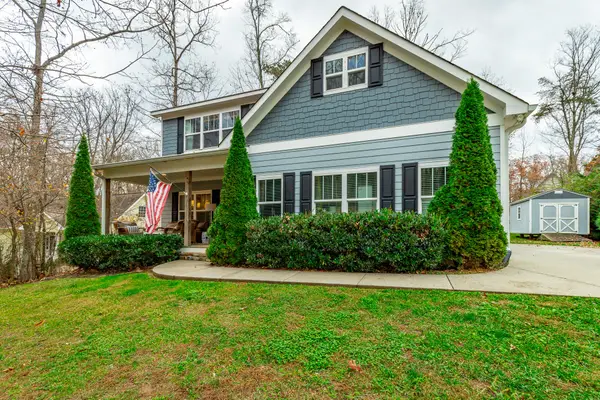 $730,000Active4 beds 3 baths3,000 sq. ft.
$730,000Active4 beds 3 baths3,000 sq. ft.3680 Wilson Avenue, Signal Mountain, TN 37377
MLS# 1524874Listed by: CRYE-LEIKE, REALTORS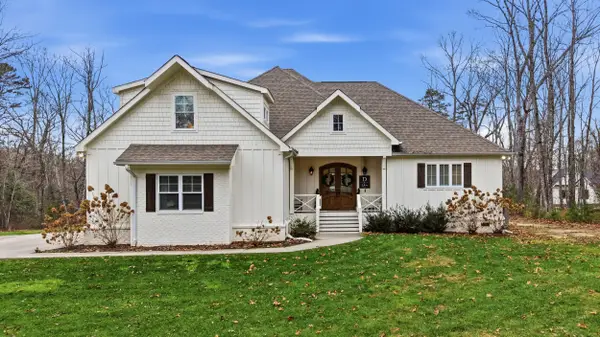 $1,100,000Pending4 beds 4 baths3,160 sq. ft.
$1,100,000Pending4 beds 4 baths3,160 sq. ft.8129 Hixson Springs Road, Signal Mountain, TN 37377
MLS# 1524783Listed by: KELLER WILLIAMS REALTY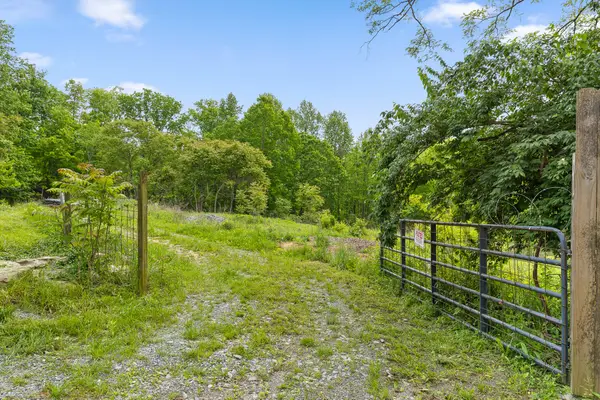 $100,000Active5.2 Acres
$100,000Active5.2 Acres0 Dandy Road #Lot 13 & 14, Signal Mountain, TN 37377
MLS# 1524756Listed by: KELLER WILLIAMS REALTY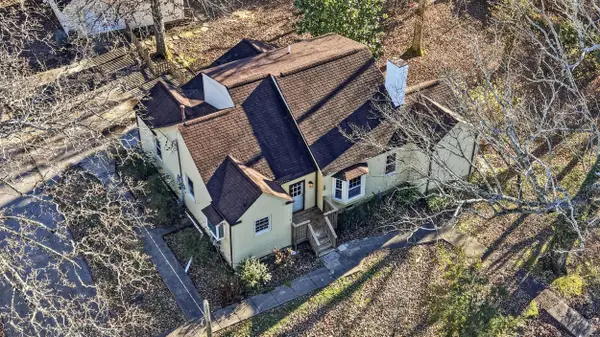 $514,900Active4 beds 3 baths1,932 sq. ft.
$514,900Active4 beds 3 baths1,932 sq. ft.928 Ridgeway Avenue, Signal Mountain, TN 37377
MLS# 1524594Listed by: KELLER WILLIAMS REALTY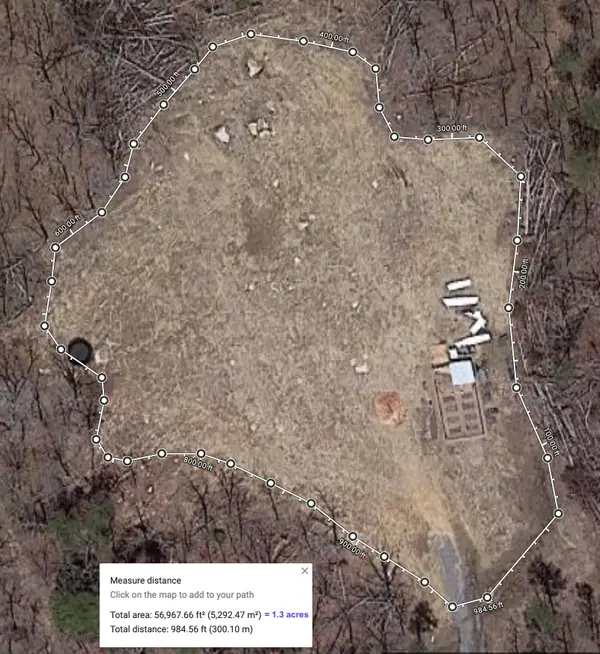 $145,000Pending11 Acres
$145,000Pending11 Acres270 Burnett Road, Signal Mountain, TN 37377
MLS# 1524500Listed by: THE REAL ESTATE FIRM, INC $945,000Pending3 beds 3 baths3,060 sq. ft.
$945,000Pending3 beds 3 baths3,060 sq. ft.3903 Anderson Pike, Signal Mountain, TN 37377
MLS# 1524436Listed by: REAL ESTATE PARTNERS CHATTANOOGA LLC
