7231 Grey Hawk Trail, Signal Mountain, TN 37377
Local realty services provided by:Better Homes and Gardens Real Estate Signature Brokers
7231 Grey Hawk Trail,Signal Mountain, TN 37377
$750,000
- 3 Beds
- 3 Baths
- 2,916 sq. ft.
- Single family
- Active
Listed by:evan barron
Office:lpt realty llc.
MLS#:1519024
Source:TN_CAR
Price summary
- Price:$750,000
- Price per sq. ft.:$257.2
- Monthly HOA dues:$83.33
About this home
Welcome to peaceful mountain living on Signal Mountain! This home sits on a tranquil 1.54-acre wooded lot, where the sounds of birds and rustling leaves create a serene backdrop. The flat, usable backyard is shaded by mature hardwoods, offering plenty of space to play, garden, or relax. A fenced-in area is perfect for pets, though the property extends well beyond the fence, and a portion of a scenic pond rests on the land, adding to the charm.
Outdoor living is a highlight here, with a covered, screened-in porch for bug-free evenings and an open deck space for grilling or soaking up the sunshine. A welcoming covered front porch sets the tone as you enter, and inside, a spacious flex room offers endless possibilities as a home office, movie room, or game room.
This property is located within the award-winning Signal Mountain School District, one of the most sought-after in the region.
The home is part of Grey Hawk Trails, an amenity-rich community that blends modern comfort with natural beauty. Residents enjoy a clubhouse, jogging paths, picnic areas, playground, year-round pond, resort-style pool, sport court, and scenic trails throughout the neighborhood. Grey Hawk Trails also fosters a strong sense of community with events and gatherings, making it easy to connect with neighbors.
For outdoor enthusiasts, the area offers endless recreation options with nearby hiking, biking, fishing, and kayaking. Everyday conveniences like grocery stores, shops, and restaurants are just minutes away, while downtown Chattanooga is a short drive, offering vibrant dining, shopping, and cultural attractions.
If you're searching for a home that combines peaceful surroundings, family-friendly amenities, and a welcoming neighborhood, this Signal Mountain property is a must-see.
Contact an agent
Home facts
- Year built:2021
- Listing ID #:1519024
- Added:14 day(s) ago
- Updated:September 05, 2025 at 10:55 PM
Rooms and interior
- Bedrooms:3
- Total bathrooms:3
- Full bathrooms:2
- Half bathrooms:1
- Living area:2,916 sq. ft.
Heating and cooling
- Cooling:Ceiling Fan(s), Central Air, Electric
- Heating:Central, Electric, Heating
Structure and exterior
- Roof:Asphalt
- Year built:2021
- Building area:2,916 sq. ft.
- Lot area:1.54 Acres
Utilities
- Water:Public, Water Connected
- Sewer:Septic Tank
Finances and disclosures
- Price:$750,000
- Price per sq. ft.:$257.2
- Tax amount:$2,557
New listings near 7231 Grey Hawk Trail
- New
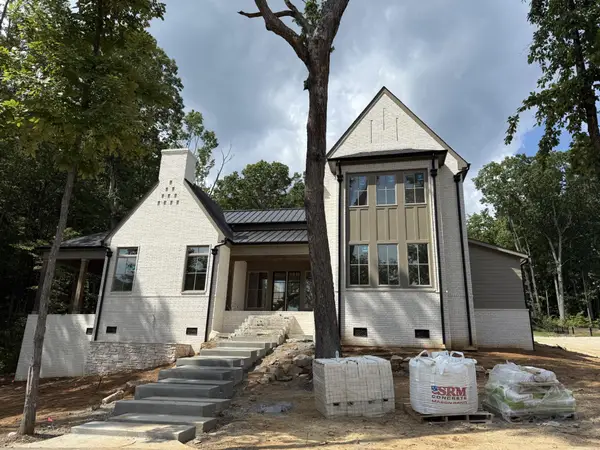 $1,525,000Active4 beds 4 baths3,463 sq. ft.
$1,525,000Active4 beds 4 baths3,463 sq. ft.7985 Mountain Laurel Trail #78, Signal Mountain, TN 37377
MLS# 2976711Listed by: REAL ESTATE PARTNERS CHATTANOOGA, LLC 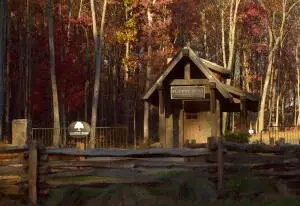 $205,625Pending1.4 Acres
$205,625Pending1.4 Acres8459 Big Sky Road Road, Signal Mountain, TN 37377
MLS# 2988155Listed by: REAL ESTATE PARTNERS CHATTANOOGA, LLC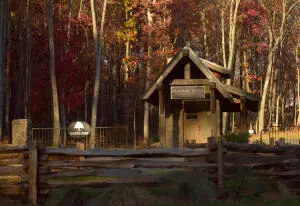 $205,625Pending1.4 Acres
$205,625Pending1.4 Acres8459 Big Sky Road Road #122, Signal Mountain, TN 37377
MLS# 1519851Listed by: REAL ESTATE PARTNERS CHATTANOOGA LLC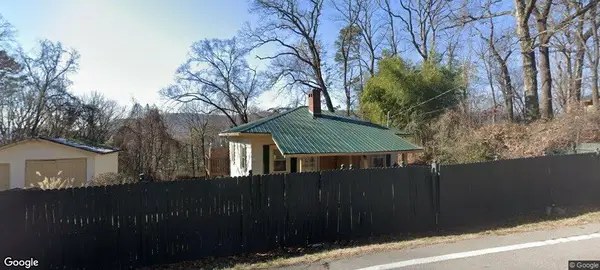 $289,000Pending1 beds 1 baths885 sq. ft.
$289,000Pending1 beds 1 baths885 sq. ft.1546 Signal Mountain Boulevard, Signal Mountain, TN 37377
MLS# 1519832Listed by: DIXON HOMES REALTY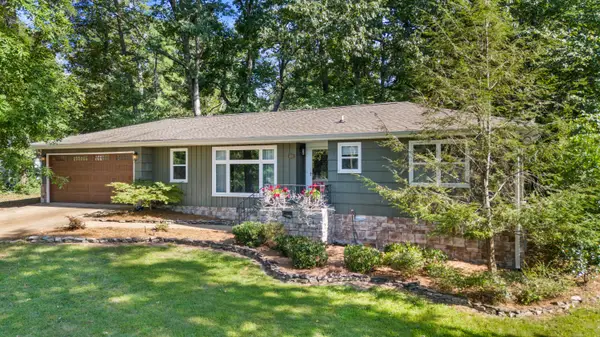 $415,000Pending2 beds 2 baths1,504 sq. ft.
$415,000Pending2 beds 2 baths1,504 sq. ft.409 Mississippi Avenue, Signal Mountain, TN 37377
MLS# 1519811Listed by: REAL ESTATE PARTNERS CHATTANOOGA LLC- New
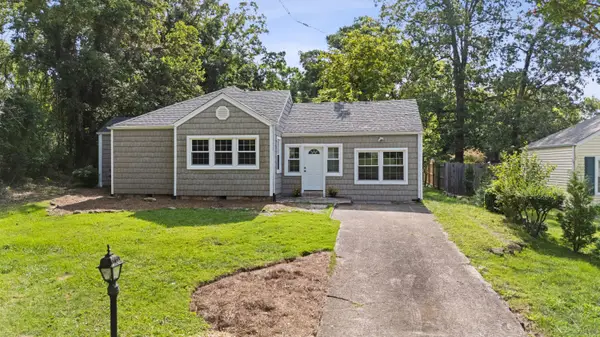 $399,000Active2 beds 2 baths1,464 sq. ft.
$399,000Active2 beds 2 baths1,464 sq. ft.958 Signal Road, Signal Mountain, TN 37377
MLS# 1519807Listed by: REAL ESTATE PARTNERS CHATTANOOGA LLC - New
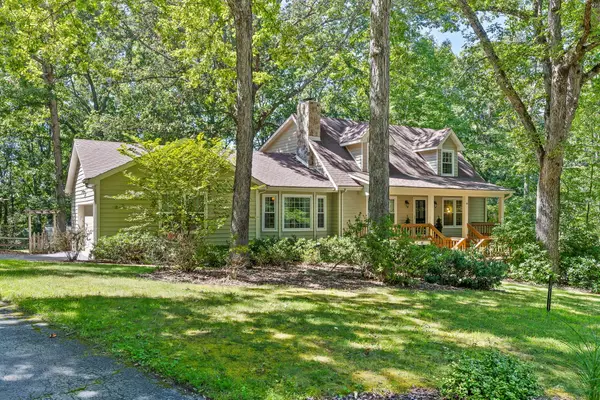 $630,000Active3 beds 2 baths2,214 sq. ft.
$630,000Active3 beds 2 baths2,214 sq. ft.703 Windy Way, Signal Mountain, TN 37377
MLS# 1519795Listed by: KELLER WILLIAMS SUMMIT REALTY - New
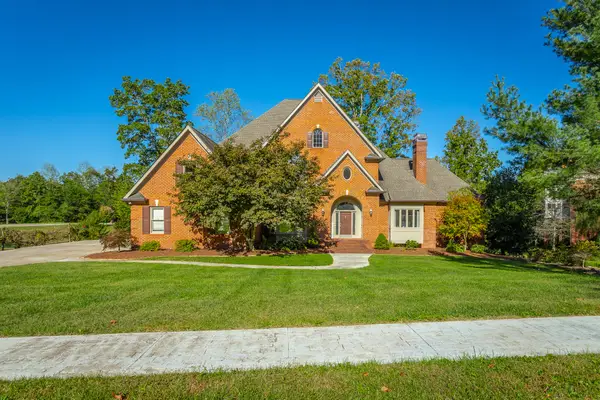 $1,200,000Active4 beds 4 baths5,800 sq. ft.
$1,200,000Active4 beds 4 baths5,800 sq. ft.25 Ridgerock Drive, Signal Mountain, TN 37377
MLS# 1519799Listed by: TOTAL REAL ESTATE SERVICES,LLC - New
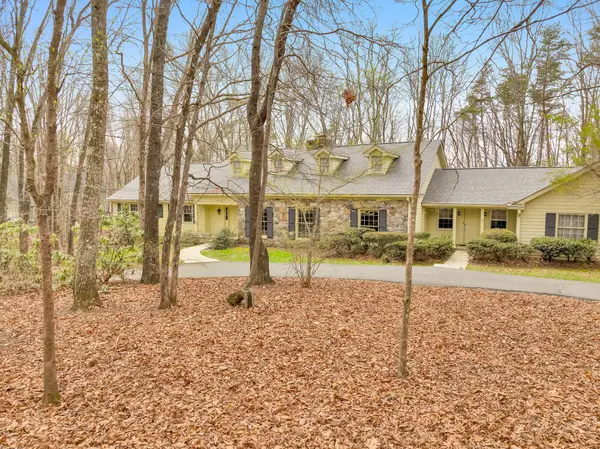 $898,000Active4 beds 6 baths5,050 sq. ft.
$898,000Active4 beds 6 baths5,050 sq. ft.1258 Mountain Brook Circle, Signal Mountain, TN 37377
MLS# 2906690Listed by: GREATER DOWNTOWN REALTY DBA KELLER WILLIAMS REALTY - New
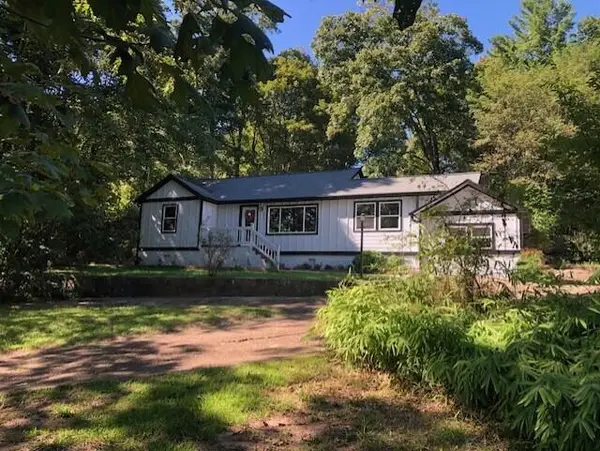 $555,500Active3 beds 2 baths1,750 sq. ft.
$555,500Active3 beds 2 baths1,750 sq. ft.907 Kentucky Avenue, Signal Mountain, TN 37377
MLS# 1519633Listed by: CRYE-LEIKE, REALTORS
