848 Skyline Park Drive, Signal Mountain, TN 37377
Local realty services provided by:Better Homes and Gardens Real Estate Signature Brokers
848 Skyline Park Drive,Signal Mountain, TN 37377
$550,000
- 6 Beds
- 4 Baths
- 3,658 sq. ft.
- Single family
- Active
Listed by: ward sibold
Office: keller williams summit realty
MLS#:1516544
Source:TN_CAR
Price summary
- Price:$550,000
- Price per sq. ft.:$150.36
About this home
This Signal Mountain 6 bedroom, 4 bathroom, 2 car garage home offers a perfect blend of style, comfort, and functionality. The main level features a sleek, modern kitchen with shaker cabinets, waterfall quartz countertops, a stylish backsplash, and stainless steel appliances—ideal for entertaining and everyday living. Gorgeous floors run through the main living areas, complemented by tile in the updated bathrooms for durability and elegance. The luxurious master bathroom boasts a custom shower and a built-in nook, creating a spa-like retreat. The finished basement provides additional living space, complete with its own entrance, a spacious living room, bedroom, and full bath, and perfect for a mother-in-law suite or an older child. Plumbing and electrical are already in place for a potential kitchen setup, offering flexibility for future upgrades.Upstairs, you'll find a large bonus room that can serve as a bedroom, game room, or home office—adaptable to your lifestyle needs. Zoned for some of the states top award winning public schools. Great deck, fire pit area and much more for outdoor living. Don't miss the opportunity to own this move-in-ready home with thoughtful upgrades and versatile spaces! Please see Documents for updates.
Contact an agent
Home facts
- Year built:1973
- Listing ID #:1516544
- Added:215 day(s) ago
- Updated:February 05, 2026 at 03:53 PM
Rooms and interior
- Bedrooms:6
- Total bathrooms:4
- Full bathrooms:3
- Half bathrooms:1
- Living area:3,658 sq. ft.
Heating and cooling
- Cooling:Central Air, Electric
- Heating:Central, Heating, Natural Gas
Structure and exterior
- Roof:Shingle
- Year built:1973
- Building area:3,658 sq. ft.
- Lot area:0.4 Acres
Utilities
- Water:Public, Water Available
- Sewer:Septic Tank
Finances and disclosures
- Price:$550,000
- Price per sq. ft.:$150.36
- Tax amount:$3,167
New listings near 848 Skyline Park Drive
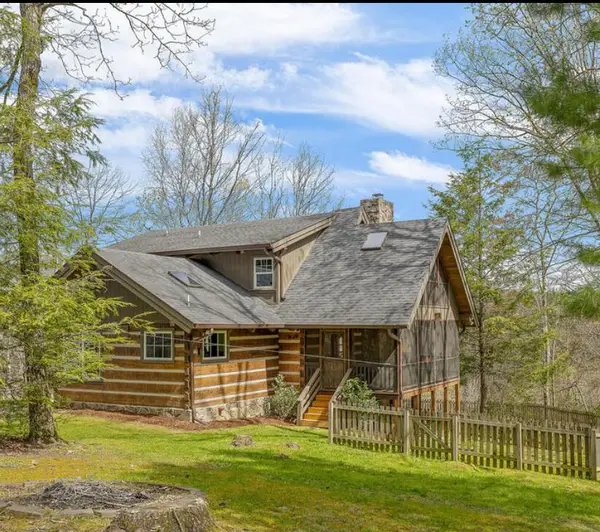 $1,074,000Pending4 beds 4 baths3,938 sq. ft.
$1,074,000Pending4 beds 4 baths3,938 sq. ft.2318 Little Bend Road, Signal Mountain, TN 37377
MLS# 1527326Listed by: KELLER WILLIAMS REALTY- New
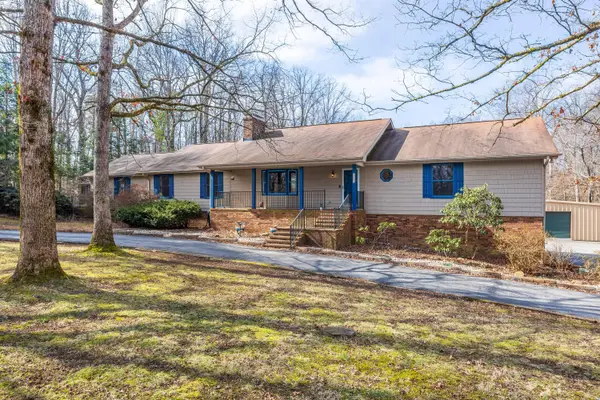 $1,000,000Active4 beds 4 baths3,990 sq. ft.
$1,000,000Active4 beds 4 baths3,990 sq. ft.1212 Rocky Dell Lane, Signal Mountain, TN 37377
MLS# 1528064Listed by: KELLER WILLIAMS REALTY - New
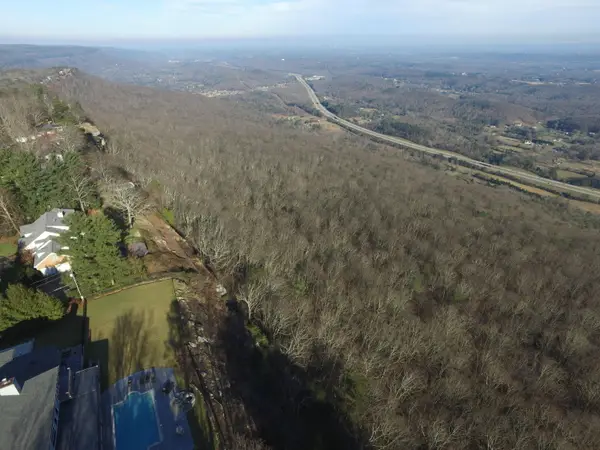 $799,000Active1.6 Acres
$799,000Active1.6 Acres0 Forest Park Drive, Signal Mountain, TN 37377
MLS# 1527995Listed by: KELLER WILLIAMS REALTY - New
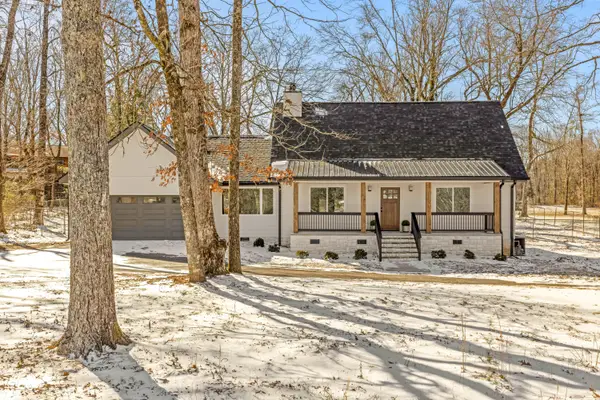 $681,255Active4 beds 3 baths2,234 sq. ft.
$681,255Active4 beds 3 baths2,234 sq. ft.4613 Anderson Pike, Signal Mountain, TN 37377
MLS# 1527897Listed by: ROGUE REAL ESTATE COMPANY LLC 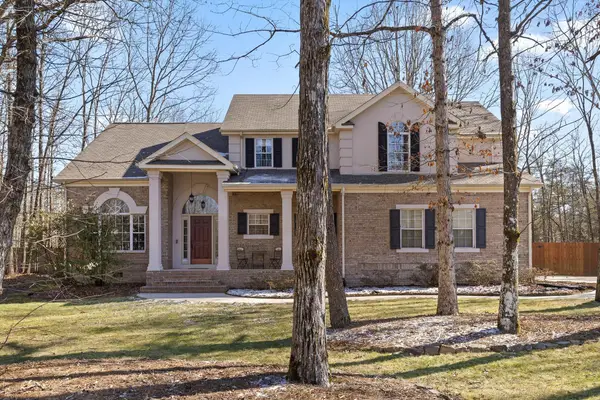 $660,000Active4 beds 3 baths2,596 sq. ft.
$660,000Active4 beds 3 baths2,596 sq. ft.3700 Scenic Hollow Lane, Signal Mountain, TN 37377
MLS# 1527658Listed by: KELLER WILLIAMS SUMMIT REALTY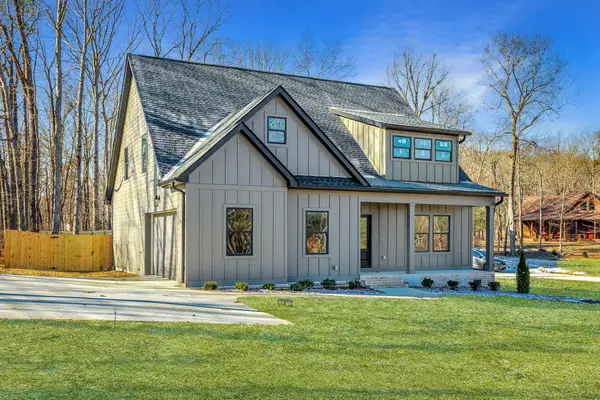 $625,000Active4 beds 3 baths2,400 sq. ft.
$625,000Active4 beds 3 baths2,400 sq. ft.7883 Sawyer Pike, Signal Mountain, TN 37377
MLS# 1527601Listed by: HORIZON SOTHEBY'S INTERNATIONAL REALTY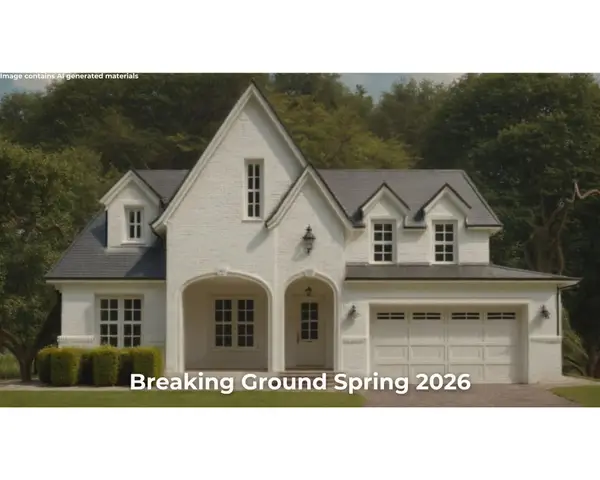 $1,250,000Active4 beds 4 baths2,765 sq. ft.
$1,250,000Active4 beds 4 baths2,765 sq. ft.4538 Shackleford Ridge Road #2, Signal Mountain, TN 37377
MLS# 1527546Listed by: KELLER WILLIAMS REALTY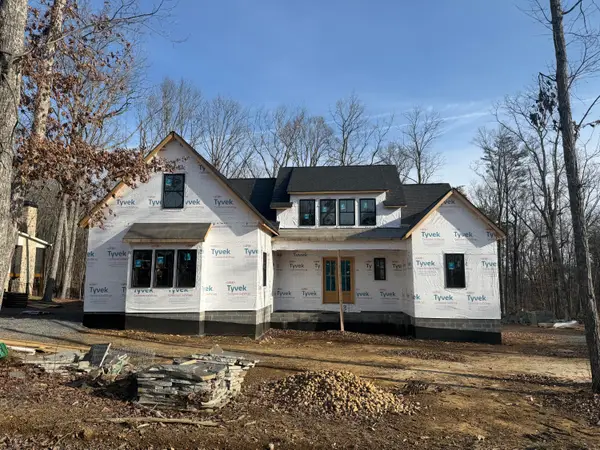 $1,535,000Pending4 beds 3 baths4,100 sq. ft.
$1,535,000Pending4 beds 3 baths4,100 sq. ft.1447 Bent Hickory Road #(90), Signal Mountain, TN 37377
MLS# 1527518Listed by: REAL ESTATE PARTNERS CHATTANOOGA LLC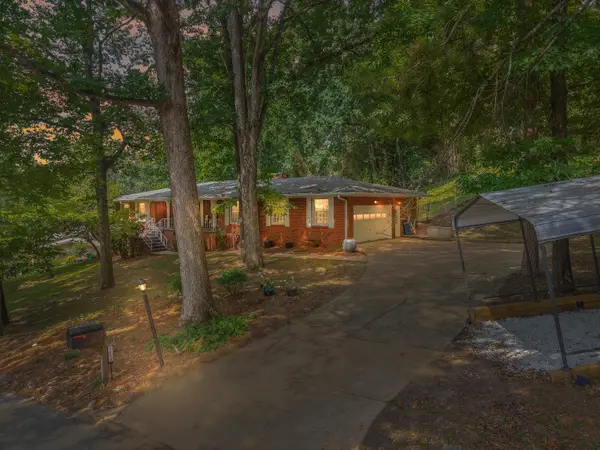 $575,000Active5 beds 2 baths3,800 sq. ft.
$575,000Active5 beds 2 baths3,800 sq. ft.1059 Balmoral Drive, Signal Mountain, TN 37377
MLS# 1527126Listed by: EXP REALTY, LLC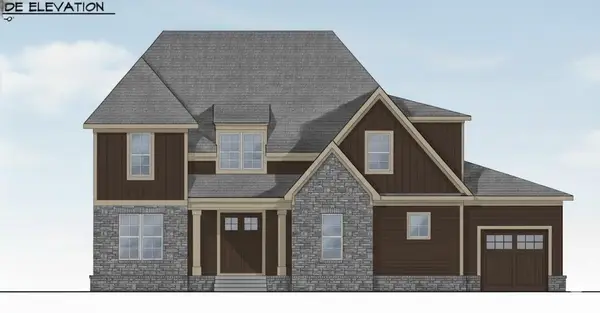 $1,369,000Active4 beds 5 baths4,000 sq. ft.
$1,369,000Active4 beds 5 baths4,000 sq. ft.8443 Bear Paw Trail #(102), Signal Mountain, TN 37377
MLS# 1527382Listed by: REAL ESTATE PARTNERS CHATTANOOGA LLC

