1570 Wolf Creek Rd, Silver Point, TN 38582
Local realty services provided by:Better Homes and Gardens Real Estate Ben Bray & Associates
1570 Wolf Creek Rd,Silver Point, TN 38582
$325,000
- 3 Beds
- 1 Baths
- 949 sq. ft.
- Single family
- Active
Listed by:scott charles zeller
Office:coldwell banker southern realty
MLS#:2964572
Source:NASHVILLE
Price summary
- Price:$325,000
- Price per sq. ft.:$342.47
About this home
Welcome to your private slice of paradise near the #1 trout fishing destination east of the Rockies! Tucked into a park-like setting on approximately 2 acres and backing up to Edgar Evins State Park, this beautifully refurbished 3-bedroom, 1-bath home offers the perfect escape for outdoor enthusiasts, entertainers, and nature lovers. Whether you're looking for a primary residence, weekend retreat, or short-term rental (STR), this gem checks every box. Step inside to warm hardwood floors, a cozy living room with a cast-iron wood-burning stove for chilly nights, and charming finishes throughout. The light-filled kitchen opens to a backyard made for gathering—whether it's a weekend cookout, peaceful garden party, or intimate wedding. Relax on the covered swing porch, unwind by the creekside fire pit, or take in the beauty of Wolf Creek—a year-round, spring-fed stream that borders the rear property line. Enjoy watching deer wander by with your morning coffee or tinker in the massive 30' x 50' open-span shop, complete with two adjacent parking areas ideal for RVs or trailers. Outdoor adventure is minutes away: 5 min to a boat launch on the Caney Fork River (world-class fishing & kayaking) 5 min to a local country store 10 min to I-40 access and Edgar Evins Marina boat ramp on Center Hill Lake 20 min to Buffalo Valley Dragway or Cookeville 45–60 min to Nashville, BNA Airport, Nashville Superspeedway, and Crossville Dragway 50 min to Murfreesboro Also nearby: Center Hill Campgrounds, Caney Fork Outdoors for kayak rentals, the Big Rock Market with gas station, and Center Hill Marina & Yacht Club, offering houseboat and pontoon rentals, cabins, a ship store, and a lakeside restaurant. Scenic drives and rural beauty surround you—this home sits on a noted touring highway. This is more than a home—it's a peaceful retreat where nature, recreation, and relaxation come together.
Contact an agent
Home facts
- Year built:1900
- Listing ID #:2964572
- Added:52 day(s) ago
- Updated:September 25, 2025 at 12:38 PM
Rooms and interior
- Bedrooms:3
- Total bathrooms:1
- Full bathrooms:1
- Living area:949 sq. ft.
Heating and cooling
- Cooling:Ceiling Fan(s), Central Air, Electric
- Heating:Central, Electric
Structure and exterior
- Roof:Metal
- Year built:1900
- Building area:949 sq. ft.
- Lot area:1.1 Acres
Schools
- High school:De Kalb County High School
- Middle school:DeKalb Middle School
- Elementary school:Smithville Elementary
Utilities
- Water:Private, Water Available
- Sewer:Septic Tank
Finances and disclosures
- Price:$325,000
- Price per sq. ft.:$342.47
- Tax amount:$524
New listings near 1570 Wolf Creek Rd
- New
 $669,000Active3 beds 2 baths1,900 sq. ft.
$669,000Active3 beds 2 baths1,900 sq. ft.13660 Herald Rd, Silver Point, TN 38582
MLS# 239570Listed by: ELEVATE REAL ESTATE - New
 $399,000Active3 beds 3 baths2,912 sq. ft.
$399,000Active3 beds 3 baths2,912 sq. ft.13276 Old Baxter Rd, Silver Point, TN 38582
MLS# 239542Listed by: THE REAL ESTATE COLLECTIVE 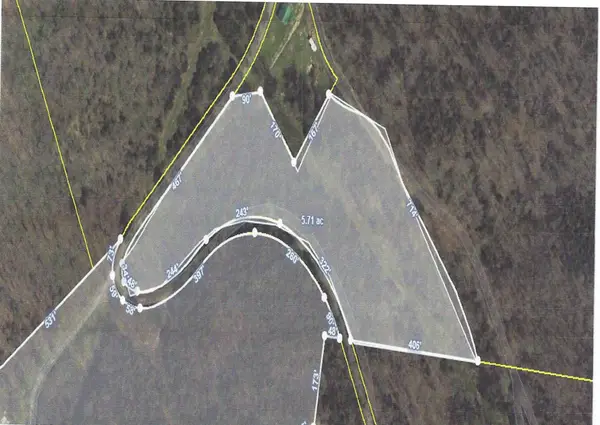 $360,000Active46 Acres
$360,000Active46 Acres0 Poplar Flatt Rd, Silver Point, TN 38582
MLS# 2988887Listed by: CRYE-LEIKE, INC., REALTORS $349,900Pending3 beds 2 baths2,016 sq. ft.
$349,900Pending3 beds 2 baths2,016 sq. ft.6510 Clemons Ridge Rd, Silver Point, TN 38582
MLS# 1312492Listed by: ELEVATE REAL ESTATE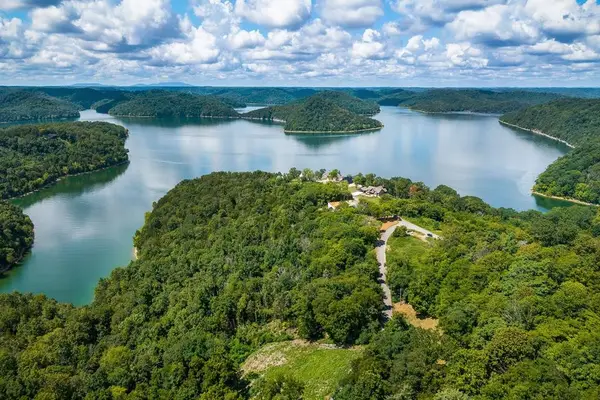 $170,900Active2.01 Acres
$170,900Active2.01 Acres0 Harbor Pointe Dr, Silver Point, TN 38582
MLS# 2971539Listed by: THE REAL ESTATE COLLECTIVE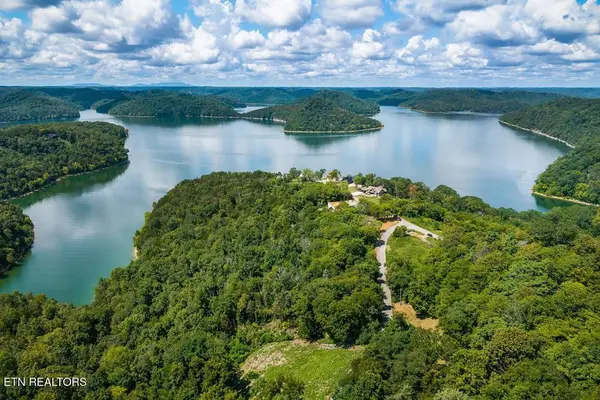 $170,900Active2.01 Acres
$170,900Active2.01 Acres0 Harbor Pointe Dr, Silver Point, TN 38582
MLS# 1311468Listed by: THE REAL ESTATE COLLECTIVE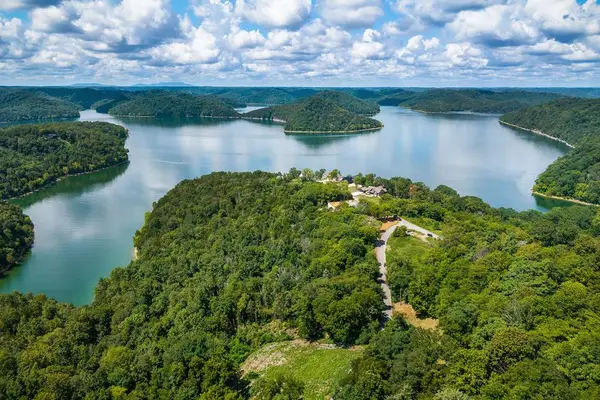 $170,900Active2.01 Acres
$170,900Active2.01 AcresLot 57 Harbor Pointe Dr, Silver Point, TN 38582
MLS# 238527Listed by: THE REAL ESTATE COLLECTIVE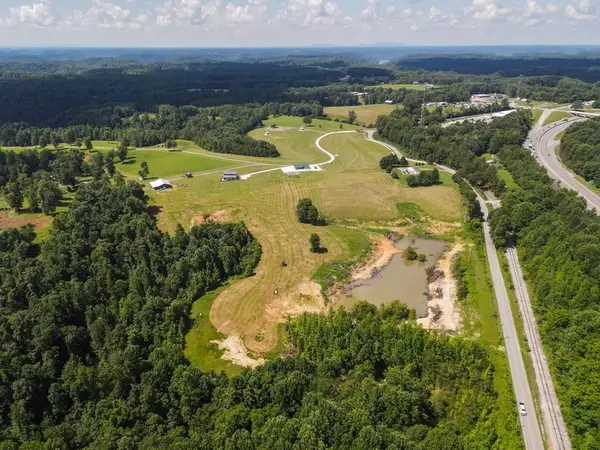 $5,500,000Active3 beds 3 baths2,986 sq. ft.
$5,500,000Active3 beds 3 baths2,986 sq. ft.14400 Old Baxter Rd, Silver Point, TN 38582
MLS# 237806Listed by: HIGHLANDS ELITE REAL ESTATE LLC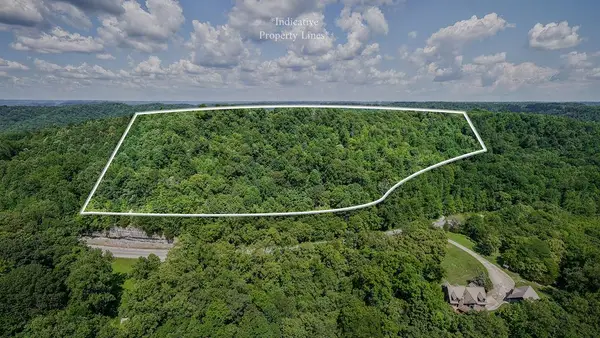 $79,000Active7.82 Acres
$79,000Active7.82 Acres0 Buffalo Valley Rd, Silver Point, TN 38582
MLS# 238386Listed by: THE REALTY FIRM - SMITHVILLE
