330 Hurricane Hill Rd, Silver Point, TN 38582
Local realty services provided by:Better Homes and Gardens Real Estate Ben Bray & Associates
330 Hurricane Hill Rd,Silver Point, TN 38582
$999,000
- 4 Beds
- 5 Baths
- 3,814 sq. ft.
- Single family
- Active
Listed by: dawn doll
Office: simplihom
MLS#:2747104
Source:NASHVILLE
Price summary
- Price:$999,000
- Price per sq. ft.:$261.93
About this home
Price Adjustment- Well below market value! Are you looking for an active and successful Airbnb income stream or a grand home on Center Hill Lake that pays for itself? This is your opportunity! The Chateau Center Hill Lake (see Airbnb link and videos in media) is just minutes to the popular Hurricane Marina featuring Blue Water Grill and the Nashville Boat Club and walking distance to Floating Mill Beach, Recreational Area and Campgroud. Recently updated (see attached list of improvements) sleeps 16 people and is perfect for large groups with an intimate setting. Two decks with lakeviews feature a hot tub, fire feature, and outdoor dining and entertainment area. Spacious bedrooms, recroom including second kitchen/wet bar, pool table and Pac Man arcade game is perfect for unlimited entertainment after lake time or on rainy days! Large kitchen with pantry, double ovens and separate dining room with ample seating is perfect for entertaining and family/group meals. Top it off with evening fires in the fenced-in back yard!
Contact an agent
Home facts
- Year built:1978
- Listing ID #:2747104
- Added:399 day(s) ago
- Updated:November 15, 2025 at 04:35 PM
Rooms and interior
- Bedrooms:4
- Total bathrooms:5
- Full bathrooms:4
- Half bathrooms:1
- Living area:3,814 sq. ft.
Heating and cooling
- Cooling:Ceiling Fan(s), Central Air
- Heating:Central
Structure and exterior
- Roof:Steel
- Year built:1978
- Building area:3,814 sq. ft.
- Lot area:0.39 Acres
Schools
- High school:De Kalb County High School
- Middle school:DeKalb Middle School
- Elementary school:Smithville Elementary
Utilities
- Water:Public, Water Available
- Sewer:Public Sewer
Finances and disclosures
- Price:$999,000
- Price per sq. ft.:$261.93
- Tax amount:$3,691
New listings near 330 Hurricane Hill Rd
- New
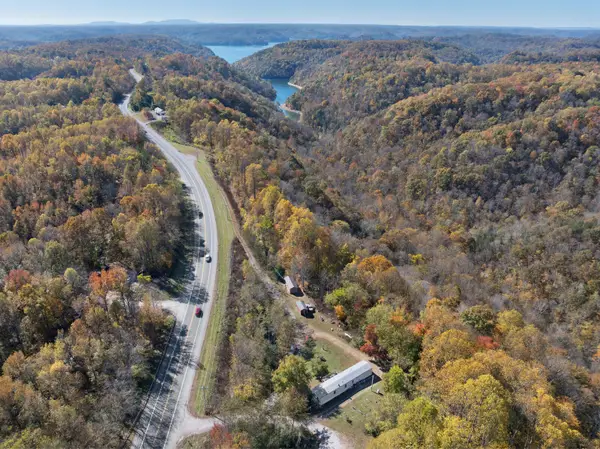 $129,000Active1 beds 1 baths310 sq. ft.
$129,000Active1 beds 1 baths310 sq. ft.16301B Smithville Hwy, Silver Point, TN 38582
MLS# 3043789Listed by: THE ASHTON REAL ESTATE GROUP OF RE/MAX ADVANTAGE - New
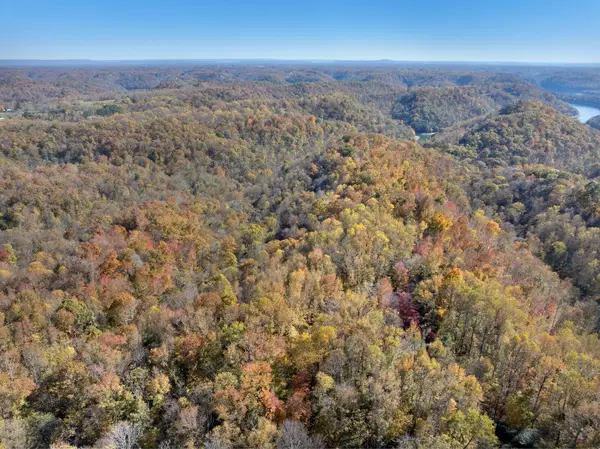 $225,000Active-- beds -- baths
$225,000Active-- beds -- baths0 Smithville Hwy, Silver Point, TN 38582
MLS# 3043791Listed by: THE ASHTON REAL ESTATE GROUP OF RE/MAX ADVANTAGE 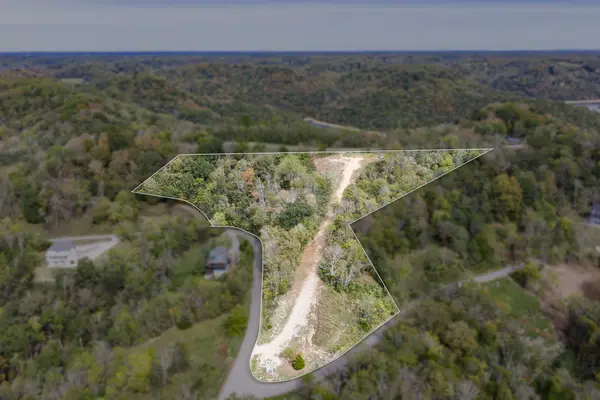 $749,929Active7.4 Acres
$749,929Active7.4 Acres0 Helms Hollow Road, Silver Point, TN 38582
MLS# 3036219Listed by: SKENDER-NEWTON REALTY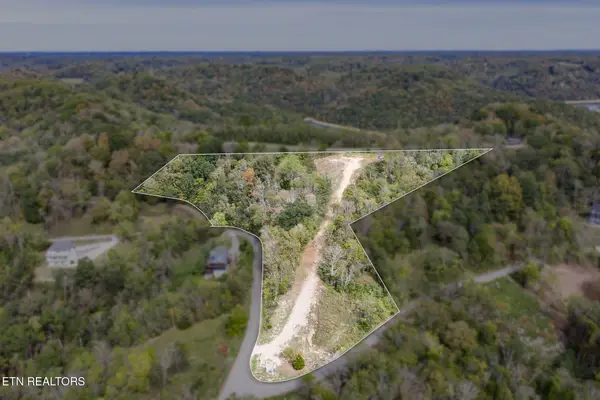 $749,929Active7.4 Acres
$749,929Active7.4 Acres7.4 AC Helms Hollow Road, Silver Point, TN 38582
MLS# 1320425Listed by: SKENDER-NEWTON REALTY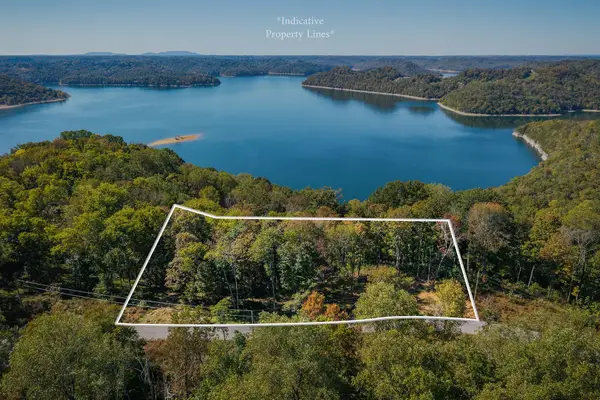 $164,900Active1 Acres
$164,900Active1 Acres0 Back Ranch Dr, Silver Point, TN 38582
MLS# 3030323Listed by: HIGHLANDS ELITE REAL ESTATE $899,900Active3 beds 3 baths2,925 sq. ft.
$899,900Active3 beds 3 baths2,925 sq. ft.368 Blackberry Hill Rd, Silver Point, TN 38582
MLS# 3018318Listed by: RED REALTY, LLC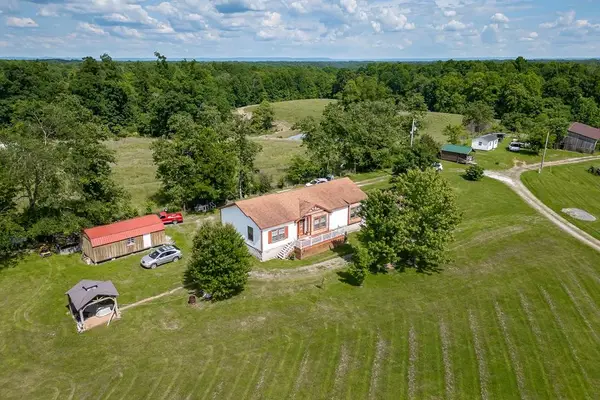 $299,900Active3 beds 2 baths1,800 sq. ft.
$299,900Active3 beds 2 baths1,800 sq. ft.4700 Herrens Chapel Rd, Silver Point, TN 38582
MLS# 3014878Listed by: ELEVATE REAL ESTATE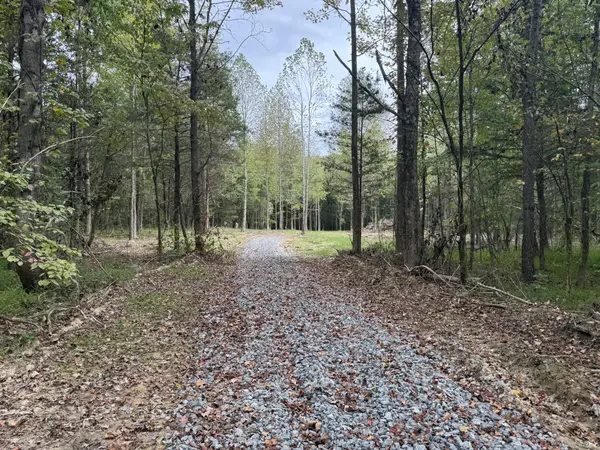 $178,500Active6.33 Acres
$178,500Active6.33 Acres0 Old Baxter Rd, Silver Point, TN 38582
MLS# 3013658Listed by: FIRST REALTY CO. $178,500Active6.33 Acres
$178,500Active6.33 Acres6.33 Ac Old Baxter Rd, Silver Point, TN 38582
MLS# 239855Listed by: FIRST REALTY COMPANY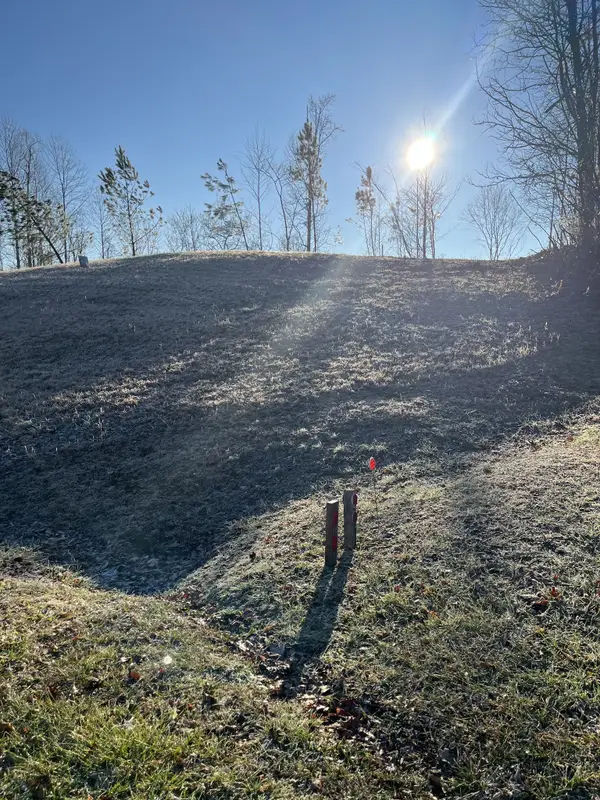 $250,000Active5.32 Acres
$250,000Active5.32 Acres0 Hwy 56, Silver Point, TN 38582
MLS# 3012431Listed by: C & S RESIDENTIAL
