604 W Main St, Smithville, TN 37166
Local realty services provided by:Better Homes and Gardens Real Estate Heritage Group
604 W Main St,Smithville, TN 37166
$315,000
- 3 Beds
- 2 Baths
- 2,426 sq. ft.
- Single family
- Active
Listed by:rosemary joyce melton
Office:re/max choice properties
MLS#:2979074
Source:NASHVILLE
Price summary
- Price:$315,000
- Price per sq. ft.:$129.84
About this home
Step back in time....This Charming older home with lots of character is finally on the market! This unique property has a newer addition in the back part of house that includes a bedroom, bath, and living area that opens up to a covered porch surrounded by lush landscaping and a tranquil pond. The fenced-in land behind the home is great for keeping some chickens, roosters, ducks, etc or for having a garden spot or building a workshop. Inside, you will find 3-4 bedrooms, 2 baths, a spacious kitchen, and a cozy living area. There is also a versatile room upstairs that is being used as a 4th bedroom. But could be a rec room, or office, etc. Home has hardwood & tile flooring. The bathroom features a claw foot bathtub. There's plenty of parking with a carport. Another feature of this home is the partial basement/cellar. Situated on .84+/- of an acre gives you plenty of room in the back to build a shop/garage if needed. This property feels like a private park with its beautiful greenery. Located in the city limits. However, the backyard provides a peaceful retreat that feels like a country getaway. Plus, you'll be just minutes away from Center Hill Lake and a short drive from Nashville. If you're looking for a cozy, picturesque home with plenty of character, this is the one for you. Kitchen was remodeled in 2021 and newer roof in 2022, gas water heater 2024, newer addition to house in 2018. Would make a great Airbnb with Center Hill Lake just minutes away*** Buyers/Buyers agent to verify all pertinent information that is important to buyers***
Contact an agent
Home facts
- Year built:1943
- Listing ID #:2979074
- Added:47 day(s) ago
- Updated:October 10, 2025 at 05:51 PM
Rooms and interior
- Bedrooms:3
- Total bathrooms:2
- Full bathrooms:2
- Living area:2,426 sq. ft.
Heating and cooling
- Cooling:Wall/Window Unit(s)
- Heating:Central
Structure and exterior
- Roof:Shingle
- Year built:1943
- Building area:2,426 sq. ft.
- Lot area:0.84 Acres
Schools
- High school:De Kalb County High School
- Middle school:DeKalb Middle School
- Elementary school:Northside Elementary
Utilities
- Water:Public, Water Available
- Sewer:Public Sewer
Finances and disclosures
- Price:$315,000
- Price per sq. ft.:$129.84
- Tax amount:$1,106
New listings near 604 W Main St
- New
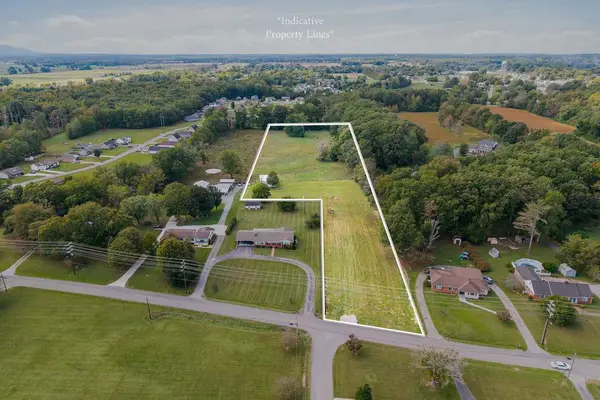 $239,900Active6.1 Acres
$239,900Active6.1 Acres0 S College St, SMITHVILLE, TN 37166
MLS# 239903Listed by: THE REALTY FIRM - SMITHVILLE - New
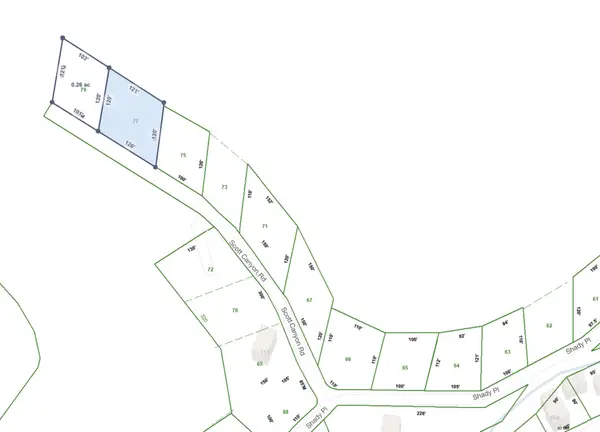 $10,500Active0.75 Acres
$10,500Active0.75 Acres0 Scott Canyon Rd, Smithville, TN 37166
MLS# 3014603Listed by: CBS REALTY - New
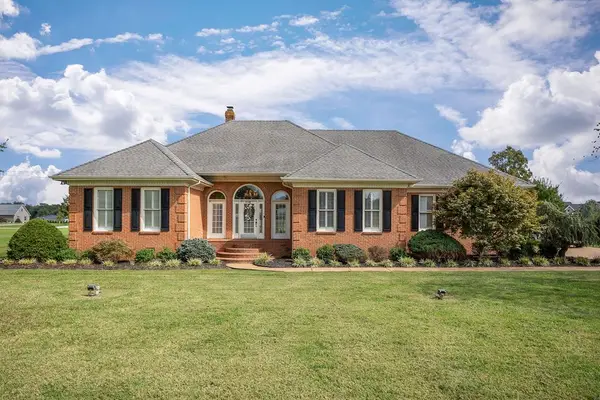 $595,000Active4 beds 3 baths2,308 sq. ft.
$595,000Active4 beds 3 baths2,308 sq. ft.328 Riley Ave, SMITHVILLE, TN 37166
MLS# 239898Listed by: THE REALTY FIRM - SMITHVILLE - New
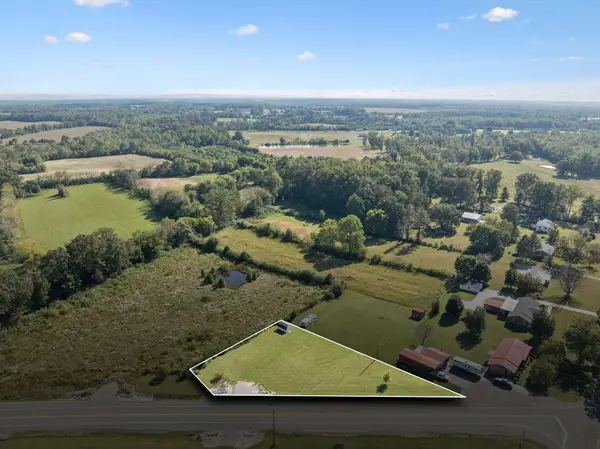 $30,000Active0.34 Acres
$30,000Active0.34 Acres339 Old Blue Springs Rd, Smithville, TN 37166
MLS# 3013992Listed by: TEAM GEORGE WEEKS REAL ESTATE, LLC - New
 $39,999Active2.74 Acres
$39,999Active2.74 Acres0 Davidson Road, Smithville, TN 37166
MLS# 3013917Listed by: SELL YOUR HOME SERVICES, LLC - New
 $35,000Active0.94 Acres
$35,000Active0.94 Acres104 Blackberry Ridge Way, Smithville, TN 37166
MLS# 3013864Listed by: EXP REALTY - New
 $500,000Active4 beds 2 baths1,952 sq. ft.
$500,000Active4 beds 2 baths1,952 sq. ft.375 Chestnut Oak Avenue, Smithville, TN 37166
MLS# 3013516Listed by: COMPASS - New
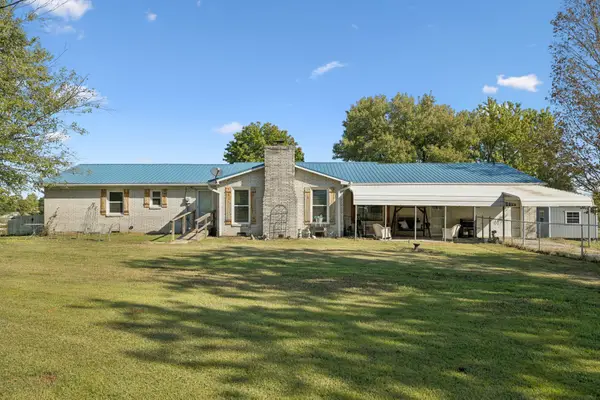 $649,000Active3 beds 2 baths2,066 sq. ft.
$649,000Active3 beds 2 baths2,066 sq. ft.564 Hodges Rd, Smithville, TN 37166
MLS# 3013523Listed by: TEAM GEORGE WEEKS REAL ESTATE, LLC - New
 $449,000Active3 beds 2 baths2,066 sq. ft.
$449,000Active3 beds 2 baths2,066 sq. ft.564 Hodges Rd, Smithville, TN 37166
MLS# 3013526Listed by: TEAM GEORGE WEEKS REAL ESTATE, LLC - New
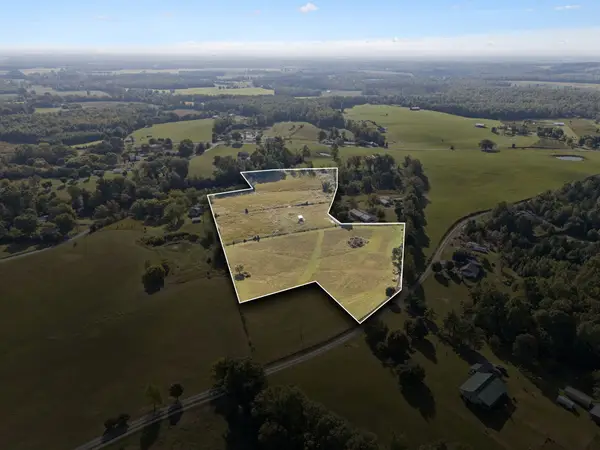 $200,000Active10.39 Acres
$200,000Active10.39 Acres564 Hodges Rd, Smithville, TN 37166
MLS# 3013527Listed by: TEAM GEORGE WEEKS REAL ESTATE, LLC
