844 O'conner Street, Smithville, TN 37166
Local realty services provided by:Better Homes and Gardens Real Estate Gwin Realty
Listed by: dakota langdon
Office: highlands elite real estate llc.
MLS#:239190
Source:TN_UCAR
Price summary
- Price:$202,400
- Price per sq. ft.:$161.15
About this home
HUD FORECLOSURE CASE #483-696062. Bids Open to: Owner Occupants, Nonprofits, and Government Agencies only UNTIL 09/15/2025. Seller and Agents abide by Equal Housing Opportunity Guidelines. This site-built brick ranch sits on a large corner lot and features 2 outbuildings, 3 carport spaces and a lower-level garage for storage/parking/workshop space. Inside, a split bedroom floor plan includes a formal living room, den/dining area, and walk in laundry room complete with additional 1/2 bath. A large concrete patio extends off the side of the house, hovering over the large lower garage that offers ample parking and workshop/storage capabilities. Just minutes to downtown Smithville, enjoy the convenience of in-town living with room to spread out! This home features natural gas as an added bonus. ALL offers MUST be submitted by a HUD approved Buyer's Agent only. Additional information and disclosures are available on hudhomestore.gov. HUD Case # 483-696062. UTILITIES OFF.
Contact an agent
Home facts
- Year built:1967
- Listing ID #:239190
- Added:344 day(s) ago
- Updated:November 16, 2025 at 03:12 PM
Rooms and interior
- Bedrooms:3
- Total bathrooms:2
- Full bathrooms:1
- Half bathrooms:1
- Living area:1,256 sq. ft.
Heating and cooling
- Cooling:Central Air
- Heating:Natural Gas
Structure and exterior
- Roof:Shingle
- Year built:1967
- Building area:1,256 sq. ft.
- Lot area:0.69 Acres
Utilities
- Water:Public
Finances and disclosures
- Price:$202,400
- Price per sq. ft.:$161.15
New listings near 844 O'conner Street
- New
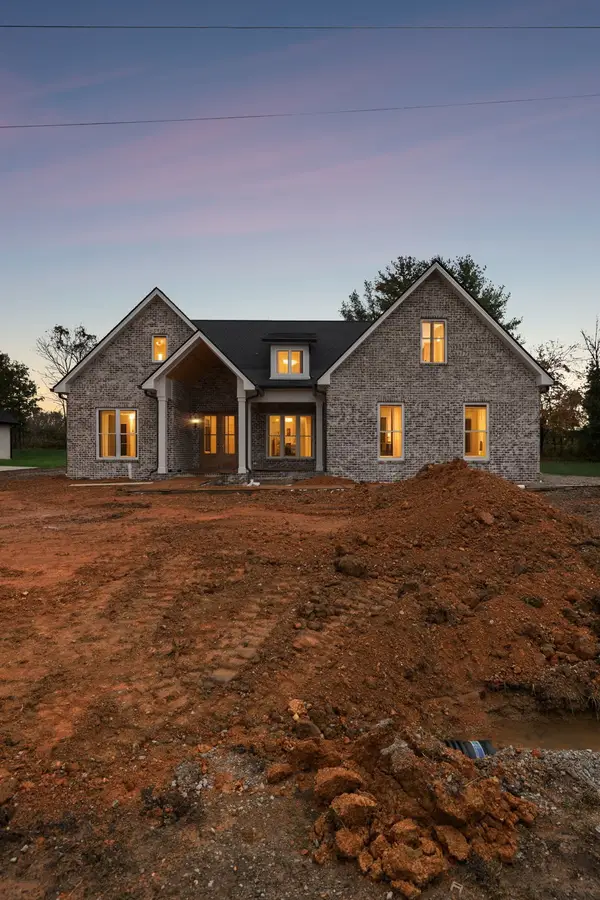 $450,000Active3 beds 2 baths1,690 sq. ft.
$450,000Active3 beds 2 baths1,690 sq. ft.405 Chestnut Oak Ave, Smithville, TN 37166
MLS# 3046461Listed by: COMPASS - New
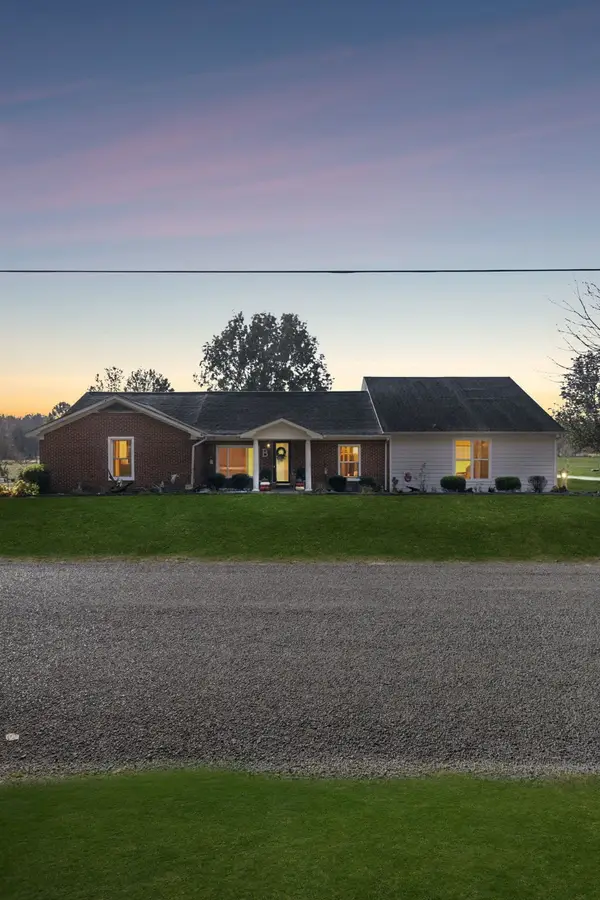 $825,000Active3 beds 3 baths3,100 sq. ft.
$825,000Active3 beds 3 baths3,100 sq. ft.3280 Bethel Rd, Smithville, TN 37166
MLS# 3046517Listed by: COMPASS - New
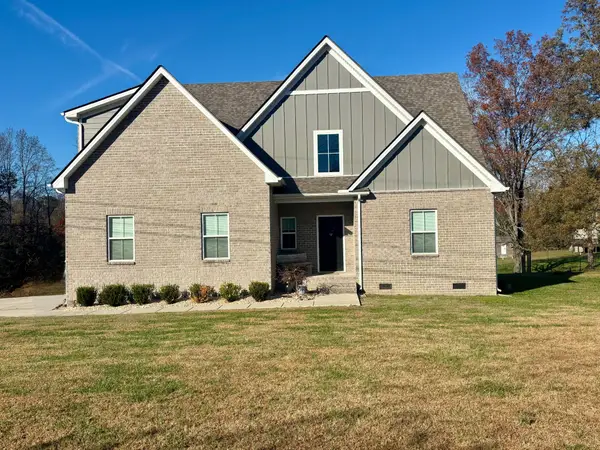 $459,900Active4 beds 3 baths2,348 sq. ft.
$459,900Active4 beds 3 baths2,348 sq. ft.144 Briarwood Ln, Smithville, TN 37166
MLS# 3046321Listed by: FARMHOUSE REALTY - New
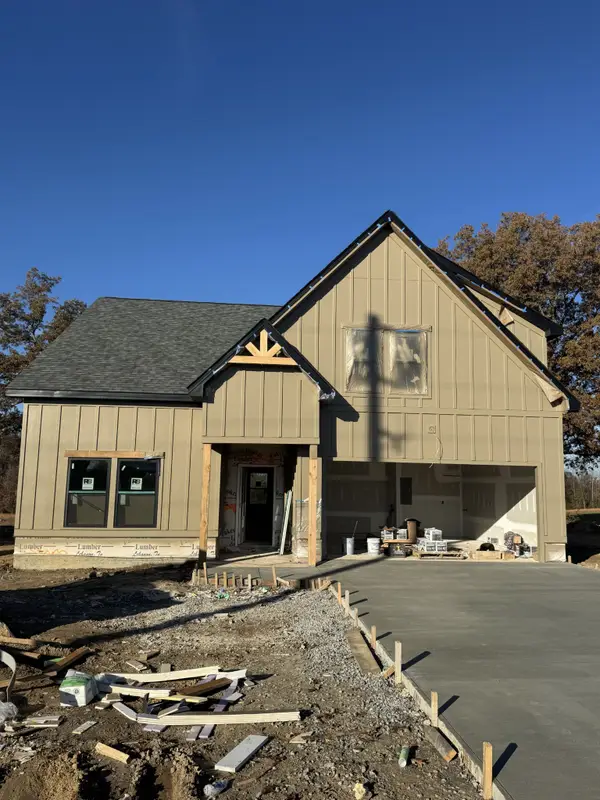 $419,900Active4 beds 2 baths2,205 sq. ft.
$419,900Active4 beds 2 baths2,205 sq. ft.179 Cripps Ln, Smithville, TN 37166
MLS# 3046228Listed by: THE REALTY FIRM - SMITHVILLE - New
 $925,000Active126 Acres
$925,000Active126 Acres0 Lee Braswell Rd, Smithville, TN 37166
MLS# 3046229Listed by: TOWN & LAKE REALTY, INC. - New
 $424,900Active4 beds 3 baths2,300 sq. ft.
$424,900Active4 beds 3 baths2,300 sq. ft.133 Cripps Ln, SMITHVILLE, TN 37166
MLS# 240613Listed by: THE REALTY FIRM - SMITHVILLE - New
 $409,900Active4 beds 3 baths1,902 sq. ft.
$409,900Active4 beds 3 baths1,902 sq. ft.165 Cripps Ln, SMITHVILLE, TN 37166
MLS# 240614Listed by: THE REALTY FIRM - SMITHVILLE - New
 $409,900Active4 beds 3 baths1,902 sq. ft.
$409,900Active4 beds 3 baths1,902 sq. ft.193 Cripps Ln, SMITHVILLE, TN 37166
MLS# 240615Listed by: THE REALTY FIRM - SMITHVILLE - New
 $409,900Active4 beds 2 baths2,205 sq. ft.
$409,900Active4 beds 2 baths2,205 sq. ft.179 Cripps Ln, SMITHVILLE, TN 37166
MLS# 240612Listed by: THE REALTY FIRM - SMITHVILLE - New
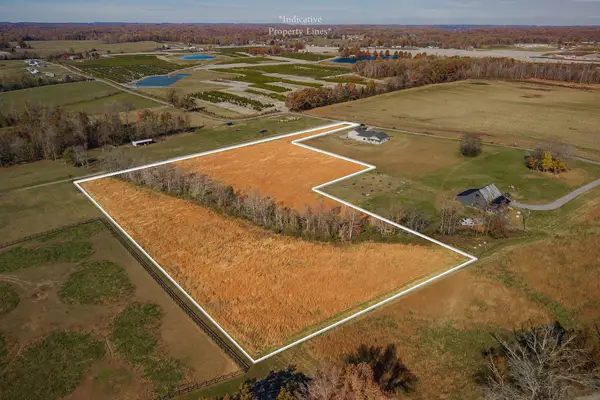 $149,900Active6.24 Acres
$149,900Active6.24 Acres0 Herman Rd, Smithville, TN 37166
MLS# 3045629Listed by: TOWN & LAKE REALTY, INC.
