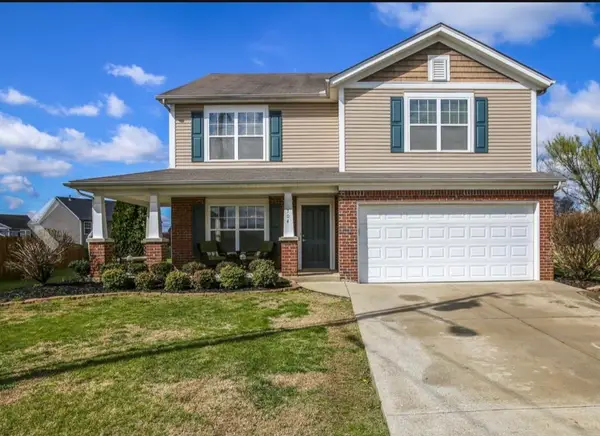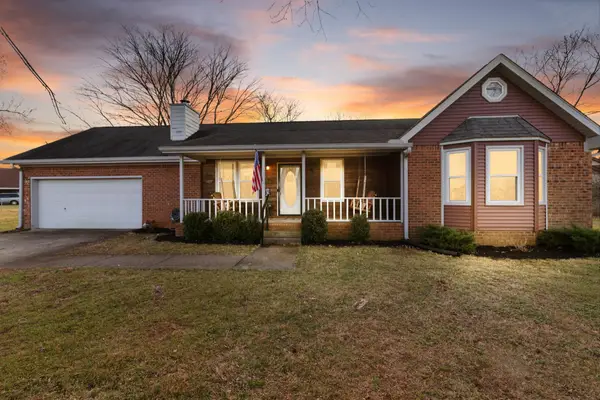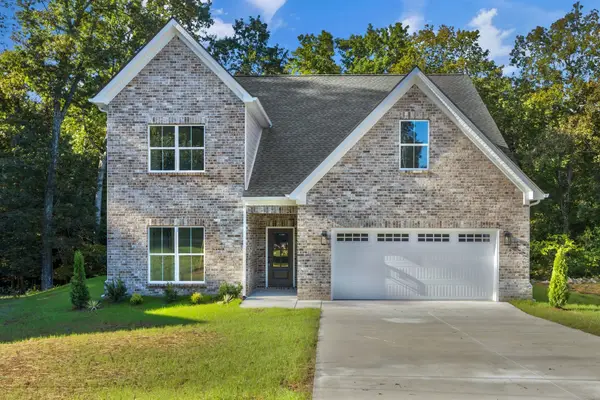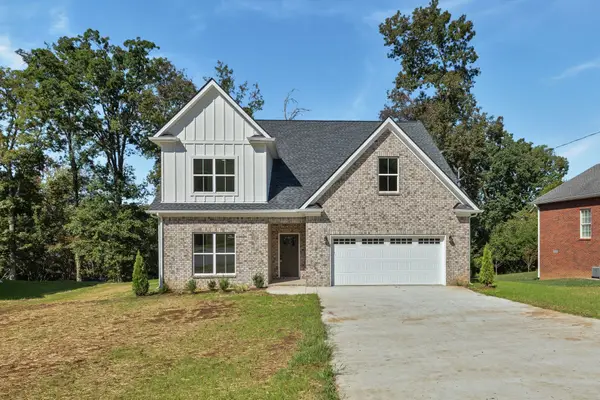612 Whitetail Ct, Smyrna, TN 37167
Local realty services provided by:Better Homes and Gardens Real Estate Ben Bray & Associates
612 Whitetail Ct,Smyrna, TN 37167
$539,500
- 4 Beds
- 3 Baths
- 2,356 sq. ft.
- Single family
- Active
Listed by: billie jo newton
Office: realty one group music city
MLS#:2993768
Source:NASHVILLE
Price summary
- Price:$539,500
- Price per sq. ft.:$228.99
- Monthly HOA dues:$90
About this home
Forget the standard! Step up to genuine curb appeal. This home features a dramatic, high-peaked roofline that elevates the entire aesthetic, giving it a distinguished look. It's a key element of the signature Willow Branch cottage-style design - a true mark of luxury and architectural detail. Enjoy the newly enhanced outdoor living space: a new 4ft black aluminum fence provides security and a backdrop for your sanctuary. Just installed, mature trees line the backyard fence, offering instant, sought-after backyard privacy. The front yard is lush, green, and anchored by a newly planted tree. Inside, find elegant wood laminate flooring throughout the main living areas, a cozy gas fireplace in the family room, with a front and back covered patio for year-round enjoyment. Greystone is Smyrna's newest active lifestyle destination, boasting a truly unique Rutherford County amenity center with a resort-style pool featuring a beach entry and tanning ledge. Enjoy a prime, serene location with easy access to Downtown Nashville via I-24, Murfreesboro, and Franklin. Everyday convenience is at your doorstep with Sam Ridley Pkwy, The Avenue, and the brand-new Tanger Outlets just a short drive away.
Contact an agent
Home facts
- Year built:2024
- Listing ID #:2993768
- Added:114 day(s) ago
- Updated:January 10, 2026 at 03:27 PM
Rooms and interior
- Bedrooms:4
- Total bathrooms:3
- Full bathrooms:2
- Half bathrooms:1
- Living area:2,356 sq. ft.
Heating and cooling
- Cooling:Ceiling Fan(s), Central Air
- Heating:Central
Structure and exterior
- Roof:Shingle
- Year built:2024
- Building area:2,356 sq. ft.
- Lot area:0.14 Acres
Schools
- High school:Stewarts Creek High School
- Middle school:Rocky Fork Middle School
- Elementary school:Stewarts Creek Elementary School
Utilities
- Water:Public, Water Available
- Sewer:Public Sewer
Finances and disclosures
- Price:$539,500
- Price per sq. ft.:$228.99
- Tax amount:$1,873
New listings near 612 Whitetail Ct
- New
 $479,900Active4 beds 3 baths2,743 sq. ft.
$479,900Active4 beds 3 baths2,743 sq. ft.704 Blossom Hill Ct, Smyrna, TN 37167
MLS# 3067587Listed by: HARVEST REALTY HOME OF REALTORS - New
 $655,000Active4 beds 4 baths3,402 sq. ft.
$655,000Active4 beds 4 baths3,402 sq. ft.6012 Northern Oak Chase, Smyrna, TN 37167
MLS# 3079185Listed by: CADENCE REAL ESTATE - New
 $374,900Active3 beds 2 baths1,360 sq. ft.
$374,900Active3 beds 2 baths1,360 sq. ft.102 Dartmouth Court, Smyrna, TN 37167
MLS# 3078762Listed by: MABRY REALTY, LLC - Open Sat, 2 to 4pmNew
 $540,000Active4 beds 3 baths2,718 sq. ft.
$540,000Active4 beds 3 baths2,718 sq. ft.968 Caywood Rd, Smyrna, TN 37167
MLS# 3072343Listed by: STORMBERG GROUP AT COMPASS - New
 $634,990Active5 beds 4 baths3,306 sq. ft.
$634,990Active5 beds 4 baths3,306 sq. ft.416 Mountain View Ct, Smyrna, TN 37167
MLS# 3078587Listed by: ONWARD REAL ESTATE - New
 $589,990Active4 beds 3 baths2,857 sq. ft.
$589,990Active4 beds 3 baths2,857 sq. ft.510 Mountain View Ct, Smyrna, TN 37167
MLS# 3078588Listed by: ONWARD REAL ESTATE - New
 $579,990Active4 beds 3 baths2,830 sq. ft.
$579,990Active4 beds 3 baths2,830 sq. ft.506 Mountain View Ct, Smyrna, TN 37167
MLS# 3078589Listed by: ONWARD REAL ESTATE - New
 $589,990Active4 beds 4 baths2,907 sq. ft.
$589,990Active4 beds 4 baths2,907 sq. ft.508 Mountain View Ct, Smyrna, TN 37167
MLS# 3078590Listed by: ONWARD REAL ESTATE - New
 $507,006Active4 beds 3 baths2,339 sq. ft.
$507,006Active4 beds 3 baths2,339 sq. ft.4900 Kai Drive, Murfreesboro, TN 37129
MLS# 3078360Listed by: THE NEW HOME GROUP, LLC - Open Sun, 2 to 4pmNew
 $779,900Active4 beds 4 baths4,101 sq. ft.
$779,900Active4 beds 4 baths4,101 sq. ft.124 Laural Hill Dr, Smyrna, TN 37167
MLS# 3072619Listed by: COMPASS
