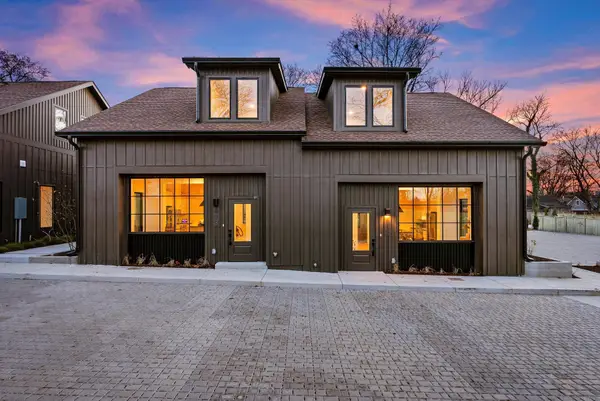6141 Saxlingham Pl, Smyrna, TN 37167
Local realty services provided by:Better Homes and Gardens Real Estate Heritage Group
6141 Saxlingham Pl,Smyrna, TN 37167
$482,500
- 3 Beds
- 3 Baths
- 1,987 sq. ft.
- Single family
- Active
Listed by: john gilbert
Office: regent realty
MLS#:3097397
Source:NASHVILLE
Price summary
- Price:$482,500
- Price per sq. ft.:$242.83
- Monthly HOA dues:$47
About this home
Just reduced, close in 30 days. Being offered by one of the 2024 Top 10 local builders. A brand new floor plan with all bedrooms on the second level. Large open living room & dining area downstairs with 9 ft ceilings. 8 ft quartz serving island, white cabinets, new whirlpool appliances to be installed. Large second bedrooms that could be made into an office, Cat6 connects each room. Home is now staged, empty photos were taken prior. Whirlpool appliances to be installed. What your home is made of matters, proudly constructed with premium LP subflooring, LP tech shield, high rated shingles with first owner lifetime warranty, delta faucets & other quality materials with warranties are installed. Enjoy the 10 ft x 19 ft covered deck with some of the best views in the community, high crawl space will offer storage under the home. Within a large sidewalk community, playground & splash pad. Low HOA, Smyrna city limits, 3 miles to I24, quick access to 840. Easy offer process, builder is offering closing assistance, with any lender - Our Preferred lender will offer an additional incentive if used. Home sale and other contingent offers accepted. Are you in a lease? The seller will accommodate extended move in dates. Ask for details. Site is finishing up. Call or text the listing agent # directly to schedule a showing. New homesite, use GPS address 6143 Saxlingham Place Smyrna TN 37167, look for lot 110 in window,
Contact an agent
Home facts
- Year built:2025
- Listing ID #:3097397
- Added:496 day(s) ago
- Updated:January 22, 2026 at 03:55 PM
Rooms and interior
- Bedrooms:3
- Total bathrooms:3
- Full bathrooms:2
- Half bathrooms:1
- Living area:1,987 sq. ft.
Heating and cooling
- Cooling:Ceiling Fan(s), Central Air
- Heating:Central
Structure and exterior
- Year built:2025
- Building area:1,987 sq. ft.
- Lot area:0.17 Acres
Schools
- High school:Stewarts Creek High School
- Middle school:Stewarts Creek Middle School
- Elementary school:Stewarts Creek Elementary School
Utilities
- Water:Public, Water Available
- Sewer:Public Sewer
Finances and disclosures
- Price:$482,500
- Price per sq. ft.:$242.83
- Tax amount:$3,577
New listings near 6141 Saxlingham Pl
- New
 $473,900Active5 beds 3 baths2,200 sq. ft.
$473,900Active5 beds 3 baths2,200 sq. ft.443 Generosity Way, Smyrna, TN 37167
MLS# 3072208Listed by: GEORGIA EVANS REALTY, LLC - New
 $399,000Active3 beds 4 baths2,148 sq. ft.
$399,000Active3 beds 4 baths2,148 sq. ft.1035 Avery Park Dr, Smyrna, TN 37167
MLS# 3111895Listed by: FELIX HOMES - Open Sat, 12 to 2pmNew
 $527,973Active4 beds 4 baths2,669 sq. ft.
$527,973Active4 beds 4 baths2,669 sq. ft.309 Mammoth Trace, Smyrna, TN 37167
MLS# 3098435Listed by: DREAM FINDERS HOLDINGS, LLC  $324,995Pending3 beds 3 baths1,580 sq. ft.
$324,995Pending3 beds 3 baths1,580 sq. ft.8152 Rocky Fork Almaville Road, Smyrna, TN 37167
MLS# 3072104Listed by: ASHTON NASHVILLE RESIDENTIAL- New
 $470,180Active4 beds 3 baths2,135 sq. ft.
$470,180Active4 beds 3 baths2,135 sq. ft.122 Ogden Cove, Smyrna, TN 37167
MLS# 3111199Listed by: MERITAGE HOMES OF TENNESSEE, INC. - New
 $442,020Active3 beds 3 baths1,749 sq. ft.
$442,020Active3 beds 3 baths1,749 sq. ft.127 Ogden Cove, Smyrna, TN 37167
MLS# 3111200Listed by: MERITAGE HOMES OF TENNESSEE, INC. - New
 $4,800,000Active-- beds -- baths23,924 sq. ft.
$4,800,000Active-- beds -- baths23,924 sq. ft.224 Tyler Cornerstone Trail, Smyrna, TN 37167
MLS# 3111772Listed by: RED REALTY, LLC - New
 $355,000Active3 beds 3 baths1,232 sq. ft.
$355,000Active3 beds 3 baths1,232 sq. ft.107 Irish Pl, Smyrna, TN 37167
MLS# 3111138Listed by: BENCHMARK REALTY, LLC - New
 $535,000Active2 beds 3 baths1,383 sq. ft.
$535,000Active2 beds 3 baths1,383 sq. ft.609 Richmond Bnd, Nashville, TN 37206
MLS# 3111099Listed by: COMPASS - New
 $359,990Active3 beds 2 baths1,250 sq. ft.
$359,990Active3 beds 2 baths1,250 sq. ft.961 Horseshoe Dr, Smyrna, TN 37167
MLS# 3047512Listed by: RYAN HOMES
