5271 Vardy Blackwater Rd, Sneedville, TN 37869
Local realty services provided by:Better Homes and Gardens Real Estate Gwin Realty
5271 Vardy Blackwater Rd,Sneedville, TN 37869
$255,000
- 2 Beds
- 2 Baths
- 1,742 sq. ft.
- Single family
- Active
Listed by: chris hughes
Office: nexthome clinch valley
MLS#:1305482
Source:TN_KAAR
Price summary
- Price:$255,000
- Price per sq. ft.:$146.38
About this home
Tucked away in the scenic hills of Sneedville, TN, this charming 2-bedroom, 1.5-bath cabin offers 1,742 square feet of rustic comfort and peaceful living. Step inside to find a spacious open-concept layout with warm wood finishes, a cozy living area perfect for relaxing evenings, and a well-equipped kitchen with ample cabinetry and counter space. In addition to the two generously sized bedrooms, the home features a versatile loft area—ideal for a home office, guest space, or additional lounging area. The full and half baths provide convenience for family and guests alike. Outside, enjoy your own fully stocked pond—perfect for fishing or simply soaking in the peaceful, private surroundings. Whether you're looking for a weekend retreat or full-time mountain living, this cabin offers the serenity of nature with the space to make it your own. Enjoy quiet mornings on the porch, starlit nights, and all the beauty that East Tennessee has to offer.
Contact an agent
Home facts
- Year built:2005
- Listing ID #:1305482
- Added:147 day(s) ago
- Updated:November 15, 2025 at 05:21 PM
Rooms and interior
- Bedrooms:2
- Total bathrooms:2
- Full bathrooms:1
- Half bathrooms:1
- Living area:1,742 sq. ft.
Heating and cooling
- Heating:Electric, Heat Pump, Propane
Structure and exterior
- Year built:2005
- Building area:1,742 sq. ft.
- Lot area:14 Acres
Schools
- High school:Hancock
- Middle school:Hancock
- Elementary school:Hancock County
Utilities
- Sewer:Septic Tank
Finances and disclosures
- Price:$255,000
- Price per sq. ft.:$146.38
New listings near 5271 Vardy Blackwater Rd
- New
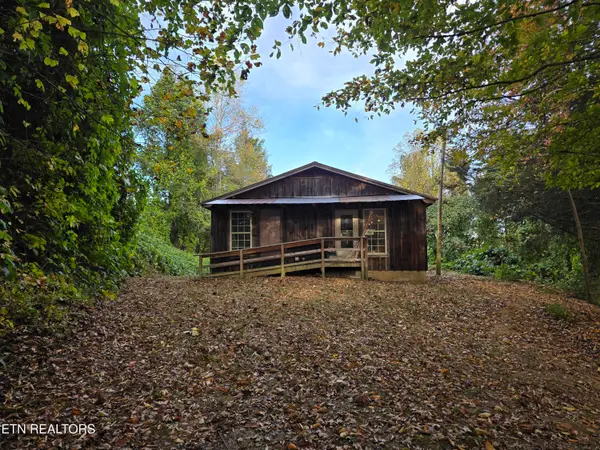 $239,500Active2 beds 1 baths896 sq. ft.
$239,500Active2 beds 1 baths896 sq. ft.4060 Tazewell Hwy, Sneedville, TN 37869
MLS# 1321919Listed by: CREEK COUNTRY REAL ESTATE  $239,000Active6 beds 2 baths2,296 sq. ft.
$239,000Active6 beds 2 baths2,296 sq. ft.186 Drinnon Lane, Sneedville, TN 37869
MLS# 1320541Listed by: FATHOM REALTY TN LLC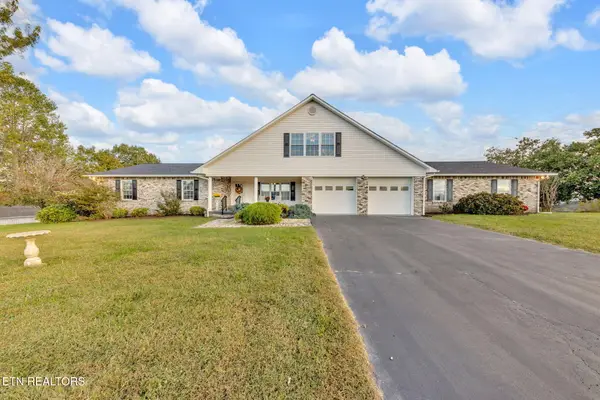 $585,000Active4 beds 3 baths3,971 sq. ft.
$585,000Active4 beds 3 baths3,971 sq. ft.540 Hurley Drive, Sneedville, TN 37869
MLS# 1319600Listed by: KELLER WILLIAMS PROPERTIES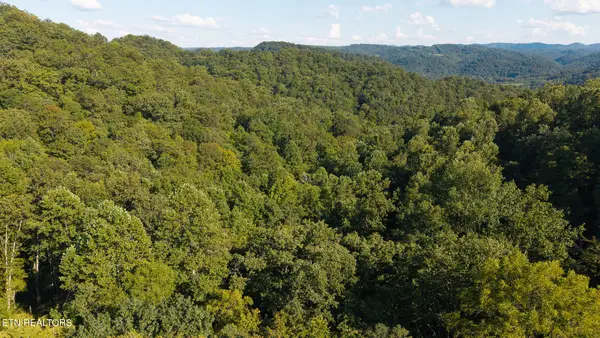 $124,900Active32.38 Acres
$124,900Active32.38 Acres32.38 AC Off Panther Creek Rd, Sneedville, TN 37869
MLS# 1318822Listed by: CLINCH MOUNTAIN REALTY & AUCTI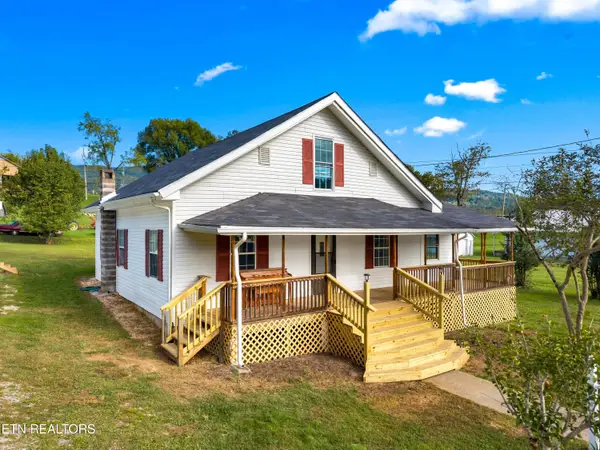 $229,900Active4 beds 3 baths1,840 sq. ft.
$229,900Active4 beds 3 baths1,840 sq. ft.150 Newman St, Sneedville, TN 37869
MLS# 1318396Listed by: CASTLE & ASSOCIATES REAL ESTATE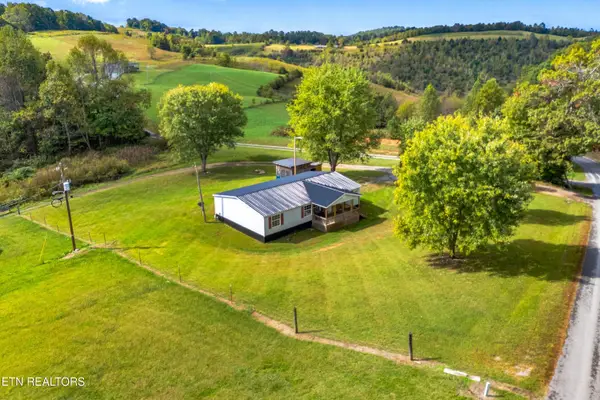 $194,900Active3 beds 2 baths1,400 sq. ft.
$194,900Active3 beds 2 baths1,400 sq. ft.2973 Chinquipin Rd, Sneedville, TN 37869
MLS# 1318389Listed by: CASTLE & ASSOCIATES REAL ESTATE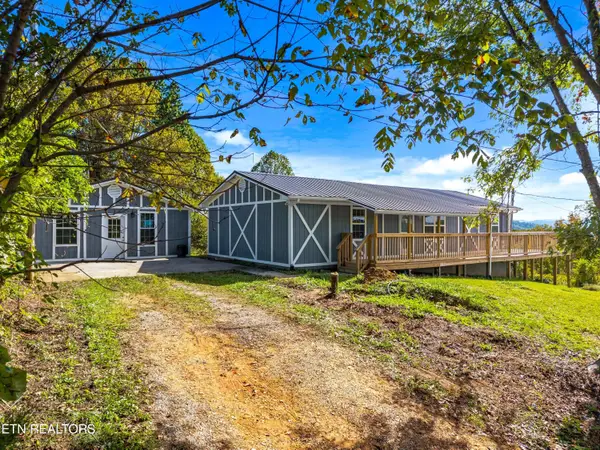 $299,900Active5 beds 3 baths2,072 sq. ft.
$299,900Active5 beds 3 baths2,072 sq. ft.246 Collingsworth Rd, Sneedville, TN 37869
MLS# 1318394Listed by: CASTLE & ASSOCIATES REAL ESTATE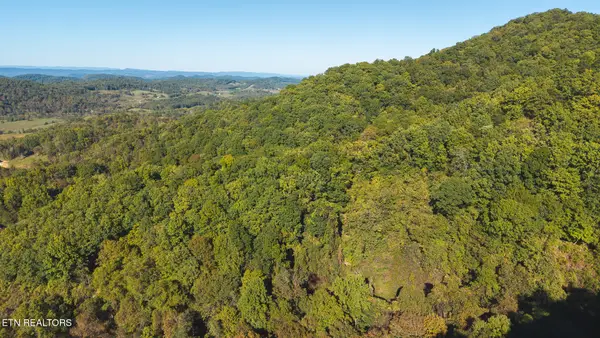 $270,000Pending69.26 Acres
$270,000Pending69.26 Acres69.26 AC Wolfe Rd, Sneedville, TN 37869
MLS# 1318232Listed by: CLINCH MOUNTAIN REALTY & AUCTI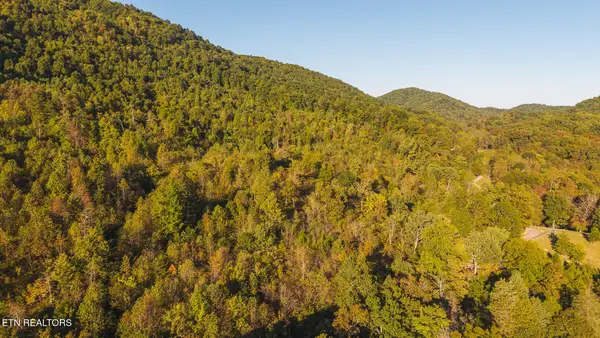 $1Active97 Acres
$1Active97 Acres97 Acres Black Valley Rd, Sneedville, TN 37869
MLS# 1318218Listed by: CLINCH MOUNTAIN REALTY & AUCTI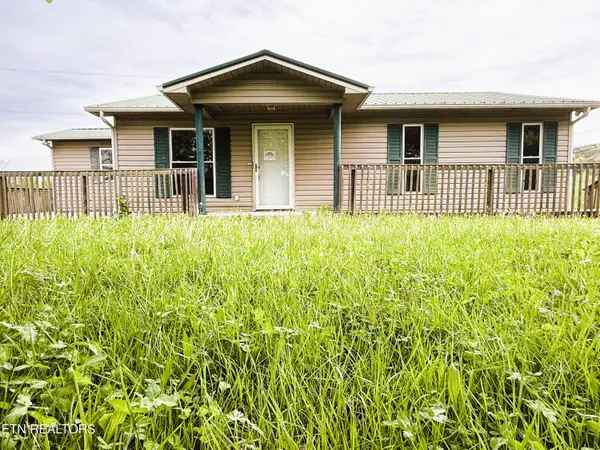 $133,000Pending3 beds 1 baths1,080 sq. ft.
$133,000Pending3 beds 1 baths1,080 sq. ft.413 Sunset Hills Rd, Sneedville, TN 37869
MLS# 1317897Listed by: PACE PROBITY ASSET MANAGEMENT
