1053 Jonas Drive, Soddy Daisy, TN 37379
Local realty services provided by:Better Homes and Gardens Real Estate Signature Brokers
1053 Jonas Drive,Soddy-Daisy, TN 37379
$410,000
- 4 Beds
- 3 Baths
- 2,262 sq. ft.
- Single family
- Pending
Listed by: michael bishop
Office: bishop realty llc.
MLS#:20254308
Source:TN_RCAR
Price summary
- Price:$410,000
- Price per sq. ft.:$181.26
About this home
Welcome to your new home! This stunning 4-bedroom, 3 FULL bathroom craftsman-style home combines timeless southern charm with modern comfort and luxury. Nestled in a quiet subdivision, it's the perfect place to enjoy peaceful morning walks and breathtaking evening sunsets from your back deck.
Step inside to the SPACIOUS GREAT room, where an open design is highlighted by a cozy gas log fireplace with a handcrafted mantle. From here, walk out onto the deck and take in the sights of local wildlife—or listen to the calming rustle of the creek just behind the property on rainy days.
The GOURMET kitchen is a true showstopper, featuring high coffered ceilings with recessed lighting, GRANITE countertops, CUSTOM cabinetry, and stainless steel appliances. The master suite offers elegance and convenience with a trey ceiling, decorative lighting, walk-in closets, and a spa-like bath complete with a separate WALK-IN SHOWER, soaking tub, and double vanity.
Down the hallway, you'll find two additional large bedrooms, while the fully finished basement provides even more living space—including another sizable bedroom, a private office, and a spacious family room/den perfect for entertaining. Step outside to the lower deck and discover a fenced-in outdoor area with an artificial grass pad designed for your dogs to enjoy.
Conveniently located just minutes from downtown Chattanooga and Chickamauga Lake, this home offers easy access to fishing, boating, and some of the best dining the area has to offer.
Don't miss out on this incredible opportunity—call today to schedule your showing!
Contact an agent
Home facts
- Year built:2013
- Listing ID #:20254308
- Added:97 day(s) ago
- Updated:December 17, 2025 at 10:07 AM
Rooms and interior
- Bedrooms:4
- Total bathrooms:3
- Full bathrooms:3
- Living area:2,262 sq. ft.
Heating and cooling
- Cooling:Central Air
- Heating:Central, Natural Gas
Structure and exterior
- Roof:Shingle
- Year built:2013
- Building area:2,262 sq. ft.
- Lot area:0.35 Acres
Schools
- High school:Soddy Daisy
- Middle school:Soddy Daisy
- Elementary school:North Hamilton
Utilities
- Water:Public, Water Connected
- Sewer:Septic Tank
Finances and disclosures
- Price:$410,000
- Price per sq. ft.:$181.26
New listings near 1053 Jonas Drive
- New
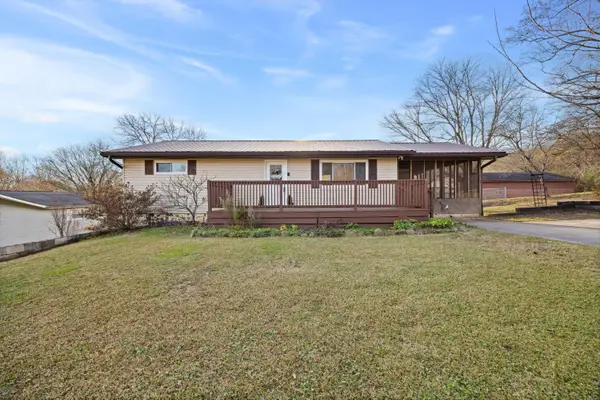 $292,000Active4 beds 2 baths1,920 sq. ft.
$292,000Active4 beds 2 baths1,920 sq. ft.210 Incline Street, Soddy Daisy, TN 37379
MLS# 1525262Listed by: CHARLOTTE MABRY TEAM - New
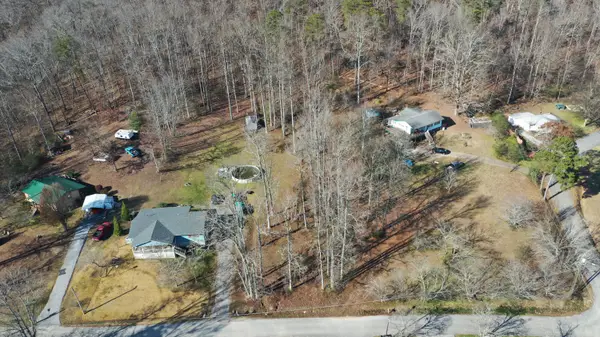 $33,000Active0.56 Acres
$33,000Active0.56 Acres10733 Mcafee Road, Soddy Daisy, TN 37379
MLS# 1525249Listed by: RE/MAX PROPERTIES - New
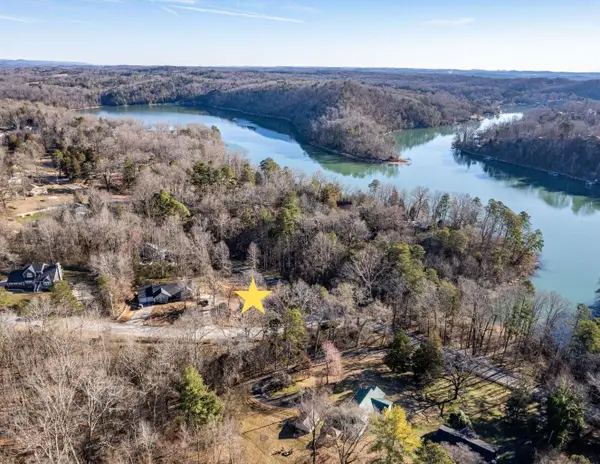 $65,000Active0.82 Acres
$65,000Active0.82 Acres635 River Landing Drive, Soddy Daisy, TN 37379
MLS# 1525251Listed by: RE/MAX PROPERTIES - New
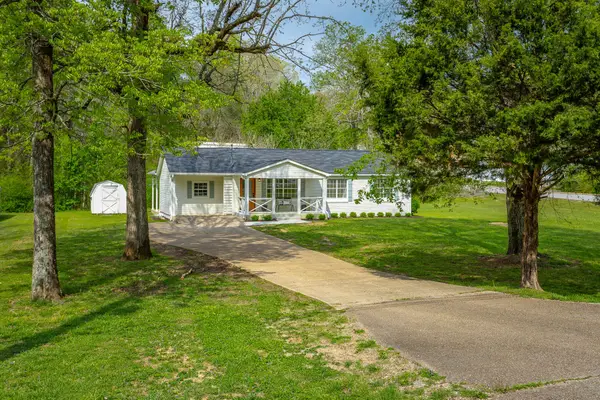 $300,000Active3 beds 2 baths1,600 sq. ft.
$300,000Active3 beds 2 baths1,600 sq. ft.9039 Dallas Hollow Road, Soddy Daisy, TN 37379
MLS# 3060373Listed by: GREATER DOWNTOWN REALTY DBA KELLER WILLIAMS REALTY - New
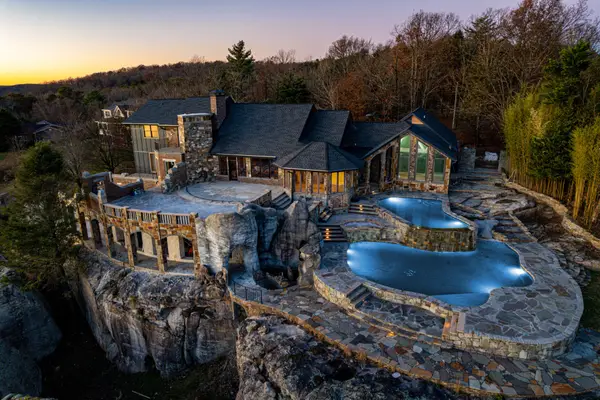 $4,500,000Active4 beds 4 baths5,509 sq. ft.
$4,500,000Active4 beds 4 baths5,509 sq. ft.8608 Brow Lake Rd, Soddy Daisy, TN 37379
MLS# 3060580Listed by: LHI HOMES INTERNATIONAL - New
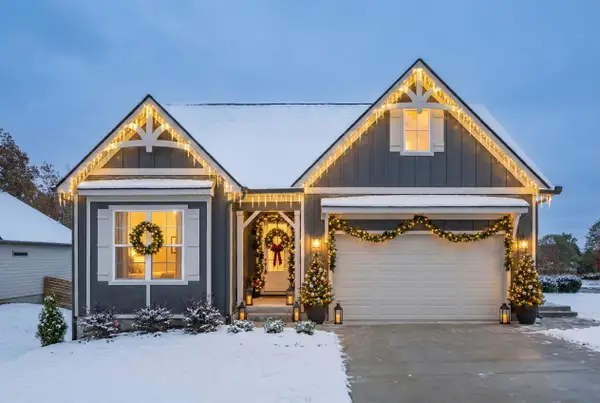 $449,000Active3 beds 2 baths2,000 sq. ft.
$449,000Active3 beds 2 baths2,000 sq. ft.609 Nature Trail, Soddy Daisy, TN 37379
MLS# 1525134Listed by: GREENTECH HOMES LLC - New
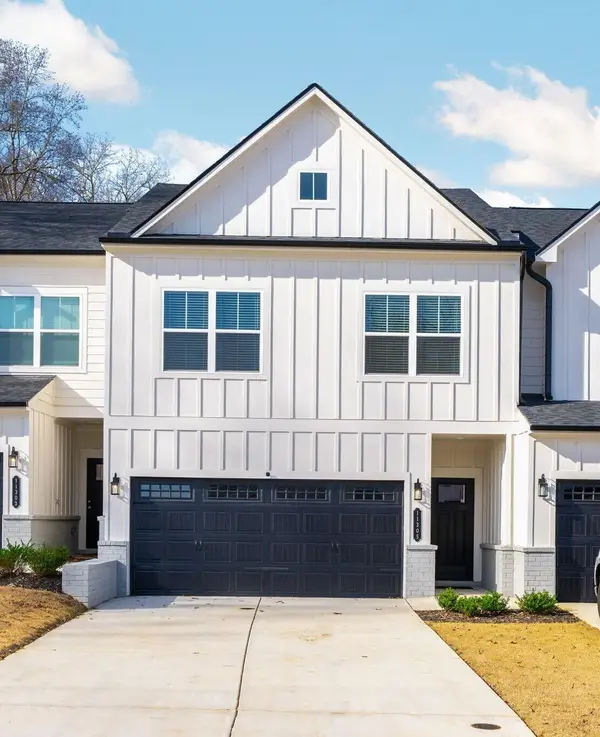 $329,900Active3 beds 3 baths1,912 sq. ft.
$329,900Active3 beds 3 baths1,912 sq. ft.11305 Cape View, Soddy Daisy, TN 37379
MLS# 1525119Listed by: CRYE-LEIKE, REALTORS - New
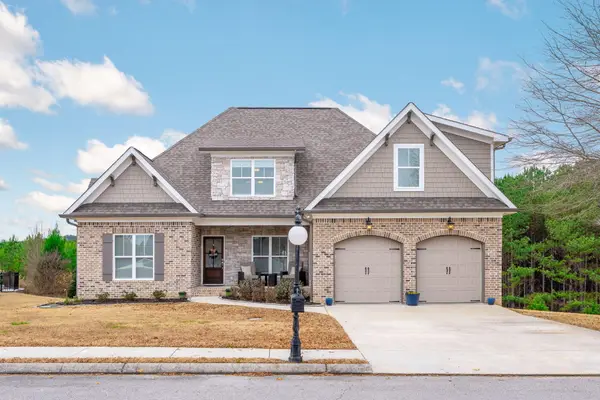 $648,000Active4 beds 4 baths2,719 sq. ft.
$648,000Active4 beds 4 baths2,719 sq. ft.12901 Blakeslee Drive #80, Soddy Daisy, TN 37379
MLS# 1525085Listed by: COLDWELL BANKER PRYOR REALTY - New
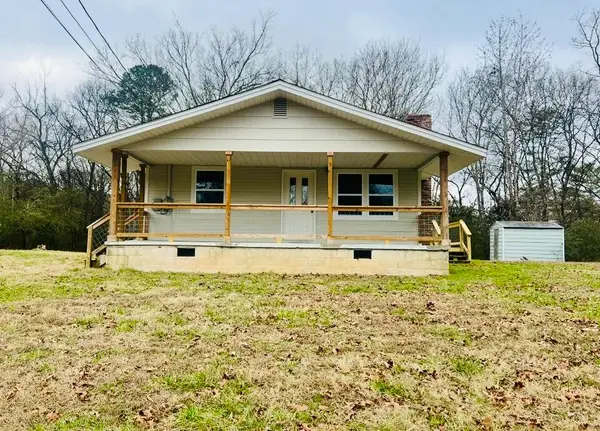 $325,000Active3 beds 2 baths1,144 sq. ft.
$325,000Active3 beds 2 baths1,144 sq. ft.1820 Spradling Road, Soddy Daisy, TN 37379
MLS# 1525027Listed by: RE/MAX RENAISSANCE REALTORS 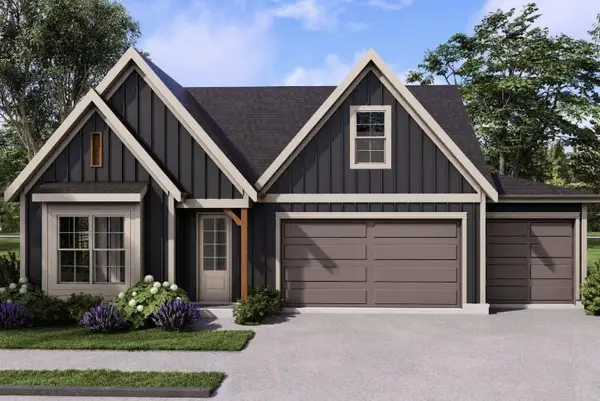 $504,025Pending4 beds 3 baths2,600 sq. ft.
$504,025Pending4 beds 3 baths2,600 sq. ft.582 Nature Trail, Soddy Daisy, TN 37379
MLS# 1524985Listed by: GREENTECH HOMES LLC
