1109 Montlake Road, Soddy Daisy, TN 37379
Local realty services provided by:Better Homes and Gardens Real Estate Jackson Realty
1109 Montlake Road,Soddy Daisy, TN 37379
$750,000
- 3 Beds
- 4 Baths
- 2,670 sq. ft.
- Single family
- Active
Listed by: charlotte a mabry
Office: charlotte mabry team
MLS#:1520161
Source:TN_CAR
Price summary
- Price:$750,000
- Price per sq. ft.:$280.9
About this home
***No house payments until March 2026!! With an acceptable offer, seller will cover your first 2 mortgage payments. Contact listing agent for more info!***You asked for it.....You want an all brick home with an open floor plan and TONS of garage space (oversize 3 car garage on main level - 4th garage in basement). The cook's kitchen needs to be open to dining and entertaining since being with your family and guests during dinner time is very important. A private owners' suite just steps from the laundry room and separate from the other bedrooms is one of the top features on your ''must have'' list. Since cooking and entertaining are some of your favorite things to do - having an outdoor kitchen area that is wired and ready for your choice of appliances and layout would be an AMAZING extra for you. Just in case, having a mostly one level home with many 36'' doors fits right in with your plan to find a home that will serve you for many years to come. While it seems out of reach - living near the golf course overlooking the pond with a massive yard (no close neighbors) for kids and pets would be your dream come true. While it's not on your original wish list - if you could find a home with a built-in GENERAC generator - that home would check every box on your wishlist. Well....since you asked - we have just the home for you! Wait... one more item makes this home perfect - there's an adjoining lot that can be purchased for an additional $59,900. Now...you can have it all!
Contact an agent
Home facts
- Year built:2015
- Listing ID #:1520161
- Added:98 day(s) ago
- Updated:December 16, 2025 at 04:02 PM
Rooms and interior
- Bedrooms:3
- Total bathrooms:4
- Full bathrooms:2
- Living area:2,670 sq. ft.
Heating and cooling
- Cooling:Electric, Multi Units
- Heating:Central, Heating, Natural Gas
Structure and exterior
- Roof:Shingle
- Year built:2015
- Building area:2,670 sq. ft.
- Lot area:0.69 Acres
Utilities
- Water:Public, Water Available
- Sewer:Septic Tank
Finances and disclosures
- Price:$750,000
- Price per sq. ft.:$280.9
- Tax amount:$2,658
New listings near 1109 Montlake Road
- New
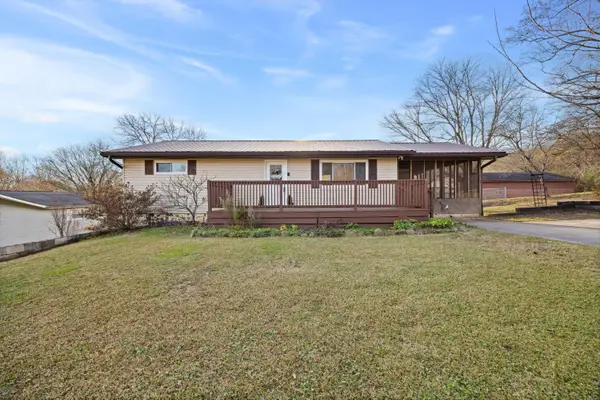 $292,000Active4 beds 2 baths1,920 sq. ft.
$292,000Active4 beds 2 baths1,920 sq. ft.210 Incline Street, Soddy Daisy, TN 37379
MLS# 1525262Listed by: CHARLOTTE MABRY TEAM - New
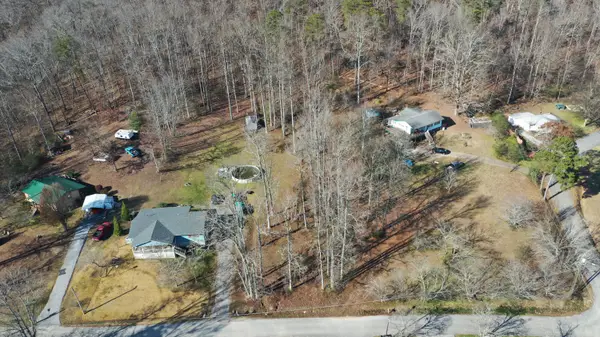 $33,000Active0.56 Acres
$33,000Active0.56 Acres10733 Mcafee Road, Soddy Daisy, TN 37379
MLS# 1525249Listed by: RE/MAX PROPERTIES - New
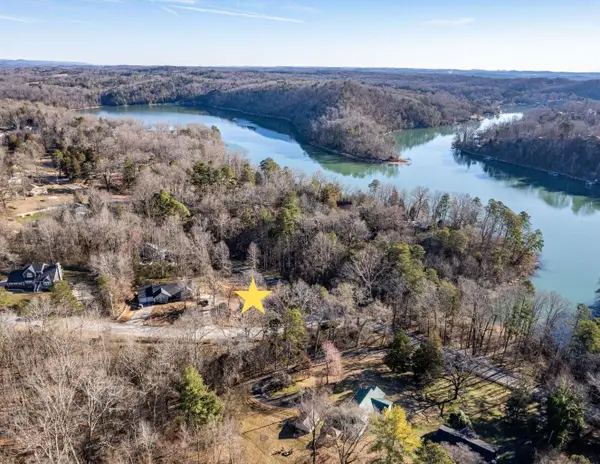 $65,000Active0.82 Acres
$65,000Active0.82 Acres635 River Landing Drive, Soddy Daisy, TN 37379
MLS# 1525251Listed by: RE/MAX PROPERTIES - New
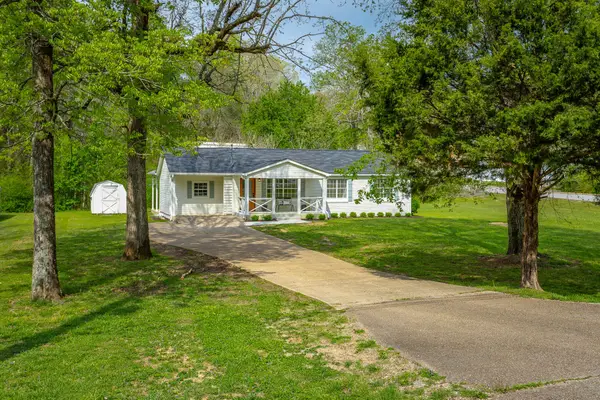 $300,000Active3 beds 2 baths1,600 sq. ft.
$300,000Active3 beds 2 baths1,600 sq. ft.9039 Dallas Hollow Road, Soddy Daisy, TN 37379
MLS# 3060373Listed by: GREATER DOWNTOWN REALTY DBA KELLER WILLIAMS REALTY - New
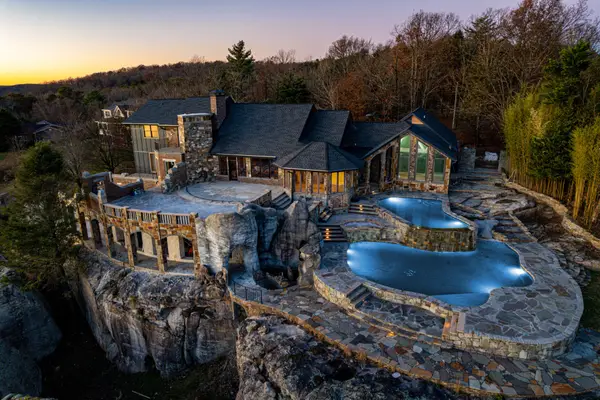 $4,500,000Active4 beds 4 baths5,509 sq. ft.
$4,500,000Active4 beds 4 baths5,509 sq. ft.8608 Brow Lake Rd, Soddy Daisy, TN 37379
MLS# 3060580Listed by: LHI HOMES INTERNATIONAL - New
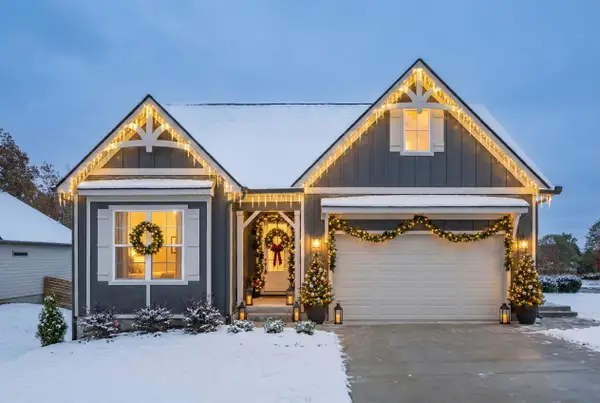 $449,000Active3 beds 2 baths2,000 sq. ft.
$449,000Active3 beds 2 baths2,000 sq. ft.609 Nature Trail, Soddy Daisy, TN 37379
MLS# 1525134Listed by: GREENTECH HOMES LLC - New
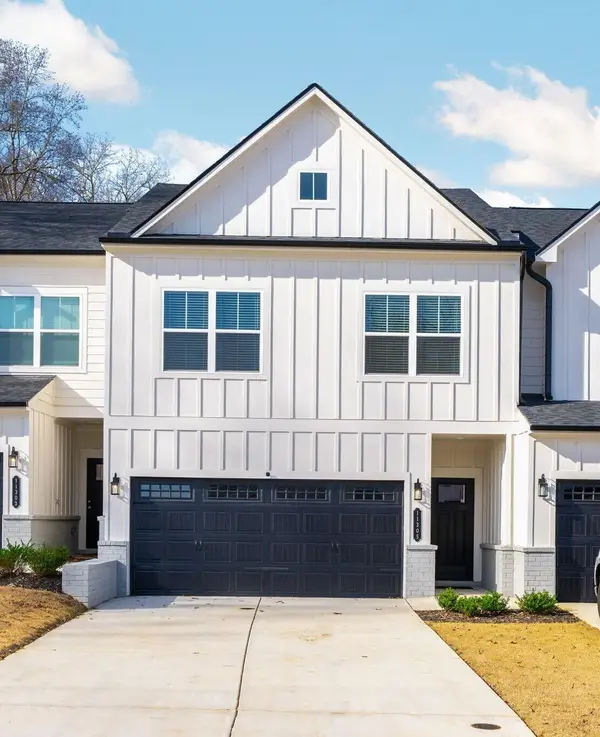 $329,900Active3 beds 3 baths1,912 sq. ft.
$329,900Active3 beds 3 baths1,912 sq. ft.11305 Cape View, Soddy Daisy, TN 37379
MLS# 1525119Listed by: CRYE-LEIKE, REALTORS - New
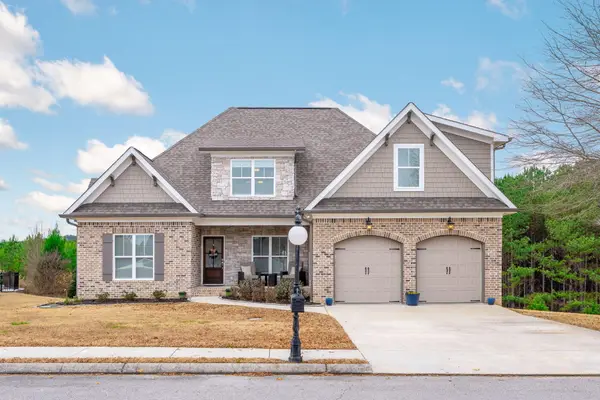 $648,000Active4 beds 4 baths2,719 sq. ft.
$648,000Active4 beds 4 baths2,719 sq. ft.12901 Blakeslee Drive #80, Soddy Daisy, TN 37379
MLS# 1525085Listed by: COLDWELL BANKER PRYOR REALTY - New
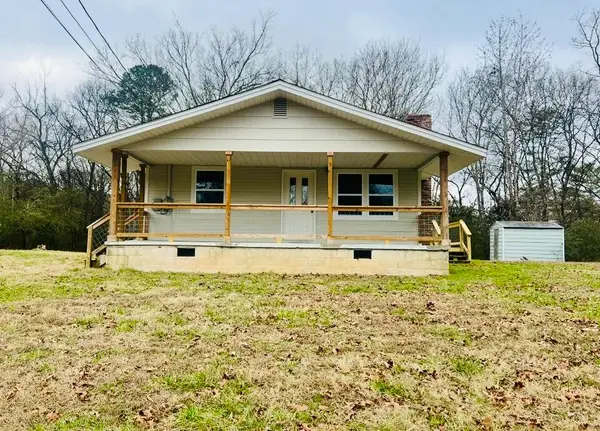 $325,000Active3 beds 2 baths1,144 sq. ft.
$325,000Active3 beds 2 baths1,144 sq. ft.1820 Spradling Road, Soddy Daisy, TN 37379
MLS# 1525027Listed by: RE/MAX RENAISSANCE REALTORS 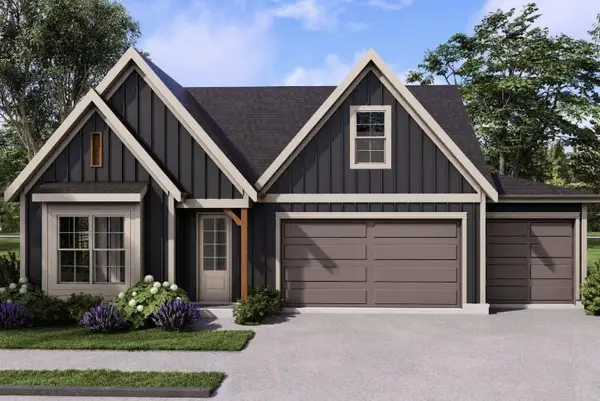 $504,025Pending4 beds 3 baths2,600 sq. ft.
$504,025Pending4 beds 3 baths2,600 sq. ft.582 Nature Trail, Soddy Daisy, TN 37379
MLS# 1524985Listed by: GREENTECH HOMES LLC
