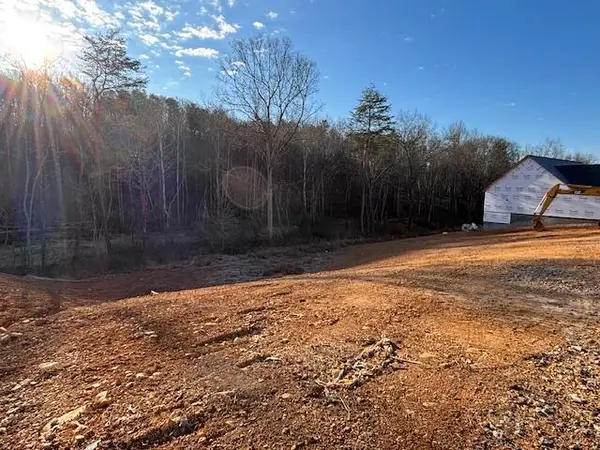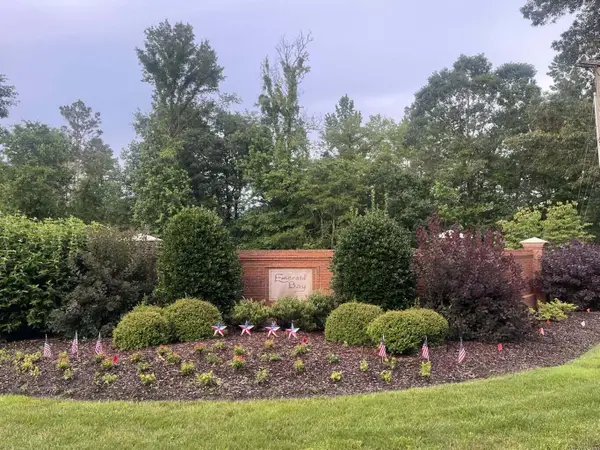112 Henson Gap Road, Soddy Daisy, TN 37379
Local realty services provided by:Better Homes and Gardens Real Estate Jackson Realty
112 Henson Gap Road,Soddy Daisy, TN 37379
$564,900
- 4 Beds
- 3 Baths
- 2,117 sq. ft.
- Single family
- Active
Listed by: michael burge
Office: zach taylor - chattanooga
MLS#:1525988
Source:TN_CAR
Price summary
- Price:$564,900
- Price per sq. ft.:$266.84
About this home
Welcome to 112 Henson Gap Road—an exceptional residence nestled in the peaceful beauty of Mawbry Mountain, one of Soddy Daisy's most serene and sought-after areas. This 4-bedroom, 3-bathroom home sits on a gorgeous 4-acre property, offering space, privacy, and functionality both inside and out.
Step inside to discover a well-designed floor plan with spacious living areas, comfortable bedrooms, and a full finished basement that's ready for immediate use—ideal for a family room, guest suite, home office, or recreation space.
Outdoors, the property is designed for both relaxation and utility. A large barn and separate storage shed provide ample space for animals, tools, or equipment, making this an excellent option for horse lovers or hobby farmers. The land is mostly usable and ready for pasture, gardening, or outdoor activities.
The outdoor living area is perfect for entertaining and family gatherings, offering a peaceful backdrop of open sky and natural mountain surroundings. An attached two-car garage adds convenience and practicality.
Contact an agent
Home facts
- Year built:1979
- Listing ID #:1525988
- Added:181 day(s) ago
- Updated:January 22, 2026 at 08:03 PM
Rooms and interior
- Bedrooms:4
- Total bathrooms:3
- Full bathrooms:3
- Living area:2,117 sq. ft.
Heating and cooling
- Cooling:Central Air
- Heating:Ceiling, Electric, Heating
Structure and exterior
- Roof:Shingle
- Year built:1979
- Building area:2,117 sq. ft.
- Lot area:4 Acres
Utilities
- Water:Public, Water Connected
- Sewer:Septic Tank, Sewer Not Available
Finances and disclosures
- Price:$564,900
- Price per sq. ft.:$266.84
- Tax amount:$1,264
New listings near 112 Henson Gap Road
- New
 $39,900Active0.27 Acres
$39,900Active0.27 Acres11948 Old Dayton Pike, Soddy-Daisy, TN 37379
MLS# 20260359Listed by: COLDWELL BANKER PRYOR REALTY- DAYTON - New
 $425,000Active3 beds 3 baths2,512 sq. ft.
$425,000Active3 beds 3 baths2,512 sq. ft.2029 Port Royal Drive, Soddy Daisy, TN 37379
MLS# 3111055Listed by: EXP REALTY  $330,000Pending3 beds 2 baths1,800 sq. ft.
$330,000Pending3 beds 2 baths1,800 sq. ft.826 Northbrook Drive, Hixson, TN 37343
MLS# 1526900Listed by: KELLER WILLIAMS REALTY- New
 $43,000Active0.55 Acres
$43,000Active0.55 Acres12955 Emerald Bay Drive #Lot 11, Soddy Daisy, TN 37379
MLS# 1526892Listed by: BENCHMARK REALTY LLC - New
 $49,000Active0.9 Acres
$49,000Active0.9 Acres13033 Emerald Bay Drive #Lot 14, Soddy Daisy, TN 37379
MLS# 1526893Listed by: BENCHMARK REALTY LLC - New
 $49,000Active0.98 Acres
$49,000Active0.98 Acres13033 Emerald Bay Drive #Lot 20, Soddy Daisy, TN 37379
MLS# 1526894Listed by: BENCHMARK REALTY LLC - New
 $49,000Active0.98 Acres
$49,000Active0.98 Acres13032 Emerald Bay Drive #Lot 88, Soddy Daisy, TN 37379
MLS# 1526895Listed by: BENCHMARK REALTY LLC - New
 $43,000Active0.67 Acres
$43,000Active0.67 Acres12940 Emerald Bay Drive #Lot 91, Soddy Daisy, TN 37379
MLS# 1526896Listed by: BENCHMARK REALTY LLC - New
 $43,000Active0.47 Acres
$43,000Active0.47 Acres12912 Emerald Bay Drive #Lot 92, Soddy Daisy, TN 37379
MLS# 1526897Listed by: BENCHMARK REALTY LLC - New
 $43,000Active0.63 Acres
$43,000Active0.63 Acres12705 Emerald Bay Drive #Lot 5, Soddy Daisy, TN 37379
MLS# 1526887Listed by: BENCHMARK REALTY LLC
