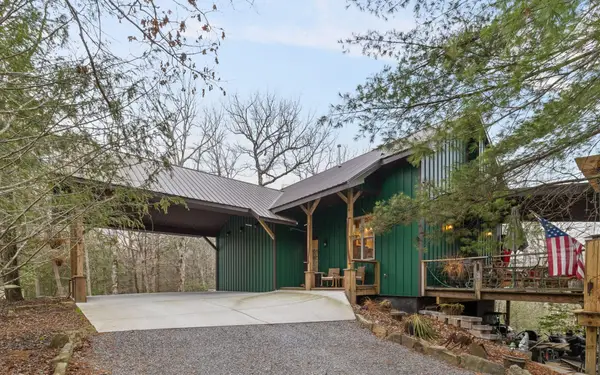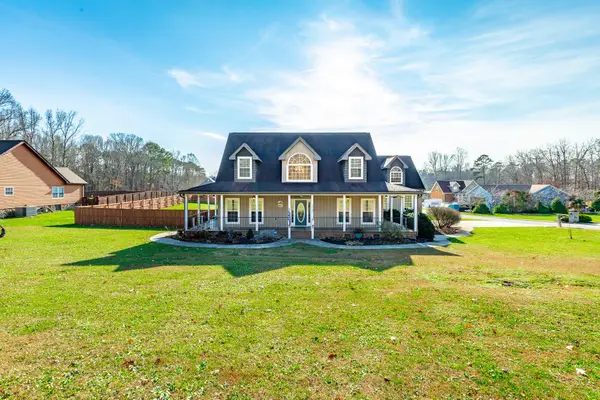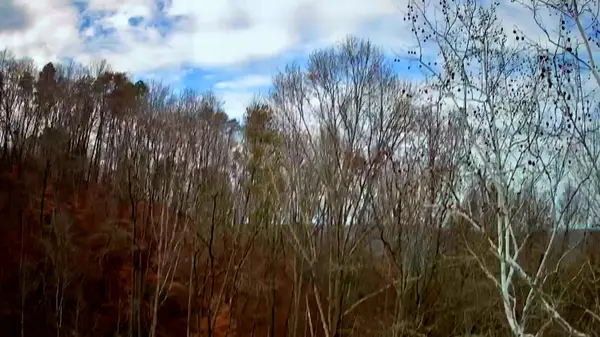- BHGRE®
- Tennessee
- Soddy Daisy
- 12010 Pine Cove Drive
12010 Pine Cove Drive, Soddy Daisy, TN 37379
Local realty services provided by:Better Homes and Gardens Real Estate Signature Brokers
12010 Pine Cove Drive,Soddy Daisy, TN 37379
$2,499,000
- 4 Beds
- 4 Baths
- 3,300 sq. ft.
- Single family
- Pending
Listed by: robert w moss
Office: keller williams realty
MLS#:1517544
Source:TN_CAR
Price summary
- Price:$2,499,000
- Price per sq. ft.:$757.27
- Monthly HOA dues:$104.17
About this home
Welcome to The Sunrise Estate - A Lakefront Masterpiece!
For the first time ever, this custom-built home in the exclusive gated Oak Cove Shores subdivision is available on the market. With 300± feet of private shoreline with PRIVATE BOAT RAMP on the main channel of Lake Chickamauga and the Tennessee River, you'll enjoy year-round deep water access and your own private dock - the perfect launchpad for all your lake adventures.
Set on a beautifully landscaped 1-acre lot, this property is truly one-of-a-kind. Step inside to an open-concept living room, kitchen, and sunroom framed by floor-to-ceiling windows, where panoramic lake views take center stage - it's like living on a luxury houseboat! Savor your morning coffee in the sunroom or unwind on the expansive back deck as the sun sets over the water.
The chef's kitchen is built for entertaining, featuring a 36'' cooktop, double oven, oversized granite island, and a spacious eat-in area. The main level offers 3 bedrooms and 2.5 bathrooms, providing both comfort and convenience.
Car enthusiasts will love the dual garages - a 2-car garage off the kitchen plus a 4-car tandem garage on the basement level, ideal for extra vehicles, boats, or storage. The finished basement includes a rec room or additional bedroom, a full bathroom, a storm shelter, and walk-out access to a fenced backyard perfect for pets.
Additional highlights include eco friendly geothermal HVAC for efficient heating and cooling, Full irrigation system for the lawn and landscaping, & generator and security system with cameras for peace of mind.
This is a rare opportunity to own a luxury lakefront estate with 300 feet of shoreline on Lake Chickamauga. Don't miss your chance - schedule your private tour today!
Contact an agent
Home facts
- Year built:1986
- Listing ID #:1517544
- Added:186 day(s) ago
- Updated:January 29, 2026 at 09:20 AM
Rooms and interior
- Bedrooms:4
- Total bathrooms:4
- Full bathrooms:3
- Half bathrooms:1
- Living area:3,300 sq. ft.
Heating and cooling
- Cooling:Central Air, ENERGY STAR Qualified Equipment, Electric, Multi Units
- Heating:Central, Electric, Geothermal, Heat Pump, Heating, Wood Stove
Structure and exterior
- Roof:Asphalt, Shingle
- Year built:1986
- Building area:3,300 sq. ft.
- Lot area:1 Acres
Utilities
- Water:Public, Water Available
- Sewer:Septic Tank
Finances and disclosures
- Price:$2,499,000
- Price per sq. ft.:$757.27
- Tax amount:$3,766
New listings near 12010 Pine Cove Drive
- New
 $414,900Active3 beds 3 baths1,900 sq. ft.
$414,900Active3 beds 3 baths1,900 sq. ft.12707 Old Dayton Pike, Soddy Daisy, TN 37379
MLS# 1527549Listed by: REAL ESTATE PARTNERS CHATTANOOGA LLC - New
 $515,000Active3 beds 2 baths1,744 sq. ft.
$515,000Active3 beds 2 baths1,744 sq. ft.1269 Bentley Lane, Soddy Daisy, TN 37379
MLS# 1527534Listed by: REAL ESTATE PARTNERS CHATTANOOGA LLC - New
 $849,900Active4 beds 5 baths2,660 sq. ft.
$849,900Active4 beds 5 baths2,660 sq. ft.9963 Huckleberry Lane, Soddy Daisy, TN 37379
MLS# 3117241Listed by: GREATER DOWNTOWN REALTY DBA KELLER WILLIAMS REALTY - New
 $45,000Active0.42 Acres
$45,000Active0.42 Acres1988 Warwickshire Drive, Soddy Daisy, TN 37379
MLS# 1527433Listed by: UNITED REAL ESTATE EXPERTS - New
 $599,000Active1 beds 1 baths1,600 sq. ft.
$599,000Active1 beds 1 baths1,600 sq. ft.13716 Jones Gap Road, Soddy Daisy, TN 37379
MLS# 1527411Listed by: KELLER WILLIAMS REALTY - New
 $38,000Active0.29 Acres
$38,000Active0.29 Acres9005 Wren Street, Soddy Daisy, TN 37379
MLS# 1527375Listed by: UNITED REAL ESTATE EXPERTS  $279,300Pending5 Acres
$279,300Pending5 Acres0 Worley Road #Lot 11, Soddy Daisy, TN 37379
MLS# 1527347Listed by: ZACH TAYLOR - CHATTANOOGA- New
 $575,000Active4 beds 4 baths2,990 sq. ft.
$575,000Active4 beds 4 baths2,990 sq. ft.2322 Mowbray Pike, Soddy Daisy, TN 37379
MLS# 3113391Listed by: GREATER CHATTANOOGA REALTY, KELLER WILLIAMS REALTY - New
 $96,000Active1.29 Acres
$96,000Active1.29 Acres8813 Gann Road #5, Soddy Daisy, TN 37379
MLS# 1527279Listed by: KELLER WILLIAMS REALTY - New
 $59,000Active0.8 Acres
$59,000Active0.8 Acres8815 Gann Road #4, Soddy Daisy, TN 37379
MLS# 1527281Listed by: KELLER WILLIAMS REALTY

