12108 Laurbrow Road, Soddy Daisy, TN 37379
Local realty services provided by:Better Homes and Gardens Real Estate Ben Bray & Associates
12108 Laurbrow Road,Soddy Daisy, TN 37379
$875,000
- 4 Beds
- 5 Baths
- 3,779 sq. ft.
- Single family
- Active
Listed by: frances vantrease, beth brock dodson
Office: re/max properties
MLS#:3059471
Source:NASHVILLE
Price summary
- Price:$875,000
- Price per sq. ft.:$231.54
About this home
Step into a home where every window frames a masterpiece. Perfectly perched on the brow at ~1600' ASL, 12108 Laurbrow Road offers unobstructed, breathtaking views while blending luxury, comfort, and lifestyle.
This stunning residence features 4 bedrooms, 4.5 baths, and nearly 3,800 sq. ft. of living space. Walls of windows showcase sweeping mountain and valley vistas, creating a seamless connection between indoors and out.
• Main Level: A spacious great room with soaring ceilings flows effortlessly into the dining area and chef's kitchen, complete with high-end finishes and a gas cooktop. The owner's suite opens to a private balcony with endless views and a spa-like bathroom featuring a large walk-in shower and his / her separate vanities. A full-length deck extends your living space outdoors, perfect for entertaining or quiet relaxation.
• Upper Level: An open loft overlooks the great room and captures more panoramic views. A large common area and (2) additional bedrooms, each with their own mountain view and full baths, complete this floor.
• Finished Basement Level: Recently completed, this versatile space includes a plenty of lounge space, a murphy bed unit, gas fireplace, multiple storage closets, a fitness room, full bath and direct access to the amazing views and outside amenities. This space is perfect to serve as an in-law suite, teen retreat, ''fancave'', or guest quarters.
• Workshop / 2-Car Garage: A separate workshop area adds functionality for hobbies or projects. The spacious garage with separate entrances with included storage cabinets around the perimeter
Outdoor living is equally impressive, with an included hot tub, custom stonework highlighting the firepit, benches, and steps. A separate overlook compliments the property boundary with ample seating, firepit, and a bench swing—true craftsmanship throughout, with multiple ways of enjoying the stunning views.
Contact an agent
Home facts
- Year built:2005
- Listing ID #:3059471
- Added:10 day(s) ago
- Updated:December 19, 2025 at 03:44 PM
Rooms and interior
- Bedrooms:4
- Total bathrooms:5
- Full bathrooms:4
- Half bathrooms:1
- Living area:3,779 sq. ft.
Heating and cooling
- Cooling:Ceiling Fan(s), Central Air, Electric
Structure and exterior
- Year built:2005
- Building area:3,779 sq. ft.
- Lot area:1.54 Acres
Schools
- High school:Soddy Daisy High School
- Middle school:Soddy Daisy Middle School
- Elementary school:Soddy Elementary School
Utilities
- Water:Public, Water Available
- Sewer:Septic Tank
Finances and disclosures
- Price:$875,000
- Price per sq. ft.:$231.54
- Tax amount:$2,471
New listings near 12108 Laurbrow Road
- New
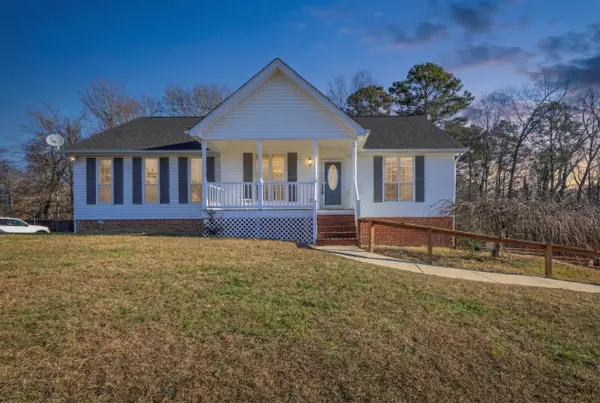 $350,000Active3 beds 3 baths1,644 sq. ft.
$350,000Active3 beds 3 baths1,644 sq. ft.12796 Emerald Creek Circle, Soddy Daisy, TN 37379
MLS# 1525479Listed by: KELLER WILLIAMS REALTY - New
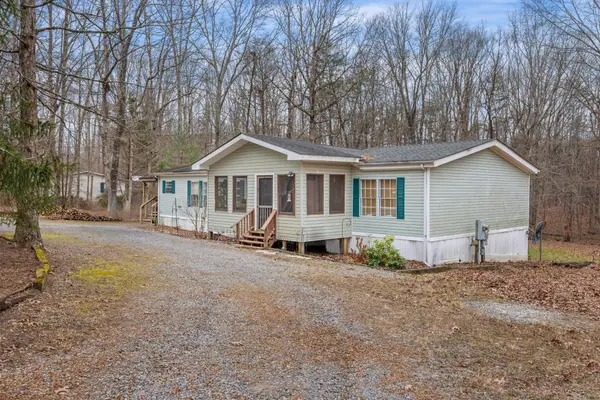 $175,000Active3 beds 2 baths1,736 sq. ft.
$175,000Active3 beds 2 baths1,736 sq. ft.9807 Miller Country Road, Soddy Daisy, TN 37379
MLS# 3066749Listed by: RE/MAX PROPERTIES - New
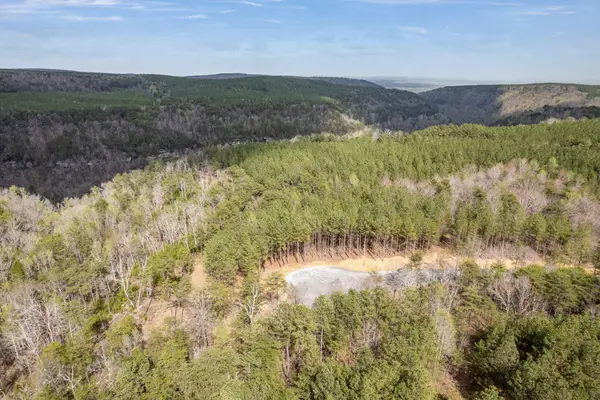 $265,000Active5 Acres
$265,000Active5 Acres0 Worley Road, Soddy Daisy, TN 37379
MLS# 2920467Listed by: ZACH TAYLOR CHATTANOOGA - New
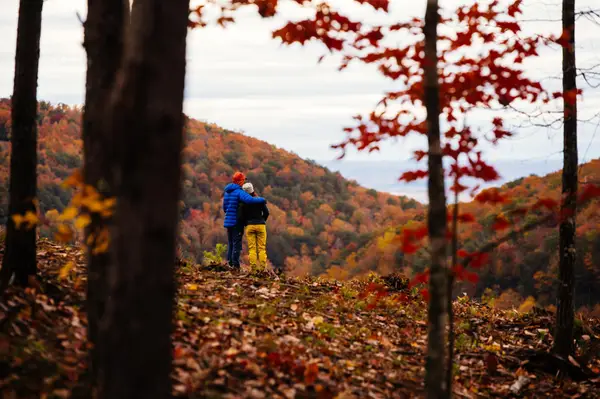 $265,000Active5 Acres
$265,000Active5 Acres0 Worley Road, Soddy Daisy, TN 37379
MLS# 2920471Listed by: ZACH TAYLOR CHATTANOOGA - New
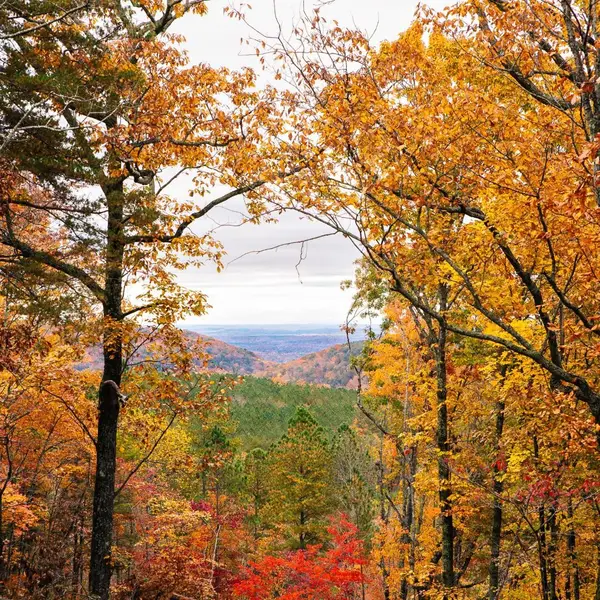 $285,000Active5 Acres
$285,000Active5 Acres0 Worley Road, Soddy Daisy, TN 37379
MLS# 2923715Listed by: ZACH TAYLOR CHATTANOOGA - New
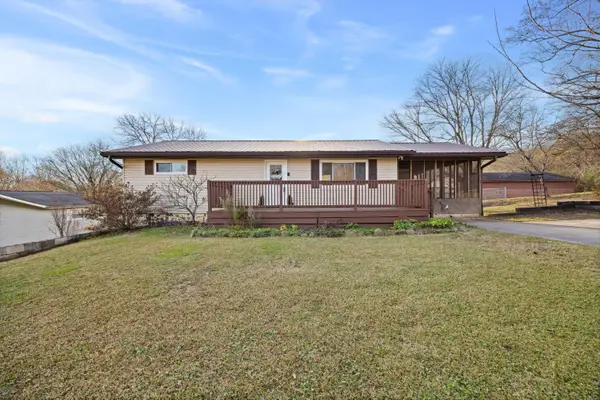 $292,000Active4 beds 2 baths1,920 sq. ft.
$292,000Active4 beds 2 baths1,920 sq. ft.210 Incline Street, Soddy Daisy, TN 37379
MLS# 1525262Listed by: CHARLOTTE MABRY TEAM - New
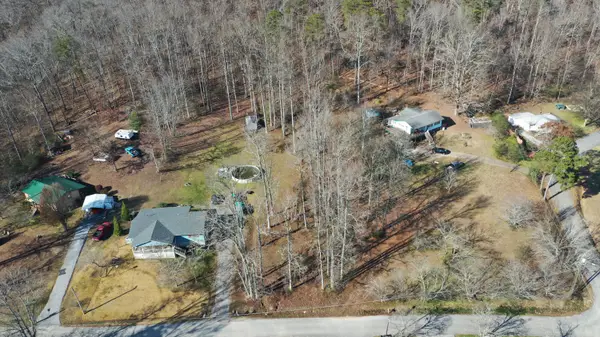 $33,000Active0.56 Acres
$33,000Active0.56 Acres10733 Mcafee Road, Soddy Daisy, TN 37379
MLS# 1525249Listed by: RE/MAX PROPERTIES - New
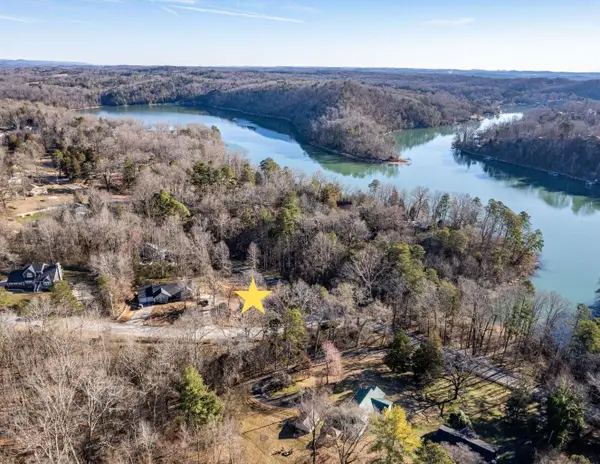 $65,000Active0.82 Acres
$65,000Active0.82 Acres635 River Landing Drive, Soddy Daisy, TN 37379
MLS# 1525251Listed by: RE/MAX PROPERTIES - New
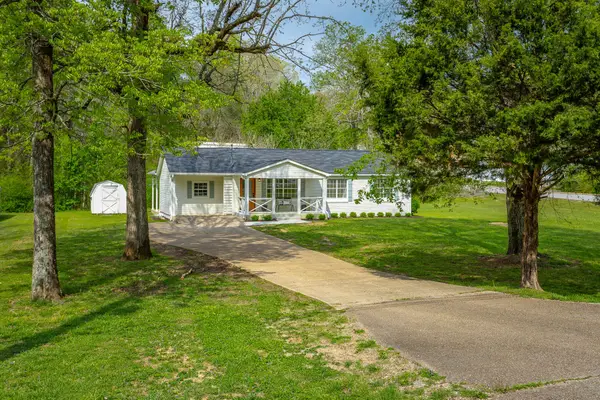 $300,000Active3 beds 2 baths1,600 sq. ft.
$300,000Active3 beds 2 baths1,600 sq. ft.9039 Dallas Hollow Road, Soddy Daisy, TN 37379
MLS# 3060373Listed by: GREATER DOWNTOWN REALTY DBA KELLER WILLIAMS REALTY - New
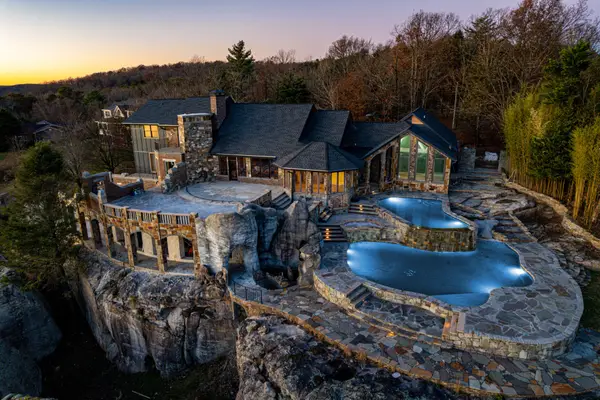 $4,500,000Active4 beds 4 baths5,509 sq. ft.
$4,500,000Active4 beds 4 baths5,509 sq. ft.8608 Brow Lake Rd, Soddy Daisy, TN 37379
MLS# 3060580Listed by: LHI HOMES INTERNATIONAL
