1218 Montlake Road, Soddy Daisy, TN 37379
Local realty services provided by:Better Homes and Gardens Real Estate Jackson Realty
1218 Montlake Road,Soddy Daisy, TN 37379
$609,900
- 3 Beds
- 3 Baths
- 2,194 sq. ft.
- Single family
- Active
Listed by: katrina morrow, melissa freeman hill
Office: keller williams realty
MLS#:1520640
Source:TN_CAR
Price summary
- Price:$609,900
- Price per sq. ft.:$277.99
About this home
Welcome to this charming one-level home situated on nearly 2 acres of level land on the beautiful mountain of Soddy Daisy. Built in 1997, this well-maintained home features a spacious living room with cathedral ceilings and an open floor plan that flows into the kitchen, creating the perfect space for everyday living and entertaining.
Just off the main living area, you'll find a secluded office—ideal for working from home or quiet focus. A separate formal dining room offers a great space for gatherings and opens to a large back deck, perfect for entertaining or relaxing outdoors.
The split-bedroom layout provides privacy, with the primary bedroom on one side of the home and the additional bedrooms on the other. The spacious primary suite features double vanities, a jetted tub, and a separate walk-in shower. The additional two bedrooms share a Jack-and-Jill bathroom with a tub/shower combo.
The home includes an attached 2-car garage for convenient parking. Outside, you'll also find a 26x40 detached garage/workshop with two bay doors—one oversized for RV including a 50amp RV plug or space for parking a boat and the other for a standard vehicle. The building also includes a workspace, loft storage, and potential for a future mother-in-law suite, studio, or hobby area.
Located in a quiet and scenic setting with no steep driveways, this home offers the best of mountain living while being just minutes to downtown Soddy Daisy and Hwy 27. Don't miss this rare opportunity to own a peaceful retreat with space to live, work, and play!
Contact an agent
Home facts
- Year built:1997
- Listing ID #:1520640
- Added:107 day(s) ago
- Updated:January 02, 2026 at 03:56 PM
Rooms and interior
- Bedrooms:3
- Total bathrooms:3
- Full bathrooms:2
- Half bathrooms:1
- Living area:2,194 sq. ft.
Heating and cooling
- Cooling:Ceiling Fan(s), Central Air, Electric
- Heating:Central, Electric, Heating
Structure and exterior
- Roof:Shingle
- Year built:1997
- Building area:2,194 sq. ft.
- Lot area:1.93 Acres
Utilities
- Water:Public, Water Connected
- Sewer:Septic Tank
Finances and disclosures
- Price:$609,900
- Price per sq. ft.:$277.99
- Tax amount:$1,777
New listings near 1218 Montlake Road
- New
 $485,000Active4 beds 4 baths2,200 sq. ft.
$485,000Active4 beds 4 baths2,200 sq. ft.8704 Brow Lake Road, Soddy Daisy, TN 37379
MLS# 1525863Listed by: COMPS ONLY - Open Sun, 2 to 4pmNew
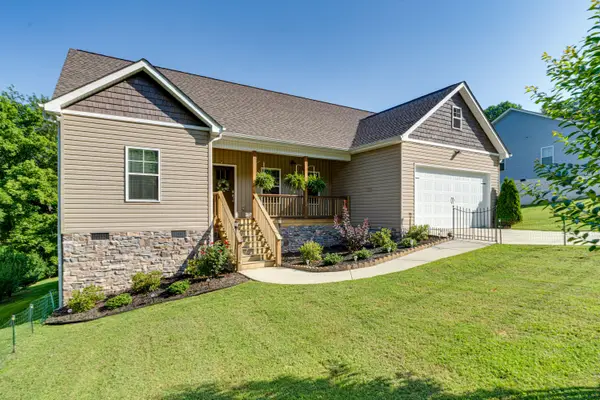 $375,000Active3 beds 2 baths1,455 sq. ft.
$375,000Active3 beds 2 baths1,455 sq. ft.9443 Harris Street, Soddy Daisy, TN 37379
MLS# 1525843Listed by: THE GROUP REAL ESTATE BROKERAGE - New
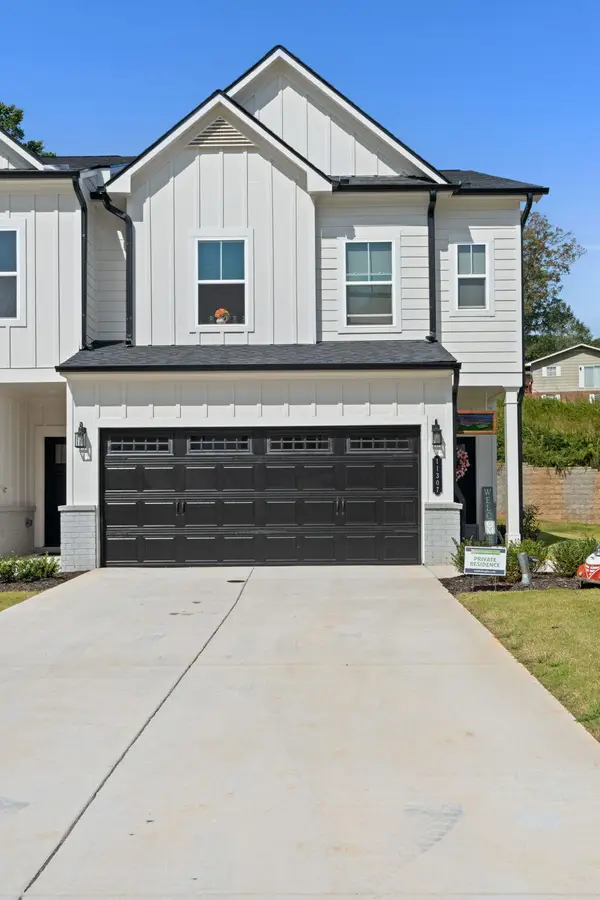 $309,900Active3 beds 3 baths1,730 sq. ft.
$309,900Active3 beds 3 baths1,730 sq. ft.11307 Cape View, Soddy Daisy, TN 37379
MLS# 1525810Listed by: CRYE-LEIKE, REALTORS - New
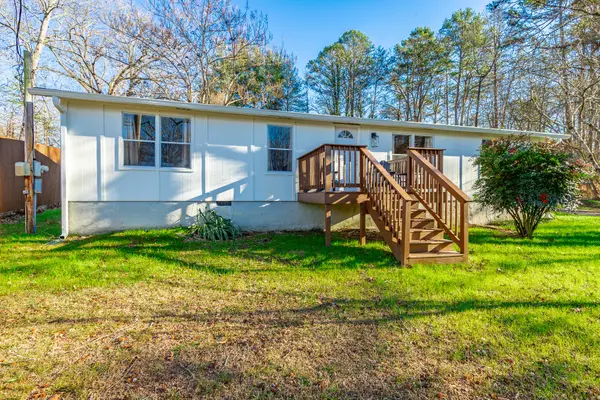 $247,000Active3 beds 2 baths1,248 sq. ft.
$247,000Active3 beds 2 baths1,248 sq. ft.13728 S Tonja Lane, Soddy Daisy, TN 37379
MLS# 1525789Listed by: KELLER WILLIAMS REALTY - New
 $480,000Active3 beds 3 baths1,900 sq. ft.
$480,000Active3 beds 3 baths1,900 sq. ft.3727 Lee Pike, Soddy Daisy, TN 37379
MLS# 1525733Listed by: REAL ESTATE 9, LLC - New
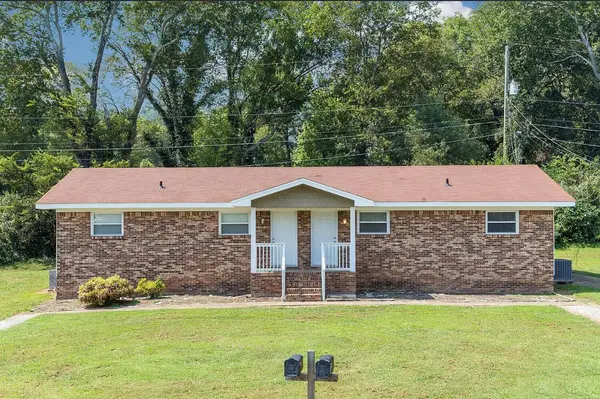 $299,000Active-- beds -- baths1,680 sq. ft.
$299,000Active-- beds -- baths1,680 sq. ft.9821 Colony Park Lane, Soddy Daisy, TN 37379
MLS# 1525696Listed by: RE/MAX PROPERTIES 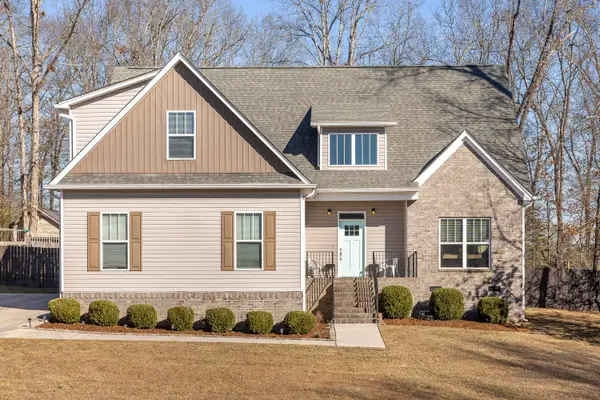 $487,000Active3 beds 3 baths2,868 sq. ft.
$487,000Active3 beds 3 baths2,868 sq. ft.10711 Thatcher Crest Drive, Soddy Daisy, TN 37379
MLS# 1525504Listed by: HORIZON SOTHEBY'S INTERNATIONAL REALTY- New
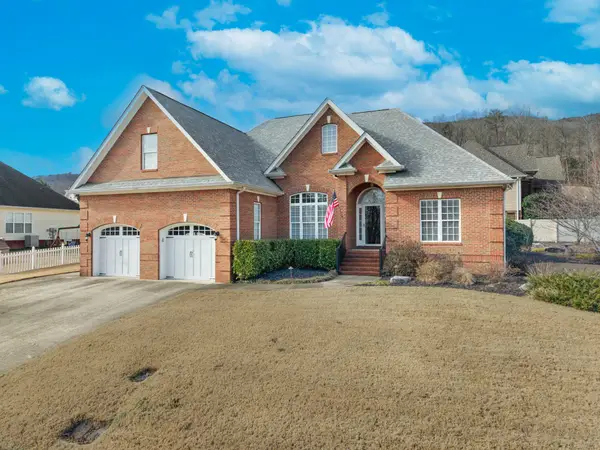 $450,000Active3 beds 3 baths2,650 sq. ft.
$450,000Active3 beds 3 baths2,650 sq. ft.10309 Rophe Drive, Soddy Daisy, TN 37379
MLS# 1525664Listed by: RE/MAX R. E. PROFESSIONALS - New
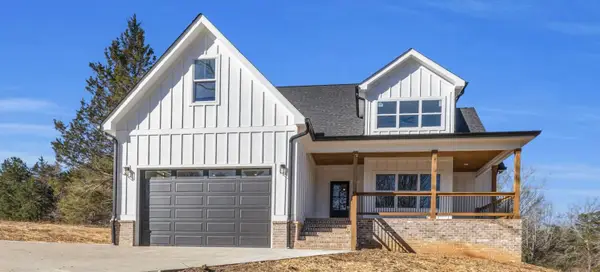 $675,000Active3 beds 3 baths2,528 sq. ft.
$675,000Active3 beds 3 baths2,528 sq. ft.2848 Lee Pike, Soddy Daisy, TN 37379
MLS# 1525660Listed by: ZACH TAYLOR - CHATTANOOGA - Open Sun, 2 to 4pm
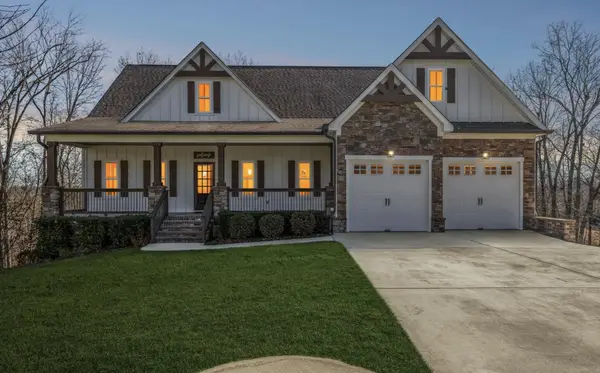 $775,000Active4 beds 4 baths4,071 sq. ft.
$775,000Active4 beds 4 baths4,071 sq. ft.698 Sugar Leaf Lane, Soddy Daisy, TN 37379
MLS# 1525529Listed by: KELLER WILLIAMS REALTY
