1235 Bentley Lane, Soddy Daisy, TN 37379
Local realty services provided by:Better Homes and Gardens Real Estate Jackson Realty
1235 Bentley Lane,Soddy Daisy, TN 37379
$539,900
- 3 Beds
- 2 Baths
- 1,750 sq. ft.
- Single family
- Active
Listed by: paula mcdaniel
Office: real estate partners chattanooga llc.
MLS#:1523110
Source:TN_CAR
Price summary
- Price:$539,900
- Price per sq. ft.:$308.51
About this home
New home built like a custom by George Luttrell with over 30 years of experience. In Whispering Ridge, life feels unhurried and full. Quickly becoming another one of Soddy Daisy's most desirable communities—peaceful, tranquil and beautifully developed. Within 10+/- minutes to grocery shopping and where locally owned restaurants create a backdrop to small town living making it a peaceful retreat at the end of the day with quick access to Hwy 27 and within 30+/- minutes to downtown Chattanooga, Dayton, and Dunlap. At 1235 Bentley, thoughtful design meets an inviting sense of home. A home that lives as well inside as it does out, with the hallmarks of the home's refined transitional finishes and personal upgrades are readily apparent. Inside, the bright open eat-in kitchen is completely open to the large den with 10 ft ceilings and a gas fireplace, serving as the heart of the home. Abundant custom cabinetry and stainless steel appliances support both everyday meals and weekend entertaining. Quality accents and details add warmth and character throughout. Outdoors, 180+/- square feet of covered back porch with an additional patio for grilling overlooking a private wooded backyard, making it a perfect setting for morning coffee, evening relaxation, or weekend play. One-level living is effortless here, split bedroom design with three bedrooms and two full baths on the main floor, blinds throughout, insulated garage and garage doors. The primary suite is a private sanctuary with its spa-inspired bath and expansive walk-in closet. Sodded front, back, and side yard with sprinkler system in front and backyard. The broad, level driveway leads to a two-car garage, completing a property where comfort, convenience, and community spirit converge in one exceptional Soddy Daisy address. No Place Like It! Owner/agent HOA TBD. The buyer is responsible to do their due diligence to verify that all information is correct, accurate, and for obtaining any and all restrictions for the property. The number of bedrooms listed above complies with local appraisal standards only.
Contact an agent
Home facts
- Year built:2025
- Listing ID #:1523110
- Added:47 day(s) ago
- Updated:December 16, 2025 at 04:01 PM
Rooms and interior
- Bedrooms:3
- Total bathrooms:2
- Full bathrooms:2
- Living area:1,750 sq. ft.
Heating and cooling
- Cooling:Ceiling Fan(s), Central Air, Electric
- Heating:Electric, Heating
Structure and exterior
- Roof:Shingle
- Year built:2025
- Building area:1,750 sq. ft.
- Lot area:0.53 Acres
Utilities
- Water:Public, Water Connected
- Sewer:Septic Tank
Finances and disclosures
- Price:$539,900
- Price per sq. ft.:$308.51
- Tax amount:$279
New listings near 1235 Bentley Lane
- New
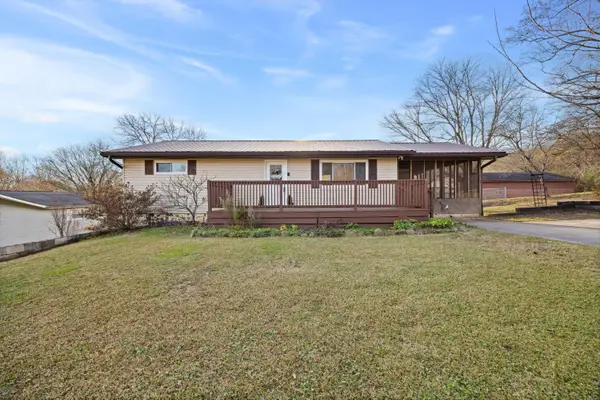 $292,000Active4 beds 2 baths1,920 sq. ft.
$292,000Active4 beds 2 baths1,920 sq. ft.210 Incline Street, Soddy Daisy, TN 37379
MLS# 1525262Listed by: CHARLOTTE MABRY TEAM - New
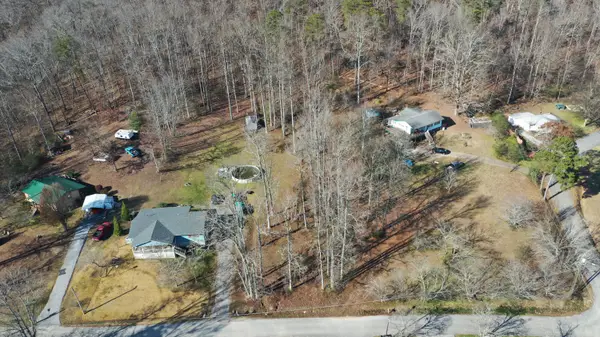 $33,000Active0.56 Acres
$33,000Active0.56 Acres10733 Mcafee Road, Soddy Daisy, TN 37379
MLS# 1525249Listed by: RE/MAX PROPERTIES - New
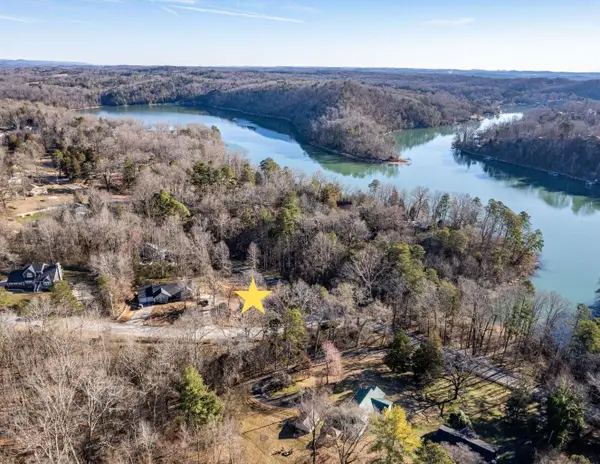 $65,000Active0.82 Acres
$65,000Active0.82 Acres635 River Landing Drive, Soddy Daisy, TN 37379
MLS# 1525251Listed by: RE/MAX PROPERTIES - New
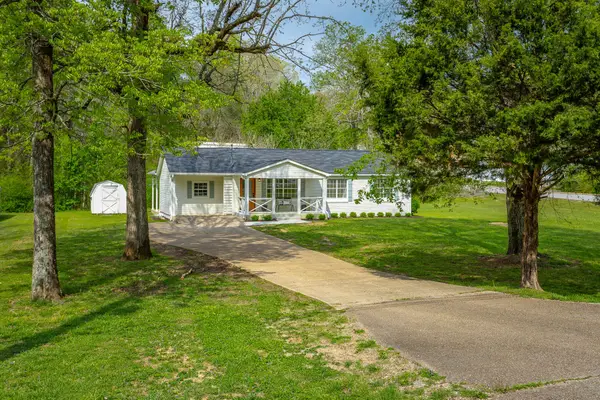 $300,000Active3 beds 2 baths1,600 sq. ft.
$300,000Active3 beds 2 baths1,600 sq. ft.9039 Dallas Hollow Road, Soddy Daisy, TN 37379
MLS# 3060373Listed by: GREATER DOWNTOWN REALTY DBA KELLER WILLIAMS REALTY - New
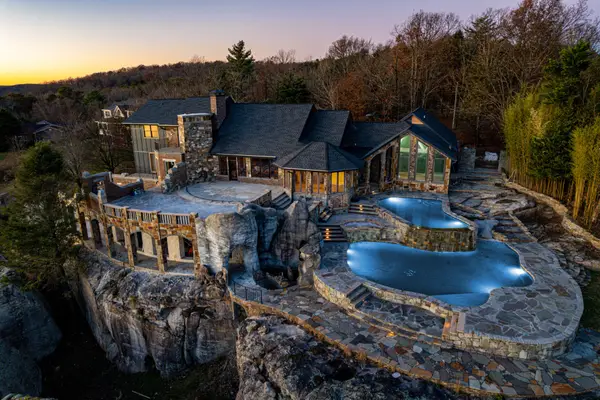 $4,500,000Active4 beds 4 baths5,509 sq. ft.
$4,500,000Active4 beds 4 baths5,509 sq. ft.8608 Brow Lake Rd, Soddy Daisy, TN 37379
MLS# 3060580Listed by: LHI HOMES INTERNATIONAL - New
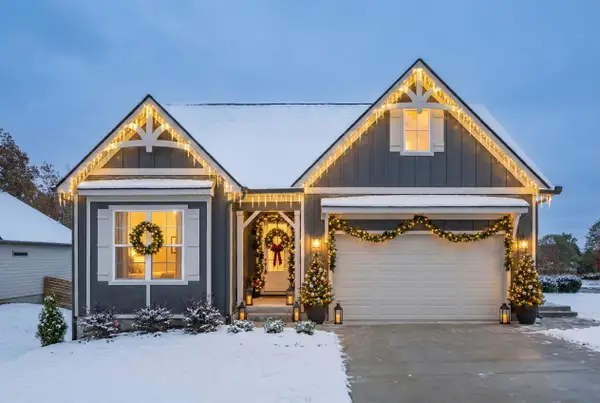 $449,000Active3 beds 2 baths2,000 sq. ft.
$449,000Active3 beds 2 baths2,000 sq. ft.609 Nature Trail, Soddy Daisy, TN 37379
MLS# 1525134Listed by: GREENTECH HOMES LLC - New
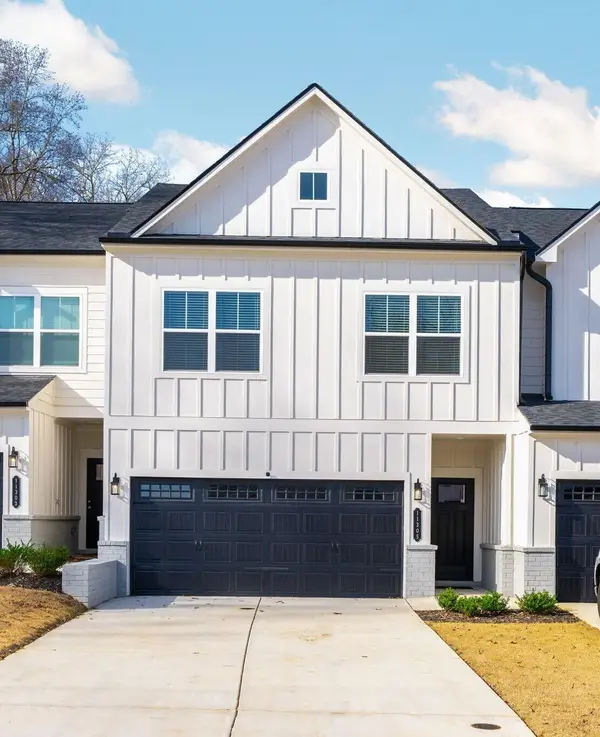 $329,900Active3 beds 3 baths1,912 sq. ft.
$329,900Active3 beds 3 baths1,912 sq. ft.11305 Cape View, Soddy Daisy, TN 37379
MLS# 1525119Listed by: CRYE-LEIKE, REALTORS - New
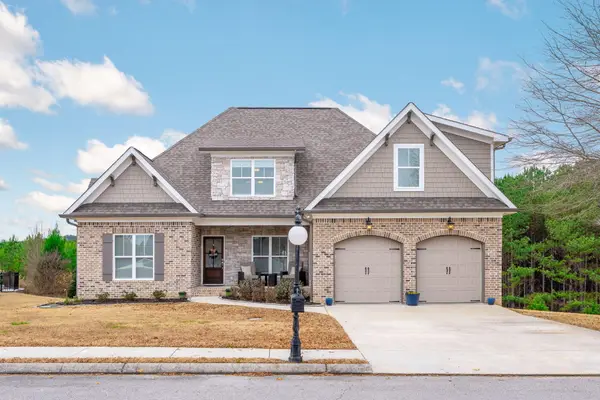 $648,000Active4 beds 4 baths2,719 sq. ft.
$648,000Active4 beds 4 baths2,719 sq. ft.12901 Blakeslee Drive #80, Soddy Daisy, TN 37379
MLS# 1525085Listed by: COLDWELL BANKER PRYOR REALTY - New
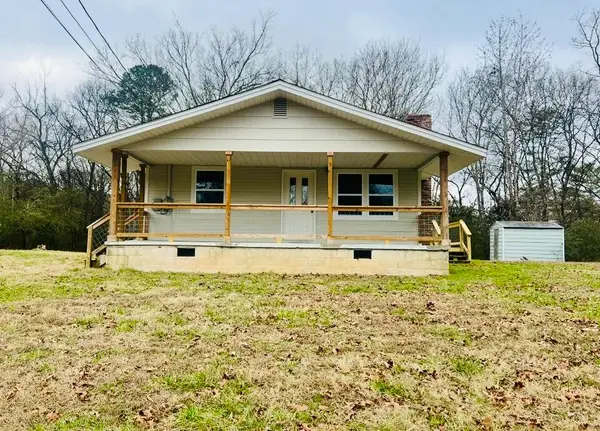 $325,000Active3 beds 2 baths1,144 sq. ft.
$325,000Active3 beds 2 baths1,144 sq. ft.1820 Spradling Road, Soddy Daisy, TN 37379
MLS# 1525027Listed by: RE/MAX RENAISSANCE REALTORS 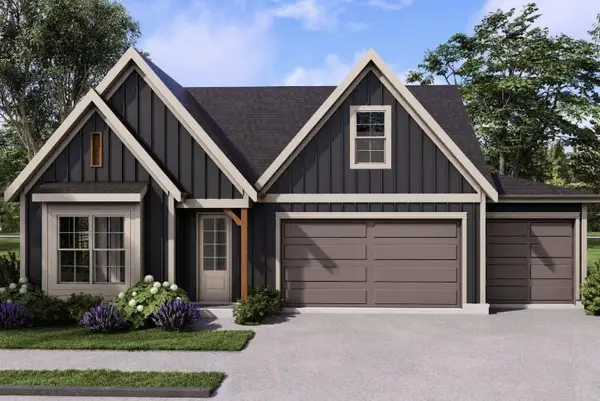 $504,025Pending4 beds 3 baths2,600 sq. ft.
$504,025Pending4 beds 3 baths2,600 sq. ft.582 Nature Trail, Soddy Daisy, TN 37379
MLS# 1524985Listed by: GREENTECH HOMES LLC
