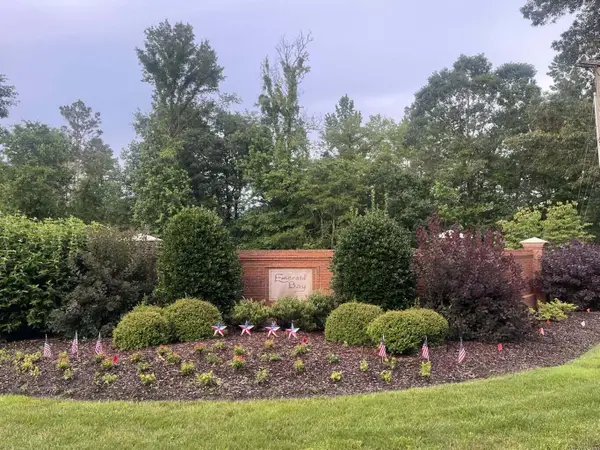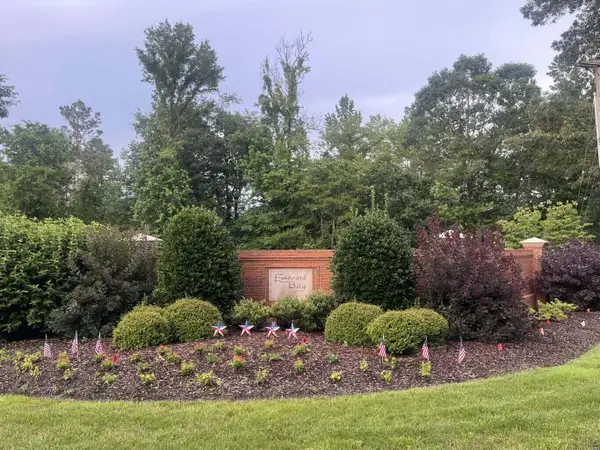12566 Emerald Bay Drive, Soddy Daisy, TN 37379
Local realty services provided by:Better Homes and Gardens Real Estate Jackson Realty
12566 Emerald Bay Drive,Soddy Daisy, TN 37379
$750,000
- 4 Beds
- 4 Baths
- 3,000 sq. ft.
- Single family
- Active
Listed by: geoffrey s ramsey
Office: real estate partners chattanooga llc.
MLS#:1524382
Source:TN_CAR
Price summary
- Price:$750,000
- Price per sq. ft.:$250
- Monthly HOA dues:$41.67
About this home
Step into your dream home - where every detail has been thoughtfully designed and beautifully executed. The heart of the home is a true showpiece kitchen featuring a Bosch stainless steel appliance suite, including a six-burner gas range with an oversized oven, built-in warming drawer and microwave, and a beverage center. Sleek quartz countertops, a striking waterfall-edge island, warm wooden cabinetry and a spacious walk-in pantry with multiple appliance outlets make this kitchen as functional as it is stunning. The pantry also offers an abundance of shelving and cabinetry, providing exceptional storage and keeping the showcase kitchen free of clutter - allowing those gorgeous quartz countertops to truly shine. The connected laundry room offers additional storage, custom cabinetry, shelving, a folding table, and a stylish tile backsplash plus Bosch Home Connect washer and dryer with Bluetooth capability. The formal dining room is a statement of timeless elegance, wrapped in custom millwork and soft sage tones. Built-in cabinetry and shelving provide both function and sophistication, while a chandelier adds a warm glow across the wide-plank hardwood floors, which are throughout the main level of the home. This inviting space sets the tone for gatherings both intimate and grand. The great room features a floor-to-ceiling gas fireplace framed in elegant millwork that echoes the dining room's craftsmanship. It's both refined and inviting, designed with electrical connections ready for easy TV mounting above. Adjacent to the living area, a thoughtfully designed wine bar includes a wine refrigerator and ample storage, creating a convenient and stylish serving space perfectly positioned between the kitchen and great room. The main-level primary suite is a private retreat showcasing luxury and comfort. The spacious bedroom is adorned with custom beam ceilings, a statement chandelier, and generous natural light that highlights its serene design. The spa-inspired bath features separate vanities with rich wooden cabinetry for abundant storage, a large soaking tub, and a stunning oversized shower with premium tile and glass accents. The layout includes a private water closet, a separate linen closet for added organization, and an expansive walk-in closet designed to accommodate even the most extensive wardrobes. A convenient half bath is located off the foyer for guests. Upstairs, you'll find two comfortable bedrooms, each with its own walk-in closet, along with two full baths. The large bonus room offers flexible use - it could easily serve as a third upstairs bedroom thanks to its size and walk-in closet space, or remain a true bonus room depending on your lifestyle needs. There's also abundant walk-in attic storage, much of it insulated and ready for potential expansion if desired. Outdoor living shines with an expansive covered back deck and a wide front porch - both featuring beautiful tongue-and-groove hardwood ceilings. The back deck offers plenty of space for dining or lounging, while the front porch is a true Southern classic: wide enough for rocking chairs and perfect for enjoying quiet mornings or evening breezes. The large back yard also features black aluminum fencing by All Fences Co. Every inch of this remarkable home combines craftsmanship, comfort, and thoughtful design - truly a dream come to life. *This home has not been occupied since completion of construction. All information is believed to be reliable but is not guaranteed. Buyers are encouraged to verify any and all information they deem important.*
Contact an agent
Home facts
- Year built:2025
- Listing ID #:1524382
- Added:57 day(s) ago
- Updated:January 18, 2026 at 03:41 PM
Rooms and interior
- Bedrooms:4
- Total bathrooms:4
- Full bathrooms:3
- Half bathrooms:1
- Living area:3,000 sq. ft.
Heating and cooling
- Cooling:Ceiling Fan(s), Central Air
- Heating:Central, Heating
Structure and exterior
- Roof:Asphalt, Shingle
- Year built:2025
- Building area:3,000 sq. ft.
- Lot area:0.92 Acres
Utilities
- Water:Public, Water Connected
- Sewer:Septic Tank
Finances and disclosures
- Price:$750,000
- Price per sq. ft.:$250
- Tax amount:$279
New listings near 12566 Emerald Bay Drive
- New
 $330,000Active3 beds 2 baths1,800 sq. ft.
$330,000Active3 beds 2 baths1,800 sq. ft.826 Northbrook Drive, Hixson, TN 37343
MLS# 1526900Listed by: KELLER WILLIAMS REALTY - New
 $43,000Active0.55 Acres
$43,000Active0.55 Acres12955 Emerald Bay Drive #Lot 11, Soddy Daisy, TN 37379
MLS# 1526892Listed by: BENCHMARK REALTY LLC - New
 $49,000Active0.9 Acres
$49,000Active0.9 Acres13033 Emerald Bay Drive #Lot 14, Soddy Daisy, TN 37379
MLS# 1526893Listed by: BENCHMARK REALTY LLC - New
 $49,000Active0.98 Acres
$49,000Active0.98 Acres13033 Emerald Bay Drive #Lot 20, Soddy Daisy, TN 37379
MLS# 1526894Listed by: BENCHMARK REALTY LLC - New
 $49,000Active0.98 Acres
$49,000Active0.98 Acres13032 Emerald Bay Drive #Lot 88, Soddy Daisy, TN 37379
MLS# 1526895Listed by: BENCHMARK REALTY LLC - New
 $43,000Active0.67 Acres
$43,000Active0.67 Acres12940 Emerald Bay Drive #Lot 91, Soddy Daisy, TN 37379
MLS# 1526896Listed by: BENCHMARK REALTY LLC - New
 $43,000Active0.47 Acres
$43,000Active0.47 Acres12912 Emerald Bay Drive #Lot 92, Soddy Daisy, TN 37379
MLS# 1526897Listed by: BENCHMARK REALTY LLC - New
 $43,000Active0.63 Acres
$43,000Active0.63 Acres12705 Emerald Bay Drive #Lot 5, Soddy Daisy, TN 37379
MLS# 1526887Listed by: BENCHMARK REALTY LLC - New
 $49,000Active1.14 Acres
$49,000Active1.14 Acres12751 Emerald Bay Drive #Lot 6, Soddy Daisy, TN 37379
MLS# 1526888Listed by: BENCHMARK REALTY LLC - New
 $43,000Active0.63 Acres
$43,000Active0.63 Acres12891 Emerald Bay Drive #Lot 9, Soddy Daisy, TN 37379
MLS# 1526890Listed by: BENCHMARK REALTY LLC
