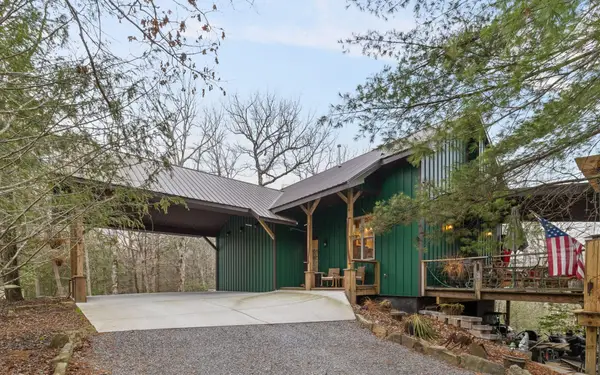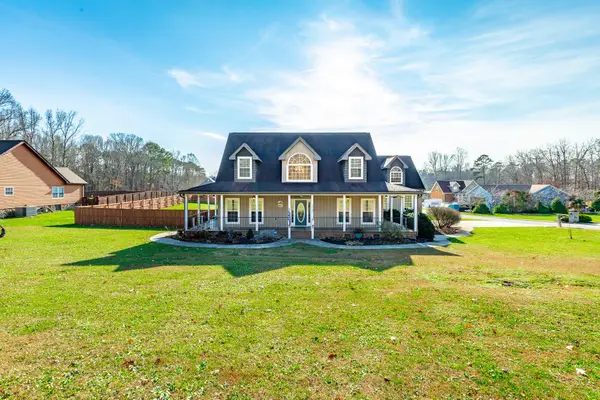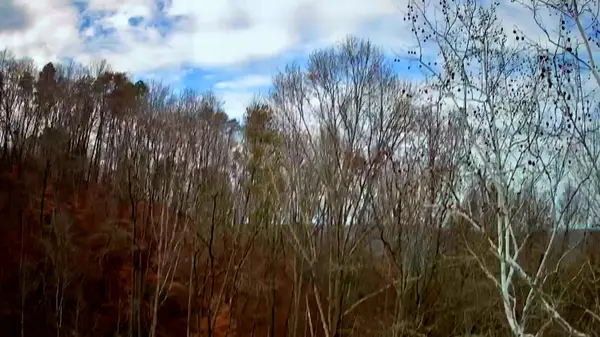- BHGRE®
- Tennessee
- Soddy Daisy
- 1270 Jacob Drive
1270 Jacob Drive, Soddy Daisy, TN 37379
Local realty services provided by:Better Homes and Gardens Real Estate Ben Bray & Associates
1270 Jacob Drive,Soddy Daisy, TN 37379
$359,900
- 3 Beds
- 2 Baths
- 1,488 sq. ft.
- Single family
- Pending
Listed by: whitney harvey
Office: real estate partners chattanooga, llc.
MLS#:3006254
Source:NASHVILLE
Price summary
- Price:$359,900
- Price per sq. ft.:$241.87
About this home
** Multiple offers have been received. The seller asks if all offers could be submitted by 9pm tonight 10/4/2025 with a response time of 3pm Sunday October 5th. **
If you've been dreaming of a one-level home with space to breathe, scenic Tennessee views, and updates already done for you — welcome to 1270 Jacob Drive.
Sitting on 1.22 acres in Soddy Daisy, this low maintenance one-level home is equal parts practical and peaceful.
Inside, you'll find 3 bedrooms and 2 full baths, with an open layout that just makes sense for everyday life. The living spaces flow naturally, filled with sunlight and views of your own private yard. Granite countertops and soft close cabinets put the icing on the cake!
The vaulted master suite is the kind of retreat you'll look forward to at the end of every day — complete with brand-new French doors that open straight to the back deck and fenced in back yard! A tile walk-in shower large enough to have a dance party, and a walk-in closet big enough for an Instagram influencer.
Every detail here has been taken care of, so you can unpack, settle in, and start enjoying your home from day one.
Outside, the flat, fenced-in yard is rare to find and perfect for pets, kids, or weekend gatherings. Attached oversized garage and a spacious outbuilding is only the start of what is possible when you call this house home. This is the PERFECT home for someone who has hobbies like off-road enthusiasts, side by side owners, or maybe this is your place for your next classic car project. This wide-open acreage even gives you freedom to garden, play, or just watch the sunset over the hills.
Tucked away for privacy but still close to town, this home gives you the best of both worlds — the peace of country living with quick access to schools, shopping, and Highway 27.
Contact an agent
Home facts
- Year built:2003
- Listing ID #:3006254
- Added:122 day(s) ago
- Updated:January 30, 2026 at 06:38 PM
Rooms and interior
- Bedrooms:3
- Total bathrooms:2
- Full bathrooms:2
- Living area:1,488 sq. ft.
Heating and cooling
- Cooling:Central Air, Electric
- Heating:Central, Electric
Structure and exterior
- Year built:2003
- Building area:1,488 sq. ft.
- Lot area:1.22 Acres
Schools
- High school:Soddy Daisy High School
- Middle school:Loftis Middle School
- Elementary school:Allen Elementary School
Utilities
- Water:Public, Water Available
- Sewer:Septic Tank
Finances and disclosures
- Price:$359,900
- Price per sq. ft.:$241.87
- Tax amount:$1,269
New listings near 1270 Jacob Drive
- New
 $414,900Active3 beds 3 baths1,900 sq. ft.
$414,900Active3 beds 3 baths1,900 sq. ft.12707 Old Dayton Pike, Soddy Daisy, TN 37379
MLS# 1527549Listed by: REAL ESTATE PARTNERS CHATTANOOGA LLC - New
 $515,000Active3 beds 2 baths1,744 sq. ft.
$515,000Active3 beds 2 baths1,744 sq. ft.1269 Bentley Lane, Soddy Daisy, TN 37379
MLS# 1527534Listed by: REAL ESTATE PARTNERS CHATTANOOGA LLC - New
 $849,900Active4 beds 5 baths2,660 sq. ft.
$849,900Active4 beds 5 baths2,660 sq. ft.9963 Huckleberry Lane, Soddy Daisy, TN 37379
MLS# 3117241Listed by: GREATER DOWNTOWN REALTY DBA KELLER WILLIAMS REALTY - New
 $45,000Active0.42 Acres
$45,000Active0.42 Acres1988 Warwickshire Drive, Soddy Daisy, TN 37379
MLS# 1527433Listed by: UNITED REAL ESTATE EXPERTS - New
 $599,000Active1 beds 1 baths1,600 sq. ft.
$599,000Active1 beds 1 baths1,600 sq. ft.13716 Jones Gap Road, Soddy Daisy, TN 37379
MLS# 1527411Listed by: KELLER WILLIAMS REALTY - New
 $38,000Active0.29 Acres
$38,000Active0.29 Acres9005 Wren Street, Soddy Daisy, TN 37379
MLS# 1527375Listed by: UNITED REAL ESTATE EXPERTS  $279,300Pending5 Acres
$279,300Pending5 Acres0 Worley Road #Lot 11, Soddy Daisy, TN 37379
MLS# 1527347Listed by: ZACH TAYLOR - CHATTANOOGA- New
 $575,000Active4 beds 4 baths2,990 sq. ft.
$575,000Active4 beds 4 baths2,990 sq. ft.2322 Mowbray Pike, Soddy Daisy, TN 37379
MLS# 3113391Listed by: GREATER CHATTANOOGA REALTY, KELLER WILLIAMS REALTY - New
 $96,000Active1.29 Acres
$96,000Active1.29 Acres8813 Gann Road #5, Soddy Daisy, TN 37379
MLS# 1527279Listed by: KELLER WILLIAMS REALTY - New
 $59,000Active0.8 Acres
$59,000Active0.8 Acres8815 Gann Road #4, Soddy Daisy, TN 37379
MLS# 1527281Listed by: KELLER WILLIAMS REALTY

