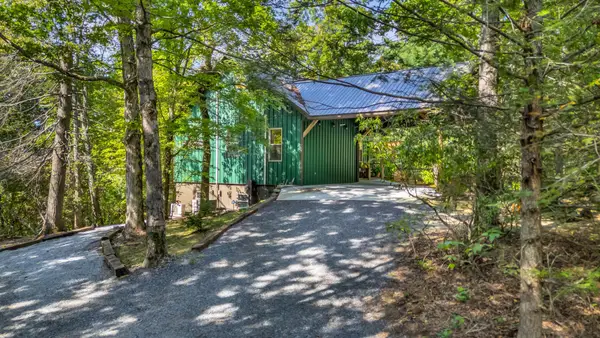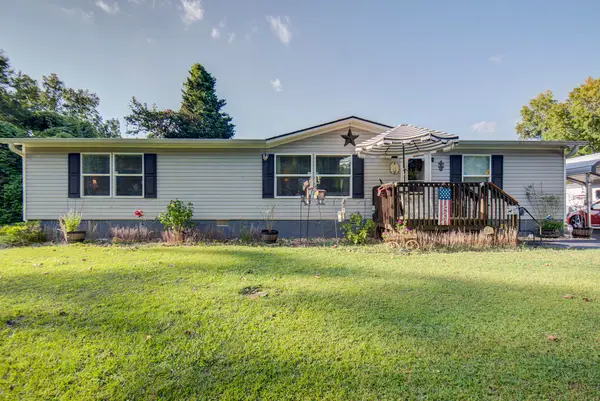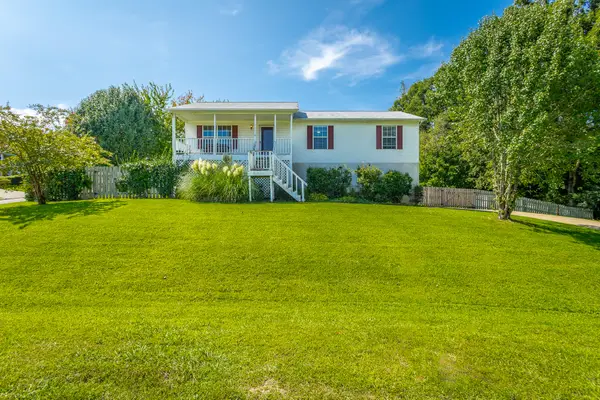13011 Susan Lane, Soddy Daisy, TN 37379
Local realty services provided by:Better Homes and Gardens Real Estate Signature Brokers
13011 Susan Lane,Soddy Daisy, TN 37379
$649,000
- 4 Beds
- 3 Baths
- 2,649 sq. ft.
- Single family
- Active
Listed by:stacy j cooper
Office:keller williams realty
MLS#:1519859
Source:TN_CAR
Price summary
- Price:$649,000
- Price per sq. ft.:$245
About this home
Welcome to your dream home nestled on a 1.11 acre lot, offering 2,649 sq ft and features a perfect blend of modern comfort and rustic charm. This home is situated on beautiful level lot with extra-long driveway perfect for RV or camper and includes RV electrical connection. Front porch is charming and a great place to view the large front yard perfect for gardener/landscape enthusiast. Inside you will find a large family room area with wood burning fireplace and space for family gatherings. Living room is a great space for office, hobby room or reading space. Dining room is spacious with amazing lighting and opens to kitchen and covered porch area. Chef's kitchen is equipped with stainless steel appliances, granite countertops, white cabinetry, recessed lighting and generous pantry. Dining and entertaining flows easily onto the huge back covered porch. Plenty of space here for outdoor table seating, farmhouse table, rocking chairs or even a comfortable swing. Great space to host a party or just enjoy nature. Fenced back yard is large with beautiful trees and space for gardening or outdoor sporting activities. Two car garage is spacious and leads into the nice laundry room. Upstairs you will find the primary bedroom that is spacious featuring an en-suite bathroom, an enormous walk-in closet with island storage and a private balcony with serene views. Space for everyone with three additional bedrooms, a cozy reading nook and full bath. Hamilton County taxes only and no HOA's or restrictions-ideal for your freedom and flexibility. Just minutes to Opossum Creek boat ramp and campgrounds, perfect for river access and outdoor adventures. Take advantage of the community lake lot located across the street. Here you are close to Soddy Daisy and Hixson communities and only 25 minutes from Downtown Chattanooga. This property offers the perfect mix of peaceful rural living and modern farmhouse elegance. Schedule your private showing today!
Contact an agent
Home facts
- Year built:1986
- Listing ID #:1519859
- Added:13 day(s) ago
- Updated:September 08, 2025 at 05:50 AM
Rooms and interior
- Bedrooms:4
- Total bathrooms:3
- Full bathrooms:2
- Half bathrooms:1
- Living area:2,649 sq. ft.
Heating and cooling
- Cooling:Ceiling Fan(s), Central Air, Electric
- Heating:Central, Electric, Heating
Structure and exterior
- Roof:Shingle
- Year built:1986
- Building area:2,649 sq. ft.
- Lot area:1.11 Acres
Utilities
- Water:Public, Water Connected
- Sewer:Septic Tank
Finances and disclosures
- Price:$649,000
- Price per sq. ft.:$245
- Tax amount:$1,971
New listings near 13011 Susan Lane
- New
 $429,900Active3 beds 2 baths1,862 sq. ft.
$429,900Active3 beds 2 baths1,862 sq. ft.9346 Barbee Road, Soddy Daisy, TN 37379
MLS# 1520587Listed by: PREMIER PROPERTY GROUP INC. - New
 $389,900Active3 beds 4 baths1,525 sq. ft.
$389,900Active3 beds 4 baths1,525 sq. ft.155 Depot Street, Soddy Daisy, TN 37379
MLS# 1520584Listed by: ANGELA FOWLER REAL ESTATE, LLC - New
 $650,000Active4 beds 4 baths2,651 sq. ft.
$650,000Active4 beds 4 baths2,651 sq. ft.264 Goose Creek Circle, Soddy Daisy, TN 37379
MLS# 2985728Listed by: EXP REALTY LLC - Open Sun, 1 to 3pmNew
 $1,050,000Active4 beds 5 baths2,680 sq. ft.
$1,050,000Active4 beds 5 baths2,680 sq. ft.9963 Huckleberry Lane, Soddy Daisy, TN 37379
MLS# 2993372Listed by: ZACH TAYLOR CHATTANOOGA - New
 $79,990Active0.41 Acres
$79,990Active0.41 Acres1046 Pendall Lane, Soddy Daisy, TN 37379
MLS# 1520370Listed by: KELLER WILLIAMS REALTY - New
 $399,000Active3 beds 2 baths1,600 sq. ft.
$399,000Active3 beds 2 baths1,600 sq. ft.624 Nature Trail, Soddy Daisy, TN 37379
MLS# 1520338Listed by: GREENTECH HOMES LLC - New
 $459,900Active3 beds 3 baths1,966 sq. ft.
$459,900Active3 beds 3 baths1,966 sq. ft.623 Sunset Valley Drive, Soddy-Daisy, TN 37379
MLS# 20254324Listed by: COLDWELL BANKER PRYOR REALTY- DAYTON  $305,000Pending3 beds 2 baths1,416 sq. ft.
$305,000Pending3 beds 2 baths1,416 sq. ft.1108 Pendall Lane, Soddy Daisy, TN 37379
MLS# 1520321Listed by: KELLER WILLIAMS REALTY- New
 $238,500Active3 beds 2 baths1,456 sq. ft.
$238,500Active3 beds 2 baths1,456 sq. ft.9885 Lovell Road, Soddy Daisy, TN 37379
MLS# 1520298Listed by: 1 PERCENT LISTS SCENIC CITY - New
 $325,000Active3 beds 2 baths1,637 sq. ft.
$325,000Active3 beds 2 baths1,637 sq. ft.1097 Harvest Knoll Lane, Soddy Daisy, TN 37379
MLS# 1520289Listed by: ZACH TAYLOR - CHATTANOOGA
