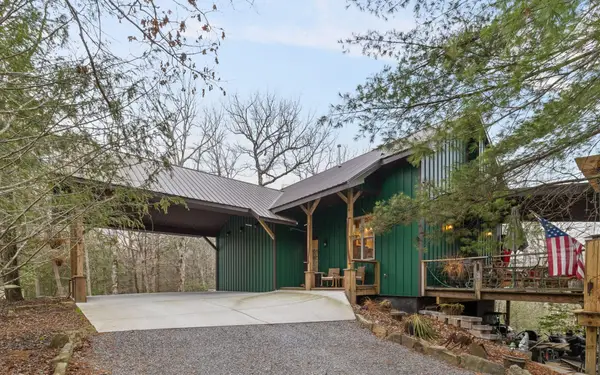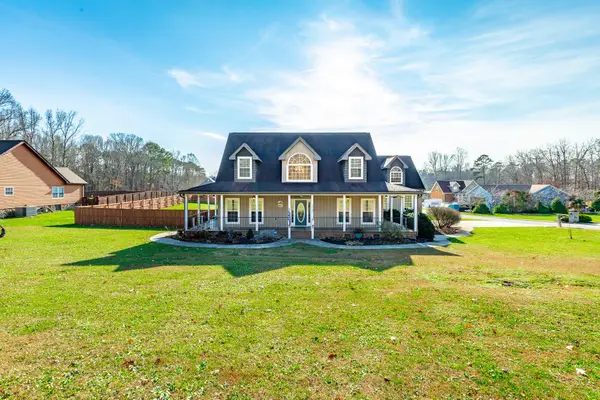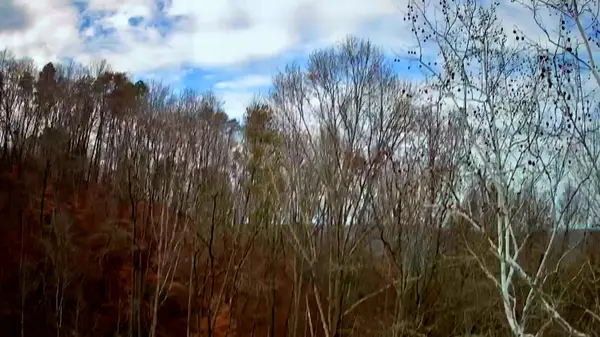- BHGRE®
- Tennessee
- Soddy Daisy
- 13777 S Tonja Lane
13777 S Tonja Lane, Soddy Daisy, TN 37379
Local realty services provided by:Better Homes and Gardens Real Estate Ben Bray & Associates
13777 S Tonja Lane,Soddy Daisy, TN 37379
$299,000
- 3 Beds
- 3 Baths
- 1,380 sq. ft.
- Single family
- Active
Listed by: jason carr
Office: real estate partners chattanooga, llc.
MLS#:2941281
Source:NASHVILLE
Price summary
- Price:$299,000
- Price per sq. ft.:$216.67
About this home
Welcome to 13777 S Tonja Lane, a beautifully updated two-story home nestled on a spacious double lot in the heart of Soddy Daisy. This charming 3-bedroom, 2.5-bath property offers the perfect balance of modern living, thoughtful design, and outdoor tranquility—ideal for families, first-time buyers, or anyone looking to enjoy the quiet charm of this growing Chattanooga suburb.
Open-Concept Living: As you step inside, you're greeted by a bright and airy living space with neutral tones, stylish flooring, and abundant natural light, creating a welcoming atmosphere.
Designer Kitchen: The remodeled kitchen is the heart of the home, featuring updated cabinetry, sleek countertops, tile backsplash, and modern appliances—perfect for everyday meals or entertaining guests.
Comfortable Bedrooms: The primary suite offers a peaceful retreat with an en-suite bath and a generous closet. Two additional bedrooms are ideal for children, guests, or a home office.
Updated Bathrooms: With two full bathrooms and a convenient main-level half bath, the home has been updated with modern fixtures and finishes, ensuring comfort and functionality.
This is a must see! Call to make your appointment today!
Contact an agent
Home facts
- Year built:1992
- Listing ID #:2941281
- Added:200 day(s) ago
- Updated:January 30, 2026 at 06:38 PM
Rooms and interior
- Bedrooms:3
- Total bathrooms:3
- Full bathrooms:2
- Half bathrooms:1
- Living area:1,380 sq. ft.
Heating and cooling
- Cooling:Central Air, Electric
- Heating:Central, Electric
Structure and exterior
- Year built:1992
- Building area:1,380 sq. ft.
- Lot area:0.59 Acres
Schools
- High school:Sale Creek Middle / High School
- Middle school:Sale Creek Middle / High School
- Elementary school:North Hamilton County Elementary School
Utilities
- Water:Public, Water Available
- Sewer:Septic Tank
Finances and disclosures
- Price:$299,000
- Price per sq. ft.:$216.67
- Tax amount:$732
New listings near 13777 S Tonja Lane
- New
 $414,900Active3 beds 3 baths1,900 sq. ft.
$414,900Active3 beds 3 baths1,900 sq. ft.12707 Old Dayton Pike, Soddy Daisy, TN 37379
MLS# 1527549Listed by: REAL ESTATE PARTNERS CHATTANOOGA LLC - New
 $515,000Active3 beds 2 baths1,744 sq. ft.
$515,000Active3 beds 2 baths1,744 sq. ft.1269 Bentley Lane, Soddy Daisy, TN 37379
MLS# 1527534Listed by: REAL ESTATE PARTNERS CHATTANOOGA LLC - New
 $849,900Active4 beds 5 baths2,660 sq. ft.
$849,900Active4 beds 5 baths2,660 sq. ft.9963 Huckleberry Lane, Soddy Daisy, TN 37379
MLS# 3117241Listed by: GREATER DOWNTOWN REALTY DBA KELLER WILLIAMS REALTY - New
 $45,000Active0.42 Acres
$45,000Active0.42 Acres1988 Warwickshire Drive, Soddy Daisy, TN 37379
MLS# 1527433Listed by: UNITED REAL ESTATE EXPERTS - New
 $599,000Active1 beds 1 baths1,600 sq. ft.
$599,000Active1 beds 1 baths1,600 sq. ft.13716 Jones Gap Road, Soddy Daisy, TN 37379
MLS# 1527411Listed by: KELLER WILLIAMS REALTY - New
 $38,000Active0.29 Acres
$38,000Active0.29 Acres9005 Wren Street, Soddy Daisy, TN 37379
MLS# 1527375Listed by: UNITED REAL ESTATE EXPERTS  $279,300Pending5 Acres
$279,300Pending5 Acres0 Worley Road #Lot 11, Soddy Daisy, TN 37379
MLS# 1527347Listed by: ZACH TAYLOR - CHATTANOOGA- New
 $575,000Active4 beds 4 baths2,990 sq. ft.
$575,000Active4 beds 4 baths2,990 sq. ft.2322 Mowbray Pike, Soddy Daisy, TN 37379
MLS# 3113391Listed by: GREATER CHATTANOOGA REALTY, KELLER WILLIAMS REALTY - New
 $96,000Active1.29 Acres
$96,000Active1.29 Acres8813 Gann Road #5, Soddy Daisy, TN 37379
MLS# 1527279Listed by: KELLER WILLIAMS REALTY - New
 $59,000Active0.8 Acres
$59,000Active0.8 Acres8815 Gann Road #4, Soddy Daisy, TN 37379
MLS# 1527281Listed by: KELLER WILLIAMS REALTY

