1416 Lovelady Lewis Road, Soddy Daisy, TN 37379
Local realty services provided by:Better Homes and Gardens Real Estate Signature Brokers
1416 Lovelady Lewis Road,Soddy Daisy, TN 37379
$420,000
- 3 Beds
- 3 Baths
- - sq. ft.
- Single family
- Sold
Listed by: jason wright
Office: re/max experience
MLS#:1520332
Source:TN_CAR
Sorry, we are unable to map this address
Price summary
- Price:$420,000
About this home
Welcome Home to This 3-Bed, 2.5-Bath, 2,351 Sq Ft Beauty in Soddy Daisy, TN. Step through the front door and into a bright, inviting living room where high vaulted ceilings, gleaming hardwood floors, and a gas fireplace framed by custom built-in shelving create a warm focal point. To the right, the formal dining room showcases elegant wainscoting, while just steps away, the kitchen offers expansive marble countertops with bar seating, stainless steel appliances, and a large pantry with a stylish sliding barn door. Conveniently adjacent, the laundry room includes the washer and dryer, making daily chores a breeze. Tucked privately on the main level, the master suite is a true retreat. The spacious bedroom leads into a luxurious bath featuring double marble vanities, a walk-in shower with glass door, a jetted soaking tub, and a very large walk-in closet. Upstairs, you'll find two additional bedrooms, a full bath with double vanities, and a generous finished bonus room with closet, perfect for a playroom, home office, or guest suite. Outside, enjoy a covered front porch for quiet mornings, a secluded back patio with firepit for evening gatherings, and even a charming treehouse for the kids. All of this is set in a convenient Soddy Daisy location—close to restaurants, shopping, and Chickamauga Lake—making this home the perfect blend of comfort, style, and lifestyle.
Contact an agent
Home facts
- Year built:2006
- Listing ID #:1520332
- Added:96 day(s) ago
- Updated:December 17, 2025 at 07:01 AM
Rooms and interior
- Bedrooms:3
- Total bathrooms:3
- Full bathrooms:2
- Half bathrooms:1
Heating and cooling
- Cooling:Central Air
- Heating:Central, Heating
Structure and exterior
- Roof:Shingle
- Year built:2006
Utilities
- Water:Public, Water Connected
- Sewer:Septic Tank
Finances and disclosures
- Price:$420,000
- Tax amount:$1,431
New listings near 1416 Lovelady Lewis Road
- New
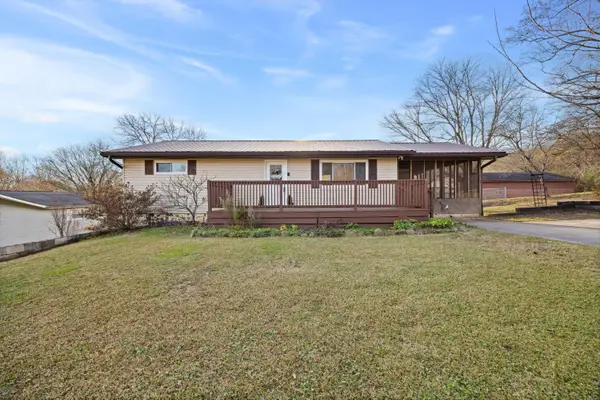 $292,000Active4 beds 2 baths1,920 sq. ft.
$292,000Active4 beds 2 baths1,920 sq. ft.210 Incline Street, Soddy Daisy, TN 37379
MLS# 1525262Listed by: CHARLOTTE MABRY TEAM - New
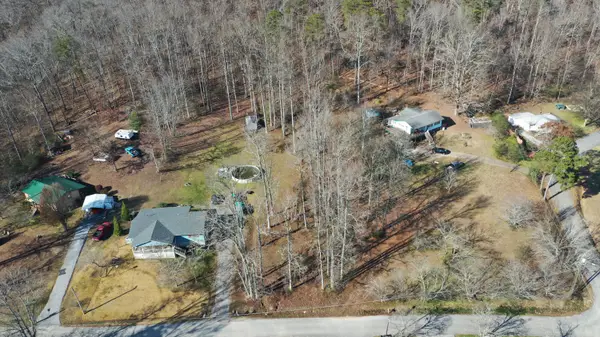 $33,000Active0.56 Acres
$33,000Active0.56 Acres10733 Mcafee Road, Soddy Daisy, TN 37379
MLS# 1525249Listed by: RE/MAX PROPERTIES - New
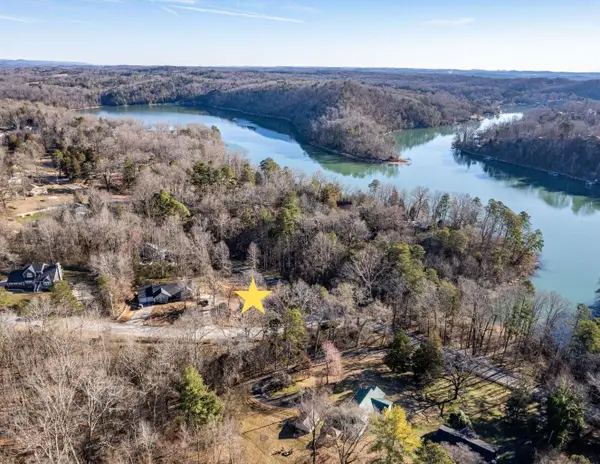 $65,000Active0.82 Acres
$65,000Active0.82 Acres635 River Landing Drive, Soddy Daisy, TN 37379
MLS# 1525251Listed by: RE/MAX PROPERTIES - New
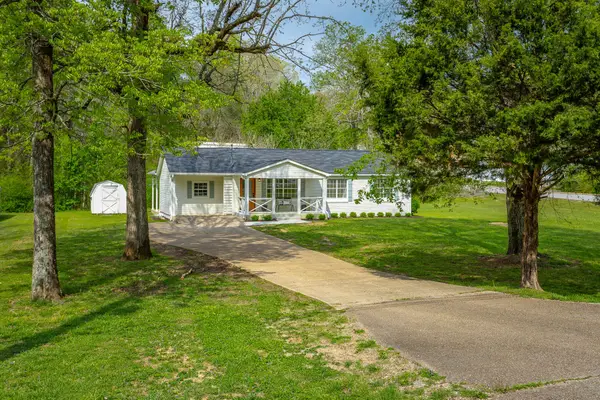 $300,000Active3 beds 2 baths1,600 sq. ft.
$300,000Active3 beds 2 baths1,600 sq. ft.9039 Dallas Hollow Road, Soddy Daisy, TN 37379
MLS# 3060373Listed by: GREATER DOWNTOWN REALTY DBA KELLER WILLIAMS REALTY - New
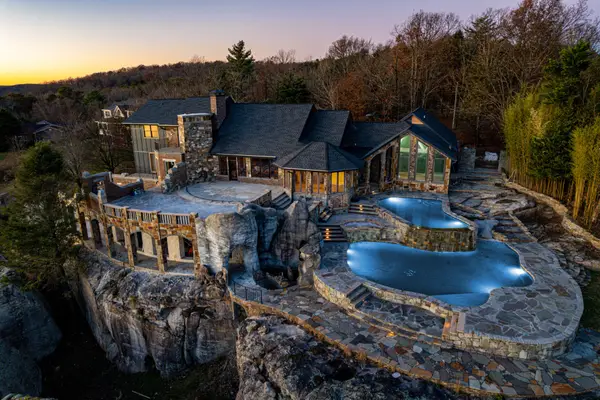 $4,500,000Active4 beds 4 baths5,509 sq. ft.
$4,500,000Active4 beds 4 baths5,509 sq. ft.8608 Brow Lake Rd, Soddy Daisy, TN 37379
MLS# 3060580Listed by: LHI HOMES INTERNATIONAL - New
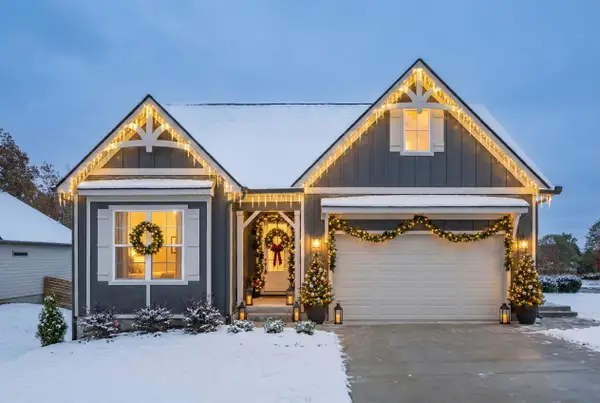 $449,000Active3 beds 2 baths2,000 sq. ft.
$449,000Active3 beds 2 baths2,000 sq. ft.609 Nature Trail, Soddy Daisy, TN 37379
MLS# 1525134Listed by: GREENTECH HOMES LLC - New
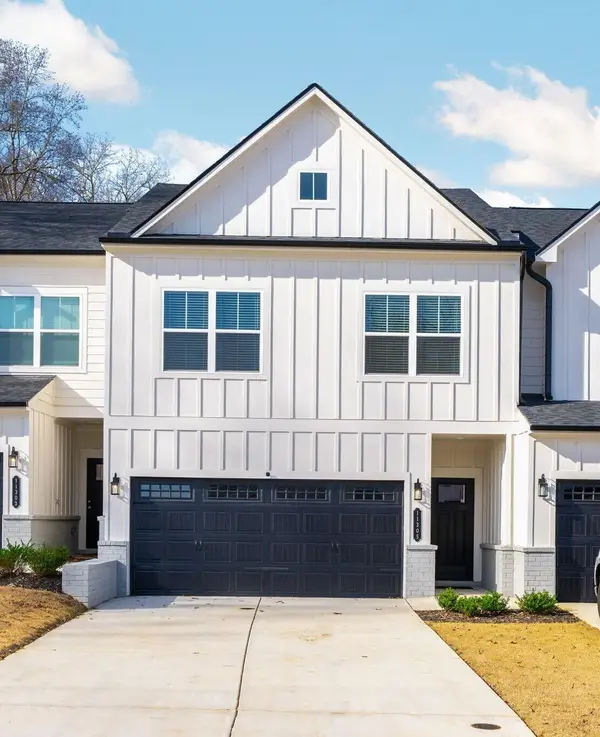 $329,900Active3 beds 3 baths1,912 sq. ft.
$329,900Active3 beds 3 baths1,912 sq. ft.11305 Cape View, Soddy Daisy, TN 37379
MLS# 1525119Listed by: CRYE-LEIKE, REALTORS - New
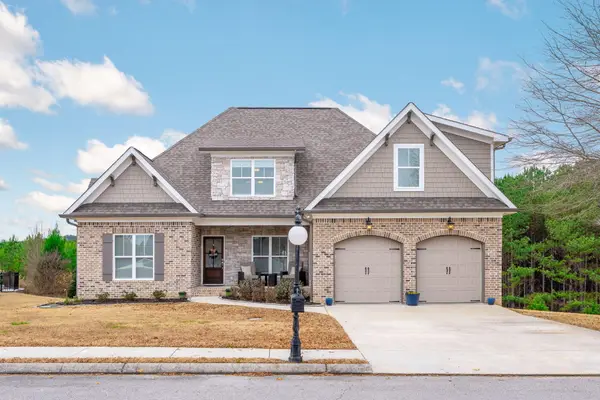 $648,000Active4 beds 4 baths2,719 sq. ft.
$648,000Active4 beds 4 baths2,719 sq. ft.12901 Blakeslee Drive #80, Soddy Daisy, TN 37379
MLS# 1525085Listed by: COLDWELL BANKER PRYOR REALTY - New
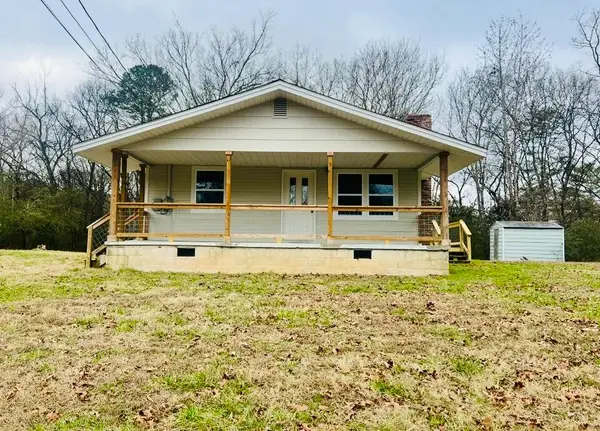 $325,000Active3 beds 2 baths1,144 sq. ft.
$325,000Active3 beds 2 baths1,144 sq. ft.1820 Spradling Road, Soddy Daisy, TN 37379
MLS# 1525027Listed by: RE/MAX RENAISSANCE REALTORS 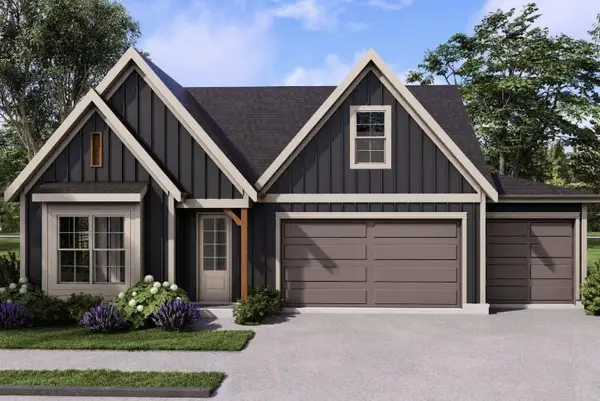 $504,025Pending4 beds 3 baths2,600 sq. ft.
$504,025Pending4 beds 3 baths2,600 sq. ft.582 Nature Trail, Soddy Daisy, TN 37379
MLS# 1524985Listed by: GREENTECH HOMES LLC
