1530 Ribbonwood Drive, Soddy-Daisy, TN 37379
Local realty services provided by:Better Homes and Gardens Real Estate Signature Brokers

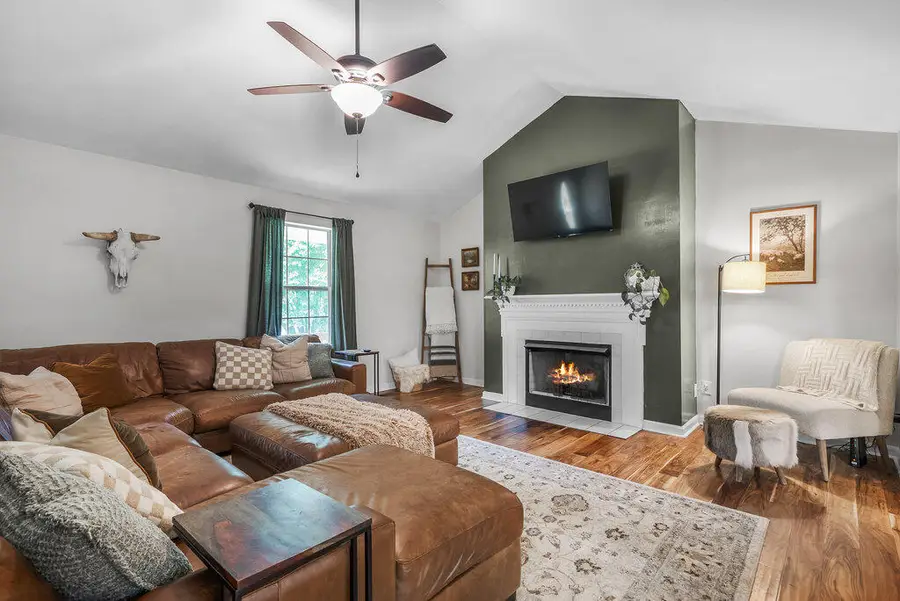
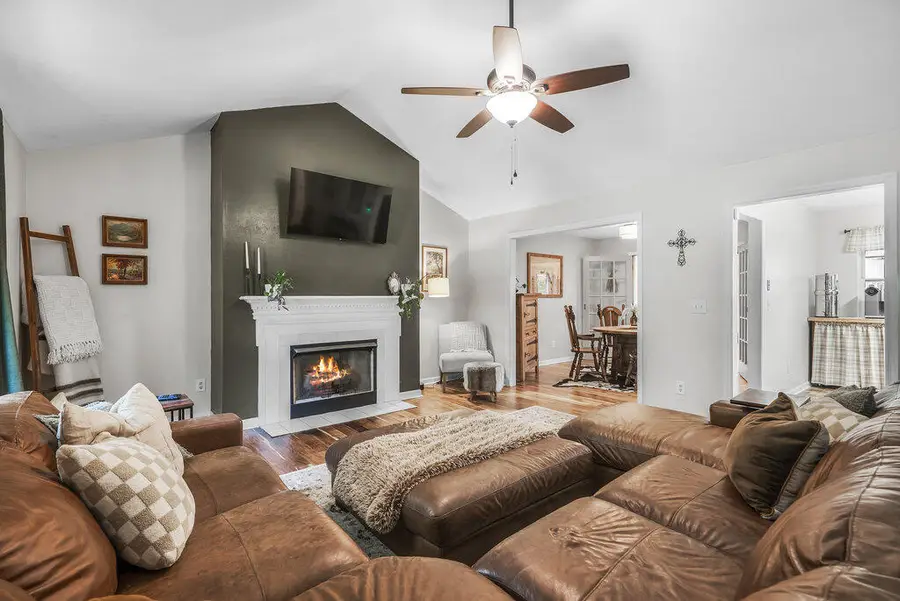
1530 Ribbonwood Drive,Soddy-Daisy, TN 37379
$415,000
- 3 Beds
- 2 Baths
- 2,393 sq. ft.
- Single family
- Active
Listed by:ivey hayes
Office:simplihom
MLS#:20253432
Source:TN_RCAR
Price summary
- Price:$415,000
- Price per sq. ft.:$173.42
About this home
Welcome to this beautifully maintained 3-bedroom, 2-bath home offering spacious living and thoughtful updates throughout. The master suite and main living areas are all on the main level, providing easy one-level living, while a large basement offers the perfect space for entertaining, a game room, or additional storage. You'll love the versatile bonus room—ideal as a sunroom, home office, or separate living space—featuring abundant natural light, tongue and groove ceilings, and panoramic windows. The living room boasts high ceilings and a cozy gas fireplace, flowing seamlessly into a separate dining area perfect for gatherings. Many updated throughout including a completely remodeled bathroom with a double vanity, large deep soaking tub with custom tile shower surround. Enjoy outdoor living with a large back deck for grilling and relaxing, and a charming covered front porch. Additional highlights include a 2-car garage, newer roof (only 2 years old), and a convenient location just minutes to Hixson and downtown Chattanooga. This home combines comfort, style, and functionality in a prime location—don't miss it!
Contact an agent
Home facts
- Year built:1997
- Listing Id #:20253432
- Added:20 day(s) ago
- Updated:August 10, 2025 at 02:12 PM
Rooms and interior
- Bedrooms:3
- Total bathrooms:2
- Full bathrooms:2
- Living area:2,393 sq. ft.
Heating and cooling
- Cooling:Ceiling Fan(s), Central Air
- Heating:Central
Structure and exterior
- Roof:Pitched, Shingle
- Year built:1997
- Building area:2,393 sq. ft.
- Lot area:0.36 Acres
Schools
- High school:Soddy Daisy
- Middle school:Loftis
- Elementary school:Mcconnell
Utilities
- Water:Public, Water Connected
- Sewer:Septic Tank
Finances and disclosures
- Price:$415,000
- Price per sq. ft.:$173.42
New listings near 1530 Ribbonwood Drive
- New
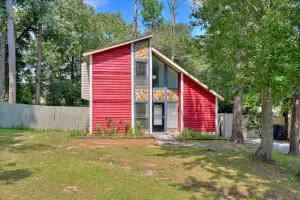 $209,900Active3 beds 2 baths1,476 sq. ft.
$209,900Active3 beds 2 baths1,476 sq. ft.4005 Rio Pinar Drive, Augusta, GA 30906
MLS# 545807Listed by: RE/MAX TRUE ADVANTAGE - New
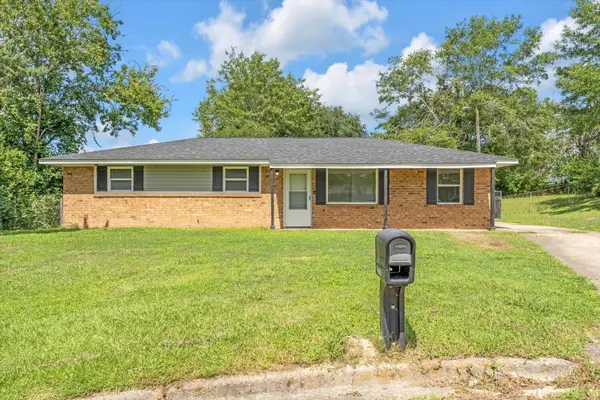 $155,000Active3 beds 1 baths1,250 sq. ft.
$155,000Active3 beds 1 baths1,250 sq. ft.3603 Kinglet Court, Augusta, GA 30906
MLS# 545808Listed by: KELLER WILLIAMS REALTY AUGUSTA 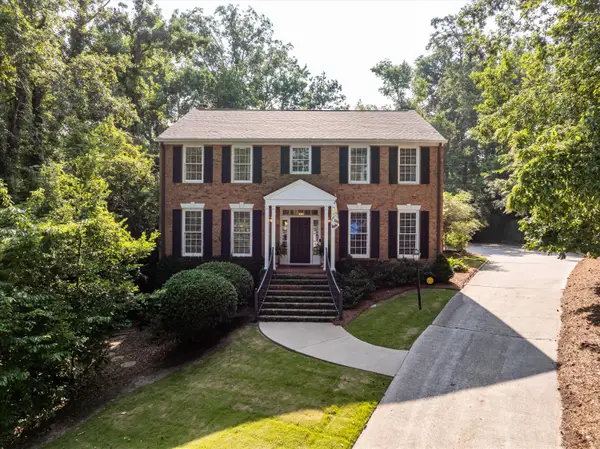 $650,000Pending5 beds 3 baths3,556 sq. ft.
$650,000Pending5 beds 3 baths3,556 sq. ft.3108 Natalie Circle, Augusta, GA 30909
MLS# 545780Listed by: BLANCHARD & CALHOUN - EVANS- New
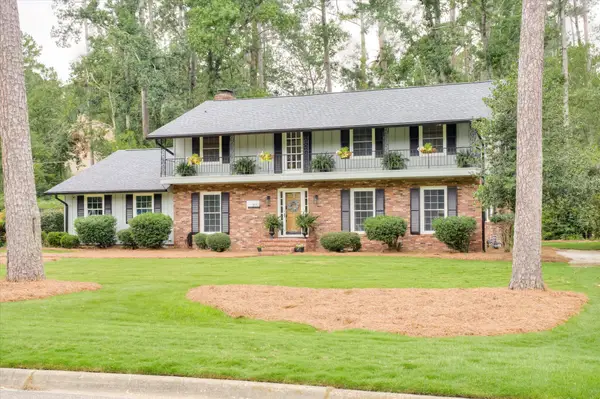 $615,000Active5 beds 2 baths3,178 sq. ft.
$615,000Active5 beds 2 baths3,178 sq. ft.603 Norwich Road, Augusta, GA 30909
MLS# 545768Listed by: BLANCHARD & CALHOUN - SCOTT NIXON - New
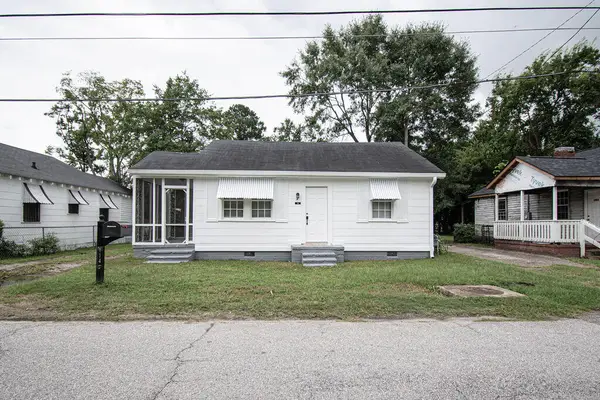 $119,000Active3 beds 1 baths980 sq. ft.
$119,000Active3 beds 1 baths980 sq. ft.114 Calvary Drive, Augusta, GA 30906
MLS# 545758Listed by: REALTY ONE GROUP VISIONARIES - New
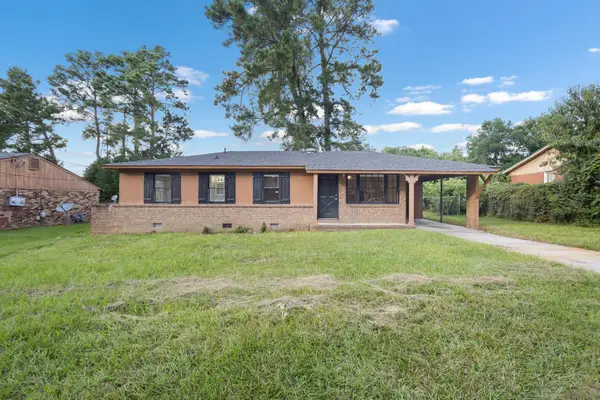 $165,000Active3 beds 1 baths1,118 sq. ft.
$165,000Active3 beds 1 baths1,118 sq. ft.2835 Lumpkin Road, Augusta, GA 30906
MLS# 545756Listed by: AUGUSTA REAL ESTATE CO. - New
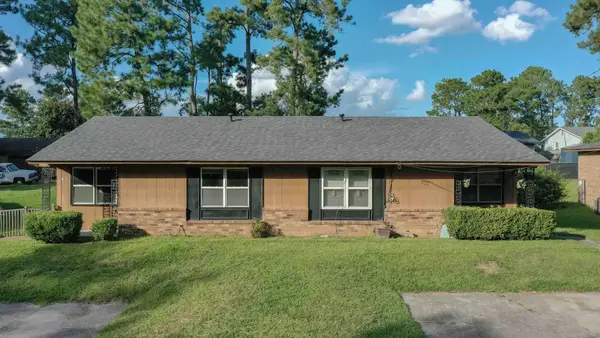 $185,000Active4 beds 2 baths1,548 sq. ft.
$185,000Active4 beds 2 baths1,548 sq. ft.2837 Lumpkin Road, Augusta, GA 30906
MLS# 545757Listed by: AUGUSTA REAL ESTATE CO. - New
 $99,900Active3 beds 1 baths1,025 sq. ft.
$99,900Active3 beds 1 baths1,025 sq. ft.2469 Reese Avenue, Augusta, GA 30906
MLS# 545755Listed by: CENTURY 21 JEFF KELLER REALTY - New
 $210,000Active3 beds 2 baths1,890 sq. ft.
$210,000Active3 beds 2 baths1,890 sq. ft.2310 Mura Drive, Augusta, GA 30906
MLS# 545744Listed by: AUBEN REALTY, LLC - New
 $74,900Active1 beds 1 baths890 sq. ft.
$74,900Active1 beds 1 baths890 sq. ft.1827 Hicks Street, Augusta, GA 30904
MLS# 545735Listed by: VANDERMORGAN REALTY
