1803 Staghorn Drive, Soddy Daisy, TN 37379
Local realty services provided by:Better Homes and Gardens Real Estate Ben Bray & Associates
1803 Staghorn Drive,Soddy Daisy, TN 37379
$318,500
- 3 Beds
- 2 Baths
- - sq. ft.
- Single family
- Sold
Listed by:melissa dorn
Office:greater downtown realty dba keller williams realty
MLS#:3037421
Source:NASHVILLE
Sorry, we are unable to map this address
Price summary
- Price:$318,500
About this home
Tucked away in HAWKS POINT, this inviting one level home is located in the CUL-DE-SAC on an oversized .61 +/- ACRE LOT! Seller is motivated and ready to get this home SOLD! The welcoming front porch invites you into the OPEN concept living room, kitchen and dining which makes for EASY FLOW living. WARM WOOD cabinets with GRANITE COUNTERTOPS offer tons of storage. STAINLESS STEEL appliances in kitchen with GAS stove/double oven, and Whirlpool fridge is INCLUDED! Oversized ceramic tile for easy maintenance and HUGE PANTRY with convenient LAUNDRY CLOSET.. Awesome ISLAND with granite for entertaining in kitchen has plenty of additional seating. Family room opens up to the deck overlooking the BEAUTIFUL WOODED lot and your gleaming POOL with EXPANSIVE surrounding custom built deck with cabana (includes power and outdoor TV). Cozy gas FIREPLACE in living room for the upcoming crisp Fall weather. Master bedroom with private en-suite bath and walk-in closet for storage. Two other bedrooms (one is being used as an office) share the full hall bath with tile flooring. The 2 CAR GARAGE allows for plenty of room for cars, tools, or toys. OUTDOOR LIVING at its finest! BEAUTIFUL POOL with large DECKING and PLENTY of beautiful pool furniture for all of the AMAZING parties or private RELAXING swim sessions you will have! Imagine all of the fun days you will have enjoying your own private OASIS with pool, cabana and plenty of space to LOUNGE around overlooking your PRIVATE BACKYARD. Plenty of wildlife and nature surrounds this beautiful home. WATER ENTHUSIASTS have quick access to Pine Harbor Marina, Riverside Marina (previously Sale Creek Marina), Steve's Landing, Possum Creek and multiple public boat ramps. Come take a private tour today and see how NICE AND EASY living life can be away from the hustle and bustle (but still close enough for commuters, shopping and dining which are within a 25 min drive to Chattanooga area) SEE YOU SOON!
Contact an agent
Home facts
- Year built:2017
- Listing ID #:3037421
- Added:1 day(s) ago
- Updated:November 02, 2025 at 07:13 AM
Rooms and interior
- Bedrooms:3
- Total bathrooms:2
- Full bathrooms:2
Heating and cooling
- Cooling:Ceiling Fan(s), Central Air, Electric
- Heating:Central, Electric
Structure and exterior
- Year built:2017
Schools
- High school:Sale Creek Middle / High School
- Middle school:Sale Creek Middle / High School
- Elementary school:North Hamilton County Elementary School
Utilities
- Water:Public, Water Available
- Sewer:Septic Tank
Finances and disclosures
- Price:$318,500
- Tax amount:$1,284
New listings near 1803 Staghorn Drive
- New
 $379,900Active4 beds 2 baths2,059 sq. ft.
$379,900Active4 beds 2 baths2,059 sq. ft.2316 Green Valley Road, Soddy Daisy, TN 37379
MLS# 1523278Listed by: CRYE-LEIKE, REALTORS - New
 $365,500Active3 beds 2 baths1,837 sq. ft.
$365,500Active3 beds 2 baths1,837 sq. ft.2228 Lakesite Drive, Soddy Daisy, TN 37379
MLS# 1523177Listed by: RE/MAX RENAISSANCE REALTORS - New
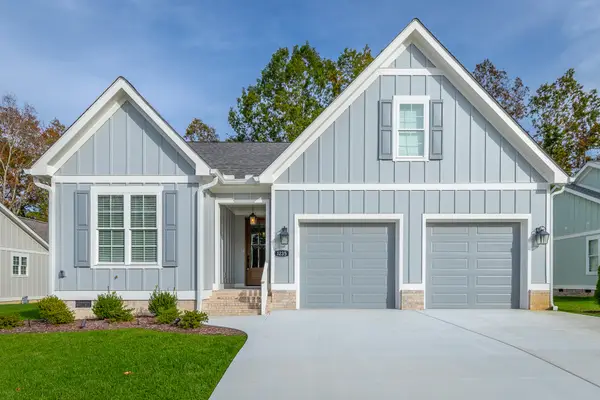 $539,900Active3 beds 2 baths1,750 sq. ft.
$539,900Active3 beds 2 baths1,750 sq. ft.1235 Bentley Lane, Soddy Daisy, TN 37379
MLS# 1523110Listed by: REAL ESTATE PARTNERS CHATTANOOGA LLC - New
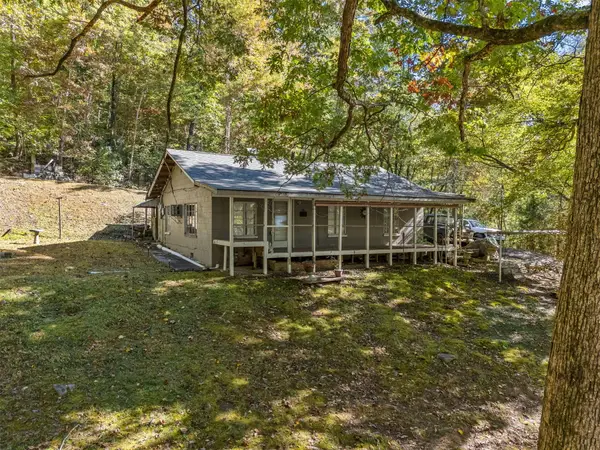 $325,000Active3 beds 1 baths884 sq. ft.
$325,000Active3 beds 1 baths884 sq. ft.291 Montlake Road, Soddy Daisy, TN 37379
MLS# 1523046Listed by: KELLER WILLIAMS REALTY - New
 $835,000Active4 beds 4 baths3,023 sq. ft.
$835,000Active4 beds 4 baths3,023 sq. ft.1824 River Breeze Drive, Soddy Daisy, TN 37379
MLS# 1522995Listed by: BLUE KEY PROPERTIES LLC - New
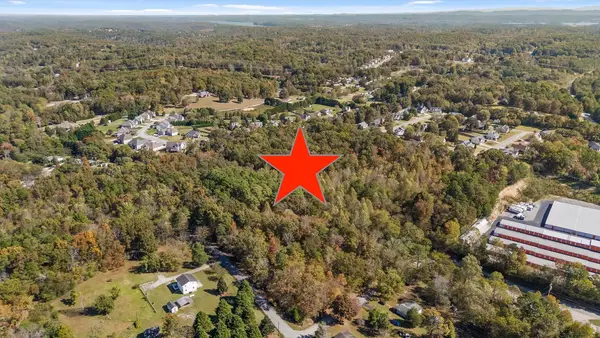 $275,000Active15.1 Acres
$275,000Active15.1 Acres0 Lovell Road, Soddy Daisy, TN 37379
MLS# 1523036Listed by: KELLER WILLIAMS REALTY - New
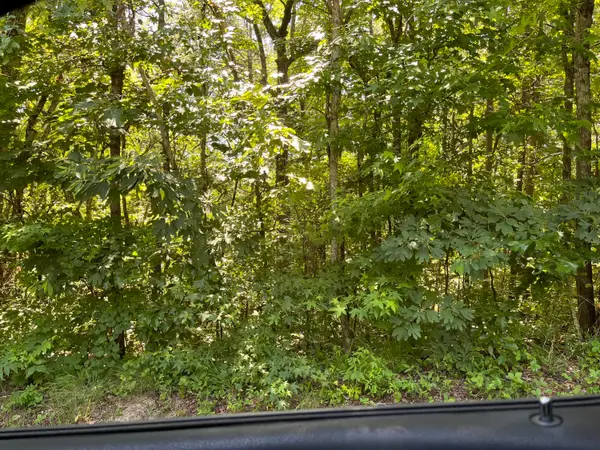 $420,000Active0 Acres
$420,000Active0 Acres9811 Lovell Road, Soddy Daisy, TN 37379
MLS# 1523037Listed by: CENTURY 21 PRESTIGE - New
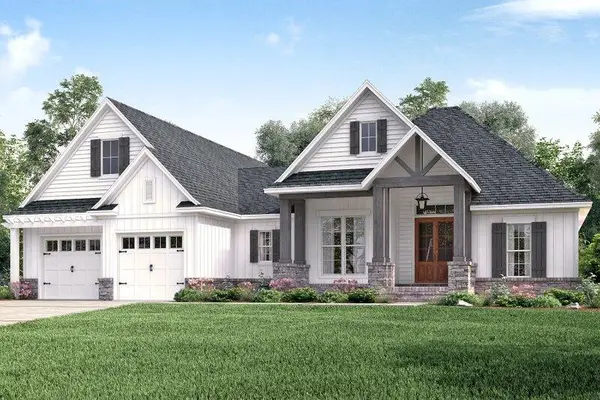 $695,000Active3 beds 3 baths2,503 sq. ft.
$695,000Active3 beds 3 baths2,503 sq. ft.2996 Mowbray Pike, Soddy Daisy, TN 37379
MLS# 1523029Listed by: KELLER WILLIAMS REALTY - New
 $875,000Active4 beds 5 baths3,779 sq. ft.
$875,000Active4 beds 5 baths3,779 sq. ft.12108 Laurbrow Road, Soddy Daisy, TN 37379
MLS# 1522925Listed by: RE/MAX PROPERTIES - Open Sun, 2 to 4pmNew
 $610,747Active3 beds 3 baths2,553 sq. ft.
$610,747Active3 beds 3 baths2,553 sq. ft.2080 Rock Bass Way, Soddy Daisy, TN 37379
MLS# 1522918Listed by: REAL ESTATE PARTNERS CHATTANOOGA LLC
