2011 Flat Top Lane, Soddy Daisy, TN 37379
Local realty services provided by:Better Homes and Gardens Real Estate Signature Brokers
2011 Flat Top Lane,Soddy Daisy, TN 37379
$699,900
- 3 Beds
- 3 Baths
- 2,897 sq. ft.
- Single family
- Pending
Listed by: leann r stitt
Office: crye-leike, realtors
MLS#:1521264
Source:TN_CAR
Price summary
- Price:$699,900
- Price per sq. ft.:$241.59
About this home
Welcome to 2011 Flat Top Lane, a beautifully crafted custom home on almost 5.5 acres of land on a peaceful private cul-de-sac road. This thought full designed home features 3 bedrooms 2 and a half baths, spacious 2 car garage, and a 20 x 40 pole barn. Inside offers hardwood floors throughout, open concept with vaulted ceilings, at the heart of the home is the perfect situated kitchen and great room creating a cozy space for gatherings year round. The kitchen offers custom cabinets, granite counter tops, huge island, also a separate room that could be used for formal dining or office. The primary bedroom is located on the main floor and offers a spa-like bedroom with separate vanities, custom cabinets, free standing soaker tub, 2 walk-in closets and much more. Two additional bedrooms also on the main level. Upstairs you'll find a versatile bonus room ideal for a game room, media room, guest suite or home office. Out side space is just as fantastic with covered front porch, amazing screened in covered back porch. This is a perfect home for entertaining guests. Convenient to Hwy 111, only 25 minutes to downtown Chattanooga, minutes to Big Soddy Creek, and Cumber Land Trailheads. Make your appointment today!
Contact an agent
Home facts
- Year built:2016
- Listing ID #:1521264
- Added:96 day(s) ago
- Updated:January 02, 2026 at 08:26 AM
Rooms and interior
- Bedrooms:3
- Total bathrooms:3
- Full bathrooms:2
- Half bathrooms:1
- Living area:2,897 sq. ft.
Heating and cooling
- Cooling:Central Air
- Heating:Central, Heating, Propane
Structure and exterior
- Roof:Metal
- Year built:2016
- Building area:2,897 sq. ft.
- Lot area:5.41 Acres
Utilities
- Water:Public, Water Connected
- Sewer:Septic Tank
Finances and disclosures
- Price:$699,900
- Price per sq. ft.:$241.59
- Tax amount:$2,315
New listings near 2011 Flat Top Lane
- Open Sun, 2 to 4pmNew
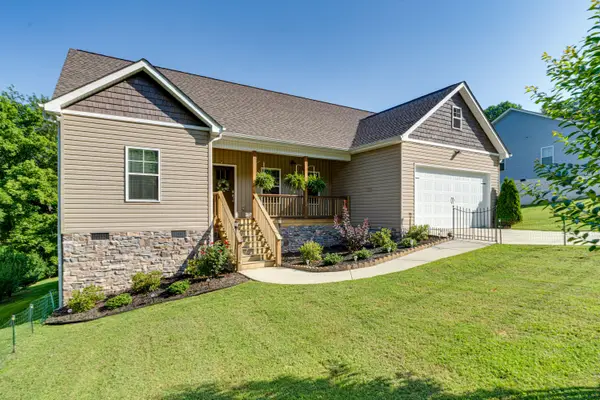 $375,000Active3 beds 2 baths1,455 sq. ft.
$375,000Active3 beds 2 baths1,455 sq. ft.9443 Harris Street, Soddy Daisy, TN 37379
MLS# 1525843Listed by: THE GROUP REAL ESTATE BROKERAGE - New
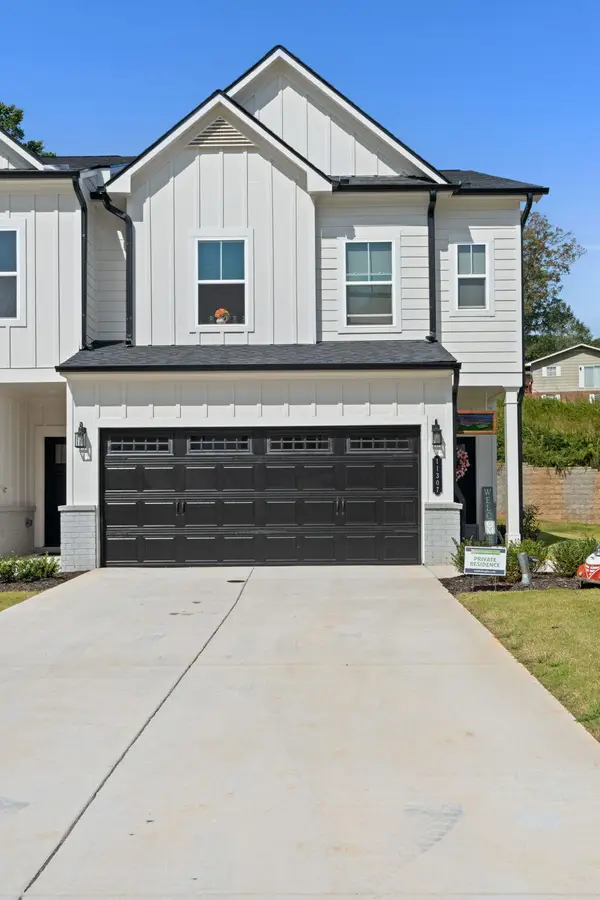 $309,900Active3 beds 3 baths1,730 sq. ft.
$309,900Active3 beds 3 baths1,730 sq. ft.11307 Cape View, Soddy Daisy, TN 37379
MLS# 1525810Listed by: CRYE-LEIKE, REALTORS - New
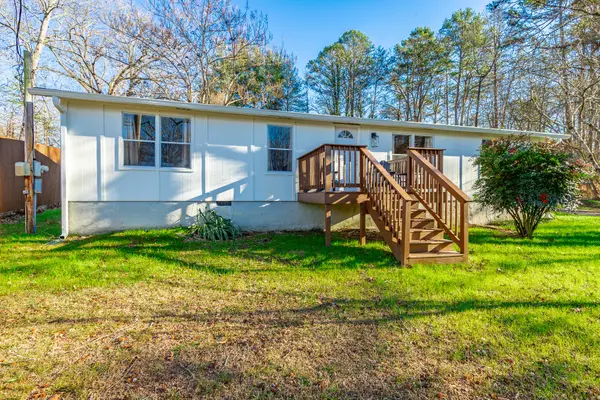 $247,000Active3 beds 2 baths1,248 sq. ft.
$247,000Active3 beds 2 baths1,248 sq. ft.13728 S Tonja Lane, Soddy Daisy, TN 37379
MLS# 1525789Listed by: KELLER WILLIAMS REALTY - New
 $480,000Active3 beds 3 baths1,900 sq. ft.
$480,000Active3 beds 3 baths1,900 sq. ft.3727 Lee Pike, Soddy Daisy, TN 37379
MLS# 1525733Listed by: REAL ESTATE 9, LLC - New
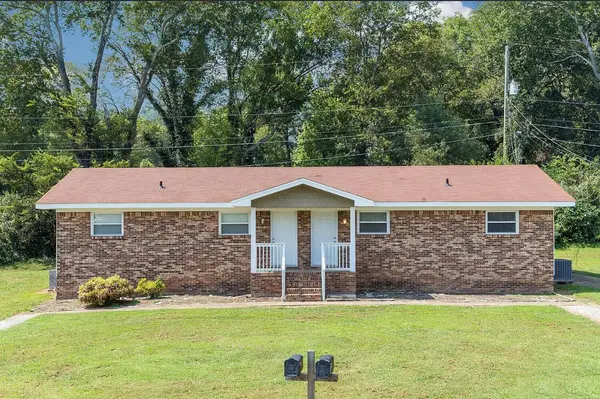 $299,000Active-- beds -- baths1,680 sq. ft.
$299,000Active-- beds -- baths1,680 sq. ft.9821 Colony Park Lane, Soddy Daisy, TN 37379
MLS# 1525696Listed by: RE/MAX PROPERTIES 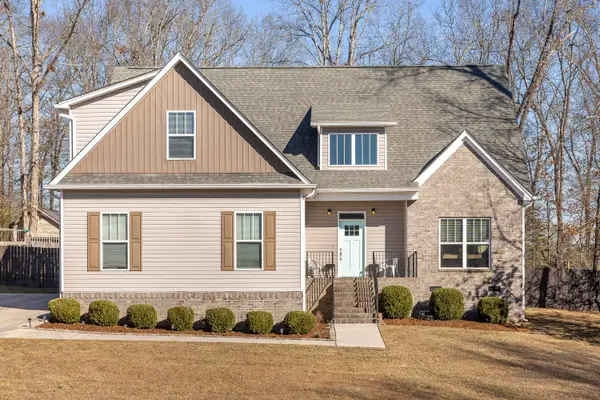 $487,000Active3 beds 3 baths2,868 sq. ft.
$487,000Active3 beds 3 baths2,868 sq. ft.10711 Thatcher Crest Drive, Soddy Daisy, TN 37379
MLS# 1525504Listed by: HORIZON SOTHEBY'S INTERNATIONAL REALTY- New
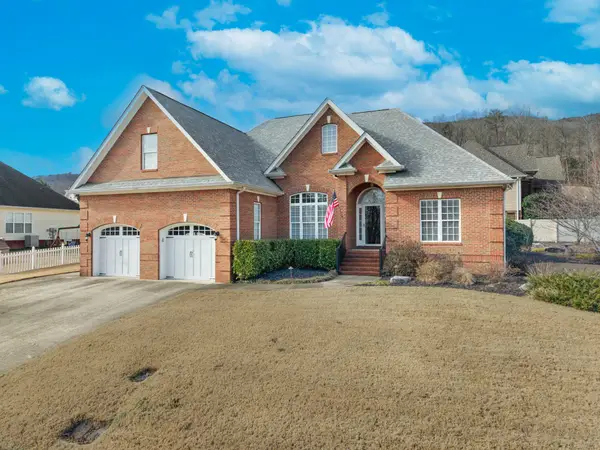 $450,000Active3 beds 3 baths2,650 sq. ft.
$450,000Active3 beds 3 baths2,650 sq. ft.10309 Rophe Drive, Soddy Daisy, TN 37379
MLS# 1525664Listed by: RE/MAX R. E. PROFESSIONALS - New
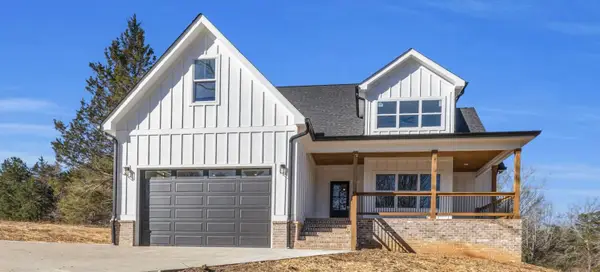 $675,000Active3 beds 3 baths2,528 sq. ft.
$675,000Active3 beds 3 baths2,528 sq. ft.2848 Lee Pike, Soddy Daisy, TN 37379
MLS# 1525660Listed by: ZACH TAYLOR - CHATTANOOGA - Open Sun, 2 to 4pm
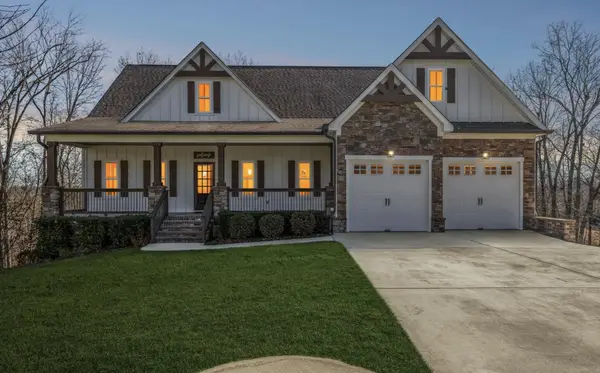 $775,000Active4 beds 4 baths4,071 sq. ft.
$775,000Active4 beds 4 baths4,071 sq. ft.698 Sugar Leaf Lane, Soddy Daisy, TN 37379
MLS# 1525529Listed by: KELLER WILLIAMS REALTY  $499,900Pending4 beds 4 baths3,118 sq. ft.
$499,900Pending4 beds 4 baths3,118 sq. ft.8900 Brett Daniel Way, Soddy Daisy, TN 37379
MLS# 1525641Listed by: REAL ESTATE PARTNERS CHATTANOOGA LLC
