2110 Autumn River Drive #41, Soddy Daisy, TN 37379
Local realty services provided by:Better Homes and Gardens Real Estate Signature Brokers
2110 Autumn River Drive #41,Soddy Daisy, TN 37379
$660,000
- 3 Beds
- 3 Baths
- 2,488 sq. ft.
- Single family
- Active
Listed by: andrea lamb
Office: keller williams realty
MLS#:1521377
Source:TN_CAR
Price summary
- Price:$660,000
- Price per sq. ft.:$265.27
- Monthly HOA dues:$41.67
About this home
Clean design, quality finishes, and one unforgettable backyard... Welcome to Autumn River Drive. This 3-bedroom, 2.5-bath home offers nearly 2,500 square feet of open, functional living space, featuring durable flooring, modern fixtures, and a layout designed for both everyday living and effortless entertaining. A dedicated office nook makes work-from-home easy, and a showstopping bonus room brings the energy!
Step outside and you'll see where this home truly sets itself apart. The current owner has invested significantly in outdoor living, creating a backyard retreat that's second to none. Enjoy the extensively landscaped grounds, an expansive 860 sq ft deck, a hot tub ready for year-round soaking, a built-in fire pit, and your own private chipping green. The fully fenced yard offers privacy and space to play, while distant river views and access to the neighborhood pool just down the street make the setting feel like a mini resort.
Tucked into a quiet Soddy Daisy neighborhood and just minutes from Chattanooga, this home strikes the perfect balance between comfort, fun and low key luxury. Schedule your private showing today!
Contact an agent
Home facts
- Year built:2022
- Listing ID #:1521377
- Added:149 day(s) ago
- Updated:February 26, 2026 at 03:38 PM
Rooms and interior
- Bedrooms:3
- Total bathrooms:3
- Full bathrooms:2
- Half bathrooms:1
- Living area:2,488 sq. ft.
Heating and cooling
- Cooling:Central Air, Electric
- Heating:Central, Heating
Structure and exterior
- Roof:Shingle
- Year built:2022
- Building area:2,488 sq. ft.
- Lot area:0.49 Acres
Utilities
- Water:Public, Water Connected
- Sewer:Septic Tank
Finances and disclosures
- Price:$660,000
- Price per sq. ft.:$265.27
- Tax amount:$2,014
New listings near 2110 Autumn River Drive #41
- Coming Soon
 $350,000Coming Soon3 beds 2 baths
$350,000Coming Soon3 beds 2 baths9443 Williams Street, Soddy Daisy, TN 37379
MLS# 3135147Listed by: GREATER DOWNTOWN REALTY DBA KELLER WILLIAMS REALTY - New
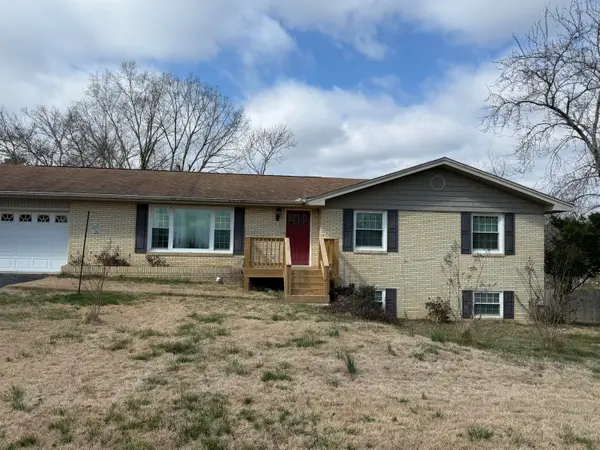 $374,900Active4 beds 3 baths2,322 sq. ft.
$374,900Active4 beds 3 baths2,322 sq. ft.9309 Dividing Ridge Road, Soddy Daisy, TN 37379
MLS# 1529247Listed by: ZACH TAYLOR - CHATTANOOGA - New
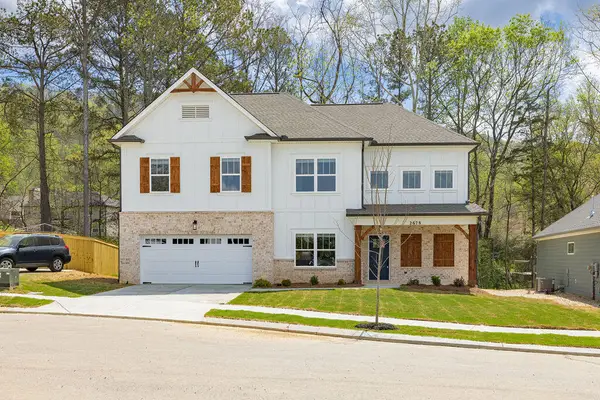 $505,900Active3 beds 3 baths2,392 sq. ft.
$505,900Active3 beds 3 baths2,392 sq. ft.11787 Herons Haven Drive #100, Soddy Daisy, TN 37379
MLS# 1529242Listed by: PRATT HOMES, LLC - New
 $425,000Active3 beds 2 baths2,000 sq. ft.
$425,000Active3 beds 2 baths2,000 sq. ft.353 Skip Lane, Soddy Daisy, TN 37379
MLS# 1529170Listed by: LEGACY 234 - New
 $285,000Active3 beds 2 baths1,200 sq. ft.
$285,000Active3 beds 2 baths1,200 sq. ft.9339 Barbee Road, Soddy Daisy, TN 37379
MLS# 1528916Listed by: HORIZON SOTHEBY'S INTERNATIONAL REALTY 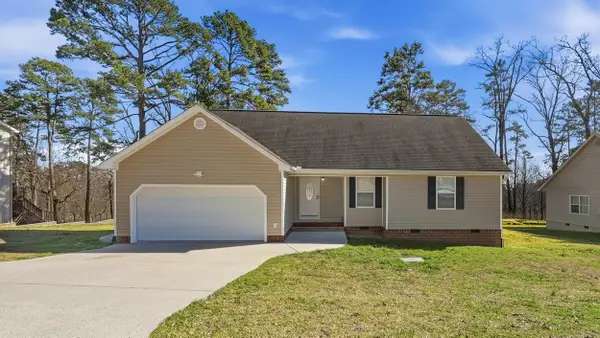 $324,900Pending3 beds 2 baths1,383 sq. ft.
$324,900Pending3 beds 2 baths1,383 sq. ft.1846 Millard Road, Soddy Daisy, TN 37379
MLS# 1529040Listed by: ROGUE REAL ESTATE COMPANY LLC- New
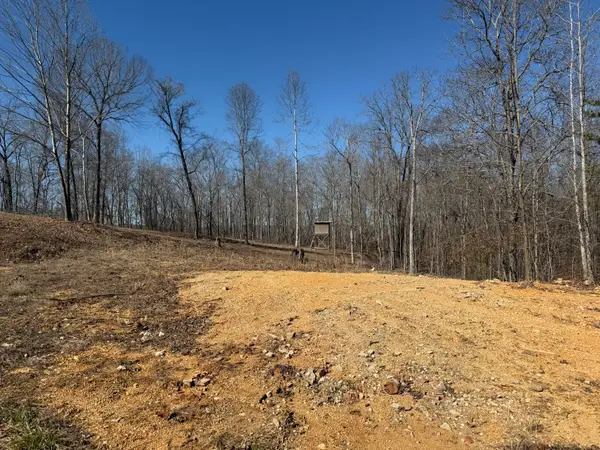 $99,900Active1.9 Acres
$99,900Active1.9 Acres1046 Pendall Lane, Soddy Daisy, TN 37379
MLS# 1529044Listed by: NU VISION REALTY  $245,000Pending2 beds 2 baths1,100 sq. ft.
$245,000Pending2 beds 2 baths1,100 sq. ft.358 Poplar Street, Soddy Daisy, TN 37379
MLS# 1528930Listed by: BENCHMARK REALTY LLC- New
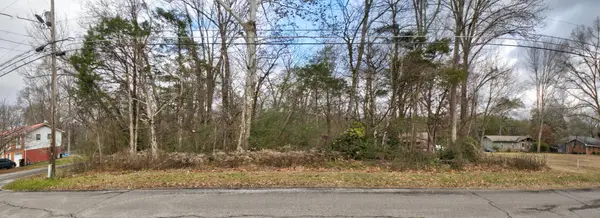 $165,000Active0.89 Acres
$165,000Active0.89 Acres242013410 N Shore Acres & Lisa Ln Road, Soddy Daisy, TN 37379
MLS# 3072484Listed by: REAL ESTATE PARTNERS CHATTANOOGA, LLC - Open Sat, 10am to 12pmNew
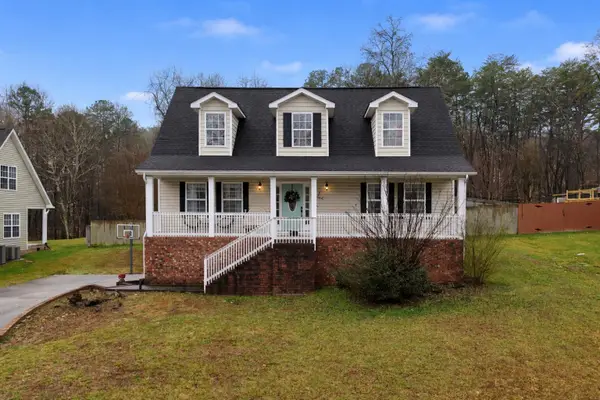 $414,900Active4 beds 3 baths2,180 sq. ft.
$414,900Active4 beds 3 baths2,180 sq. ft.396 Olivia Lane, Soddy-Daisy, TN 37379
MLS# 20260830Listed by: WALLACE REAL ESTATE-TN VALLEY

