2121 Endless Oak Trail, Soddy Daisy, TN 37379
Local realty services provided by:Better Homes and Gardens Real Estate Jackson Realty
2121 Endless Oak Trail,Soddy Daisy, TN 37379
$997,500
- 5 Beds
- 5 Baths
- 3,600 sq. ft.
- Single family
- Pending
Listed by: james perry
Office: the james company real estate brokers & development
MLS#:1521926
Source:TN_CAR
Price summary
- Price:$997,500
- Price per sq. ft.:$277.08
About this home
A rare find - mountain living at its best! Solitude and privacy upon 6.80 acres. Quality custom built. Newer (2022) construction. Luxurious primary suite on the main level. Features luxurious primary bath, his & her vanities, garden tub, tile floors, custom shower with dual shower heads w/converter valve, toilet closet and walk-in closets. Split floor plan consisting of bedroom #2 with full bath #2 and bedroom #3 with full bath #3 also all on the main level. Open floor plan includes a separate dining room, family room with cathedral ceilings and mountain stone fireplace (gas logs). Engineered hardwood floors, gourmet kitchen features large pantry closet with wet bar, refrigerator, coffee bar with wine cooler. Split oven (half or full size). Stainless steel appliances. Island with designer sink and solid surface countertops. Eat-in kitchen features one side serving bar near the family room and another serving bar next to the built-in pantry with pull out drawers and mixer shelves. Also, office/study/bedroom (#4) on the main level. Private guest suite upstairs (bedroom #5) includes kitchenette w/sink, refrigerator and full bathroom. Custom 2 panel doors throughout. Low maintenance exterior with mountain stone, fiber cement and vinyl siding. Screened porch with tongue and groove ceiling. 15' x 8' swim spa with 5ft deep end. TimberTech decking. Custom built RV garage includes 30 amp service and sewer hookup, 30ft x 20ft includes heated floors, separate workshop with mini split heat and air and full bath (#5). Also, includes a bonus room for storage or studio. Crawl space w/dehumidifier w/interior humidistat. This custom show place is impeccable. Too many features to mention. Must see to appreciate.
Contact an agent
Home facts
- Year built:2022
- Listing ID #:1521926
- Added:63 day(s) ago
- Updated:December 11, 2025 at 08:25 AM
Rooms and interior
- Bedrooms:5
- Total bathrooms:5
- Full bathrooms:5
- Living area:3,600 sq. ft.
Heating and cooling
- Cooling:Ceiling Fan(s), Central Air, Dual, ENERGY STAR Qualified Equipment, Electric
- Heating:Central, ENERGY STAR Qualified Equipment, Electric, Forced Air, Heat Pump, Heating
Structure and exterior
- Roof:Asphalt, Shingle
- Year built:2022
- Building area:3,600 sq. ft.
- Lot area:6.77 Acres
Utilities
- Water:Public, Water Connected
- Sewer:Septic Tank
Finances and disclosures
- Price:$997,500
- Price per sq. ft.:$277.08
- Tax amount:$3,365
New listings near 2121 Endless Oak Trail
- New
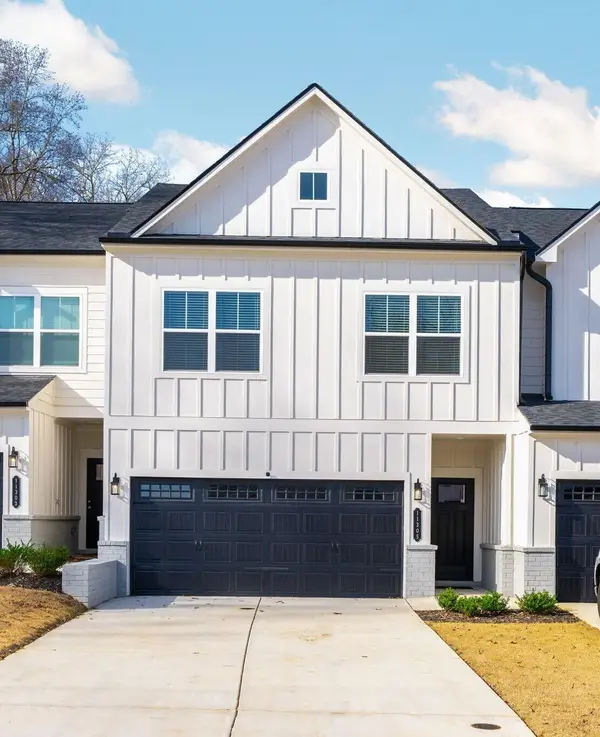 $329,900Active3 beds 3 baths1,912 sq. ft.
$329,900Active3 beds 3 baths1,912 sq. ft.11305 Cape View, Soddy Daisy, TN 37379
MLS# 1525119Listed by: CRYE-LEIKE, REALTORS - New
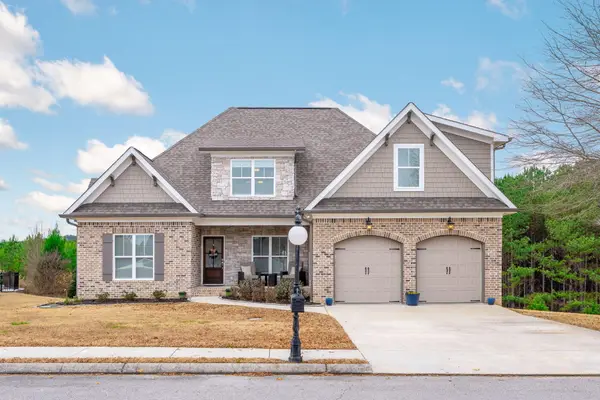 $648,000Active4 beds 4 baths2,719 sq. ft.
$648,000Active4 beds 4 baths2,719 sq. ft.12901 Blakeslee Drive #80, Soddy Daisy, TN 37379
MLS# 1525085Listed by: COLDWELL BANKER PRYOR REALTY - New
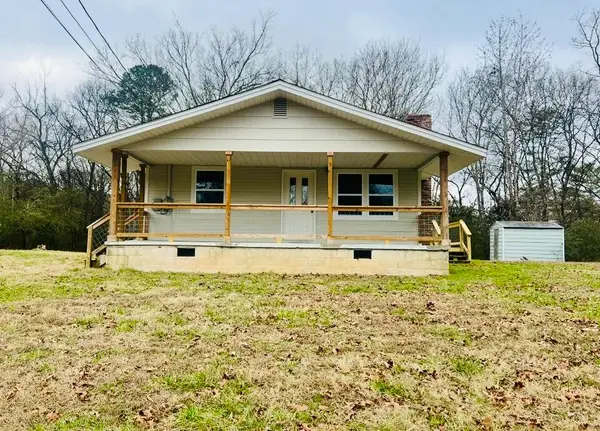 $325,000Active3 beds 2 baths1,144 sq. ft.
$325,000Active3 beds 2 baths1,144 sq. ft.1820 Spradling Road, Soddy Daisy, TN 37379
MLS# 1525027Listed by: RE/MAX RENAISSANCE REALTORS 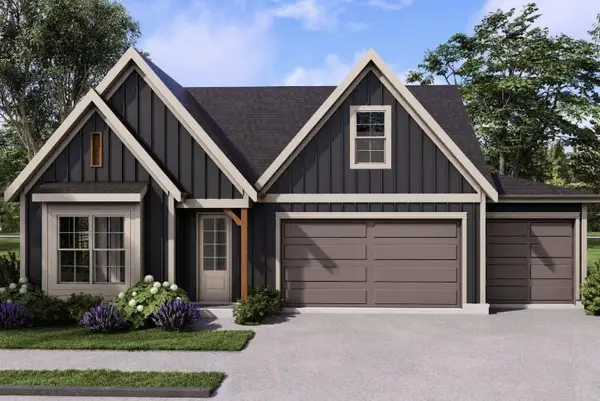 $504,025Pending4 beds 3 baths2,600 sq. ft.
$504,025Pending4 beds 3 baths2,600 sq. ft.582 Nature Trail, Soddy Daisy, TN 37379
MLS# 1524985Listed by: GREENTECH HOMES LLC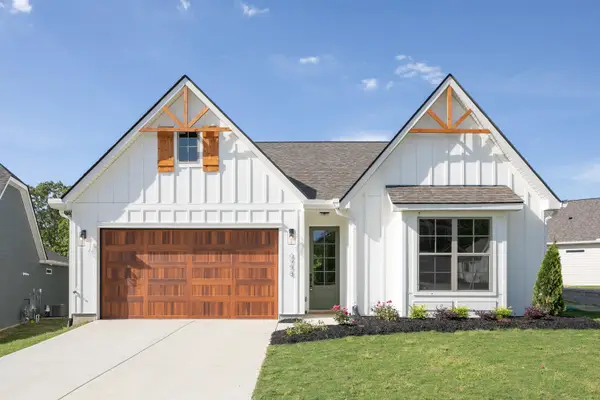 $430,000Pending4 beds 3 baths2,200 sq. ft.
$430,000Pending4 beds 3 baths2,200 sq. ft.111 Nature Trail, Soddy Daisy, TN 37379
MLS# 1516501Listed by: GREENTECH HOMES LLC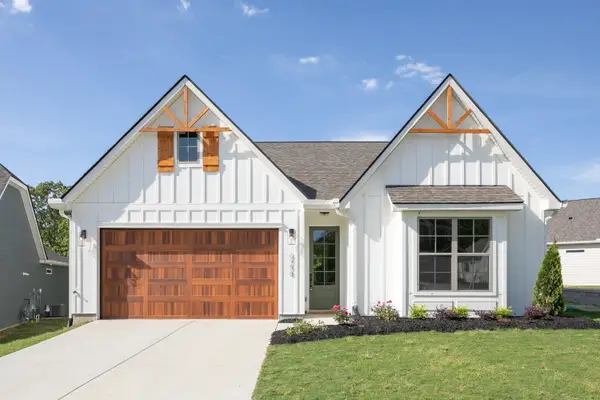 $501,975Pending4 beds 3 baths2,200 sq. ft.
$501,975Pending4 beds 3 baths2,200 sq. ft.586 Nature Trail #140, Soddy Daisy, TN 37379
MLS# 1524984Listed by: GREENTECH HOMES LLC- New
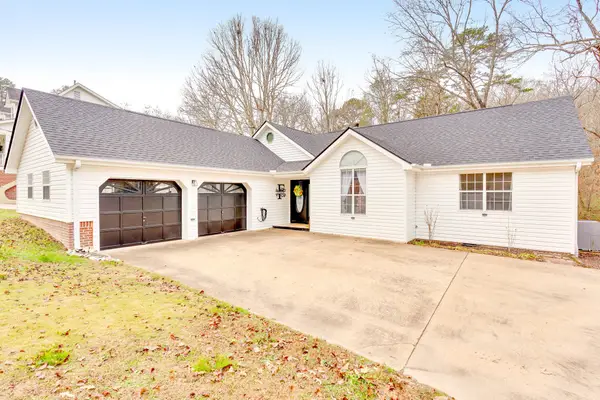 $360,000Active3 beds 2 baths1,647 sq. ft.
$360,000Active3 beds 2 baths1,647 sq. ft.2422 W Wind Drive, Soddy Daisy, TN 37379
MLS# 3058548Listed by: GREATER DOWNTOWN REALTY DBA KELLER WILLIAMS REALTY - New
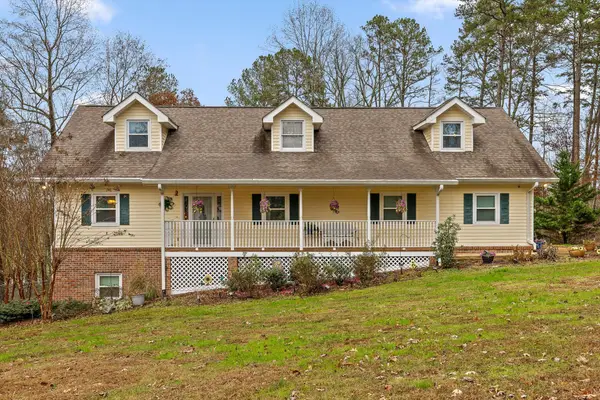 $430,000Active3 beds 3 baths2,370 sq. ft.
$430,000Active3 beds 3 baths2,370 sq. ft.500 Majesty Road, Soddy Daisy, TN 37379
MLS# 1524841Listed by: KELLER WILLIAMS REALTY 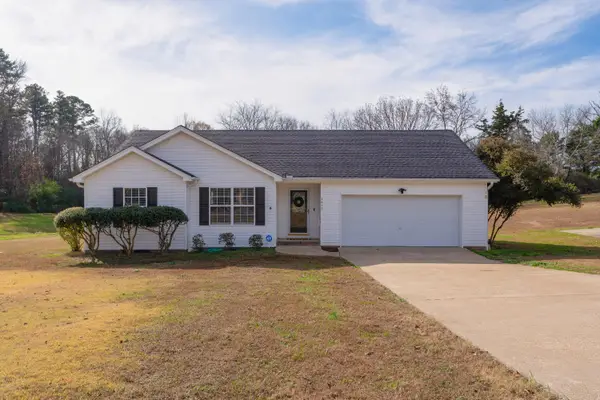 $339,000Pending3 beds 2 baths1,435 sq. ft.
$339,000Pending3 beds 2 baths1,435 sq. ft.9822 Cool Way, Soddy Daisy, TN 37379
MLS# 1524823Listed by: KELLER WILLIAMS REALTY- New
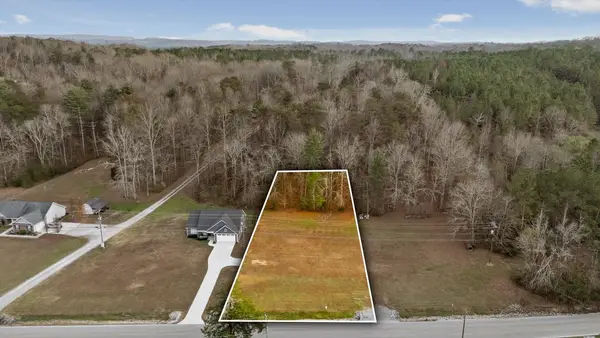 $67,500Active0.6 Acres
$67,500Active0.6 Acres1984 Green Pond Road, Soddy Daisy, TN 37379
MLS# 1524810Listed by: KELLER WILLIAMS REALTY
