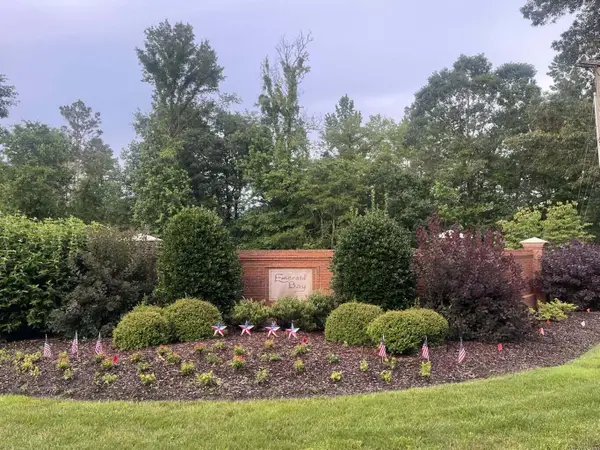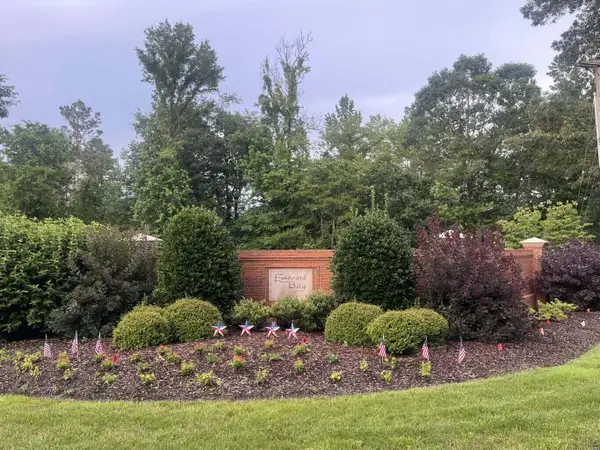224 Goose Creek Circle, Soddy Daisy, TN 37379
Local realty services provided by:Better Homes and Gardens Real Estate Jackson Realty
224 Goose Creek Circle,Soddy Daisy, TN 37379
$900,000
- 4 Beds
- 4 Baths
- 3,150 sq. ft.
- Single family
- Active
Listed by: calvin j shropshire
Office: exp realty,llc
MLS#:1522492
Source:TN_CAR
Price summary
- Price:$900,000
- Price per sq. ft.:$285.71
About this home
Welcome to 224 Goose Creek Circle, a rare opportunity to craft your perfect home from the ground up in the sought-after Goose Creek community of Soddy Daisy, Tennessee. This new construction 4-bedroom, 3.5-bath residence offers 3,150 sq. ft. of thoughtfully designed space, with the unique chance to customize finishes, layouts, and features to suit your lifestyle. Imagine stepping into a home tailored to your vision — from the open-concept living area bathed in natural light, to a gourmet kitchen where you choose the countertops, cabinetry, and appliances. The spacious dining area is ideal for hosting, while the expansive living room invites cozy nights and lively gatherings. The primary suite is designed to be a personal retreat, featuring a spa-inspired en-suite bathroom with a soaking tub, separate shower, and a walk-in closet — all ready for your custom touch. Three additional bedrooms and two full baths offer comfort and flexibility for family or guests.
Downstairs, a versatile bonus space awaits your imagination: home office, gym, media room — the possibilities are endless. Outside, enjoy a generous backyard and patio area perfect for entertaining or relaxing under the Tennessee sky. Located just minutes from parks, schools, shopping, and the lake, this property offers both tranquility and convenience. Whether you're dreaming of modern elegance, rustic charm, or something uniquely yours, 224 Goose Creek Circle is your canvas.
Don't miss this chance to build your future — schedule your private tour today and start designing your dream home!
Contact an agent
Home facts
- Year built:2026
- Listing ID #:1522492
- Added:64 day(s) ago
- Updated:January 18, 2026 at 03:41 PM
Rooms and interior
- Bedrooms:4
- Total bathrooms:4
- Full bathrooms:3
- Half bathrooms:1
- Living area:3,150 sq. ft.
Heating and cooling
- Cooling:Electric, Multi Units
- Heating:Electric, Heating
Structure and exterior
- Roof:Asphalt, Shingle
- Year built:2026
- Building area:3,150 sq. ft.
- Lot area:0.35 Acres
Utilities
- Water:Public
- Sewer:Public Sewer
Finances and disclosures
- Price:$900,000
- Price per sq. ft.:$285.71
- Tax amount:$400
New listings near 224 Goose Creek Circle
- New
 $330,000Active3 beds 2 baths1,800 sq. ft.
$330,000Active3 beds 2 baths1,800 sq. ft.826 Northbrook Drive, Hixson, TN 37343
MLS# 1526900Listed by: KELLER WILLIAMS REALTY - New
 $43,000Active0.55 Acres
$43,000Active0.55 Acres12955 Emerald Bay Drive #Lot 11, Soddy Daisy, TN 37379
MLS# 1526892Listed by: BENCHMARK REALTY LLC - New
 $49,000Active0.9 Acres
$49,000Active0.9 Acres13033 Emerald Bay Drive #Lot 14, Soddy Daisy, TN 37379
MLS# 1526893Listed by: BENCHMARK REALTY LLC - New
 $49,000Active0.98 Acres
$49,000Active0.98 Acres13033 Emerald Bay Drive #Lot 20, Soddy Daisy, TN 37379
MLS# 1526894Listed by: BENCHMARK REALTY LLC - New
 $49,000Active0.98 Acres
$49,000Active0.98 Acres13032 Emerald Bay Drive #Lot 88, Soddy Daisy, TN 37379
MLS# 1526895Listed by: BENCHMARK REALTY LLC - New
 $43,000Active0.67 Acres
$43,000Active0.67 Acres12940 Emerald Bay Drive #Lot 91, Soddy Daisy, TN 37379
MLS# 1526896Listed by: BENCHMARK REALTY LLC - New
 $43,000Active0.47 Acres
$43,000Active0.47 Acres12912 Emerald Bay Drive #Lot 92, Soddy Daisy, TN 37379
MLS# 1526897Listed by: BENCHMARK REALTY LLC - New
 $43,000Active0.63 Acres
$43,000Active0.63 Acres12705 Emerald Bay Drive #Lot 5, Soddy Daisy, TN 37379
MLS# 1526887Listed by: BENCHMARK REALTY LLC - New
 $49,000Active1.14 Acres
$49,000Active1.14 Acres12751 Emerald Bay Drive #Lot 6, Soddy Daisy, TN 37379
MLS# 1526888Listed by: BENCHMARK REALTY LLC - New
 $43,000Active0.63 Acres
$43,000Active0.63 Acres12891 Emerald Bay Drive #Lot 9, Soddy Daisy, TN 37379
MLS# 1526890Listed by: BENCHMARK REALTY LLC
