300 Highwater Road, Soddy Daisy, TN 37379
Local realty services provided by:Better Homes and Gardens Real Estate Ben Bray & Associates
300 Highwater Road,Soddy Daisy, TN 37379
$582,500
- 4 Beds
- 2 Baths
- - sq. ft.
- Single family
- Sold
Listed by: sara nausley
Office: real estate partners chattanooga, llc.
MLS#:3065285
Source:NASHVILLE
Sorry, we are unable to map this address
Price summary
- Price:$582,500
About this home
You really can have it all—completely renovated from top to bottom and move-in ready! A gorgeous setting of 2 private acres with expansive views of 5+ acres and stunning mountain views, this home offers the perfect blend of peaceful country living and a convenient access to highway 27 giving short drive to Chattanooga.
Step inside to find a thoughtfully updated interior featuring new flooring, fresh paint inside and out, updated lighting throughout, additional lighting added, and new sliding doors and interior doors that bring modern style and comfort to every room. The new roof, gutters, Champion windows are less than one year old, ensure peace of mind and long-lasting quality.
Enjoy one-level living with the bonus of a walkout basement that includes three spacious bonus rooms, a massive laundry room, plus tons of storage space—perfect for a home office, gym, or additional living area.
The kitchen and bathrooms shine with modern finishes. All new appliances include a new oven converted from electric stove to gas as well as new granite countertops. All bathrooms have been updated to give a modern tough of elegance.
The entire home is supported by a brand-new whole-home water filtration system and a recently replaced HVAC motor for year-round comfort.
But the real showstopper? A massive detached garage with heating and cooling, big enough to store your RV, boat, or enjoy a full workshop—a rare find that truly sets this property apart. The sale will include a one year old Toro 42'' 22 HP V Twin Zero-turn riding lawnmower.
This is truly a rare find: a beautifully upgraded home that offers space, views, and versatility—all within easy reach of city amenities.
Contact an agent
Home facts
- Year built:1978
- Listing ID #:3065285
- Added:1 day(s) ago
- Updated:December 17, 2025 at 09:36 AM
Rooms and interior
- Bedrooms:4
- Total bathrooms:2
- Full bathrooms:2
Heating and cooling
- Cooling:Ceiling Fan(s), Central Air, Electric
- Heating:Central
Structure and exterior
- Year built:1978
Schools
- High school:Soddy Daisy High School
- Middle school:Soddy Daisy Middle School
- Elementary school:Soddy Elementary School
Utilities
- Water:Public, Water Available
- Sewer:Septic Tank
Finances and disclosures
- Price:$582,500
- Tax amount:$1,619
New listings near 300 Highwater Road
- New
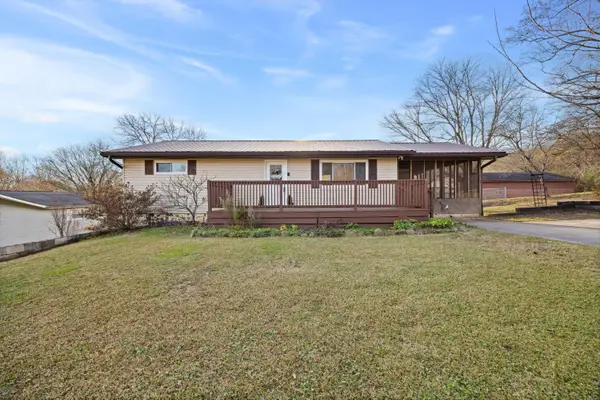 $292,000Active4 beds 2 baths1,920 sq. ft.
$292,000Active4 beds 2 baths1,920 sq. ft.210 Incline Street, Soddy Daisy, TN 37379
MLS# 1525262Listed by: CHARLOTTE MABRY TEAM - New
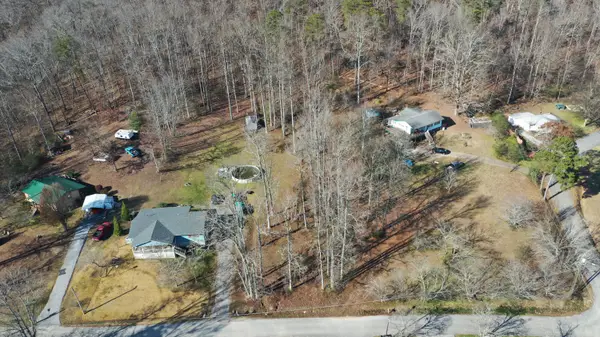 $33,000Active0.56 Acres
$33,000Active0.56 Acres10733 Mcafee Road, Soddy Daisy, TN 37379
MLS# 1525249Listed by: RE/MAX PROPERTIES - New
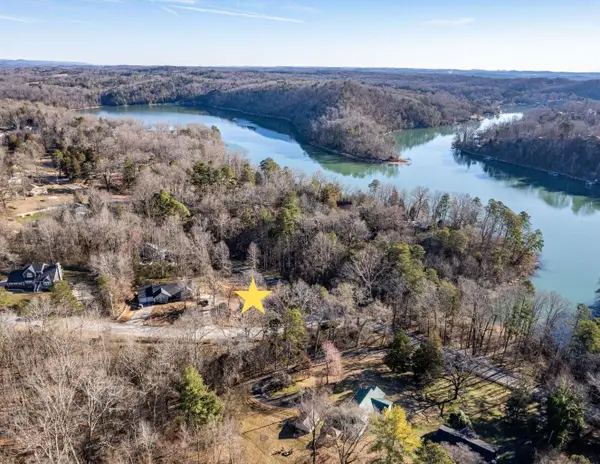 $65,000Active0.82 Acres
$65,000Active0.82 Acres635 River Landing Drive, Soddy Daisy, TN 37379
MLS# 1525251Listed by: RE/MAX PROPERTIES - New
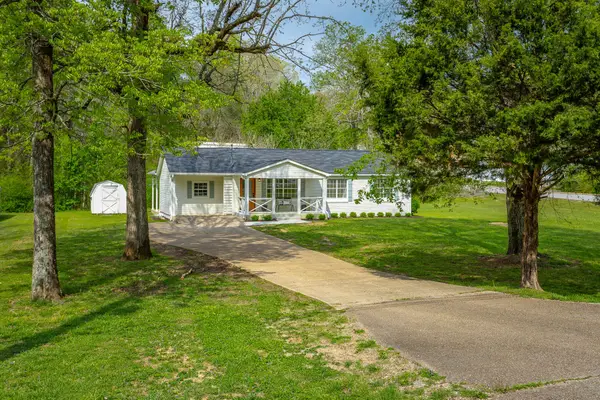 $300,000Active3 beds 2 baths1,600 sq. ft.
$300,000Active3 beds 2 baths1,600 sq. ft.9039 Dallas Hollow Road, Soddy Daisy, TN 37379
MLS# 3060373Listed by: GREATER DOWNTOWN REALTY DBA KELLER WILLIAMS REALTY - New
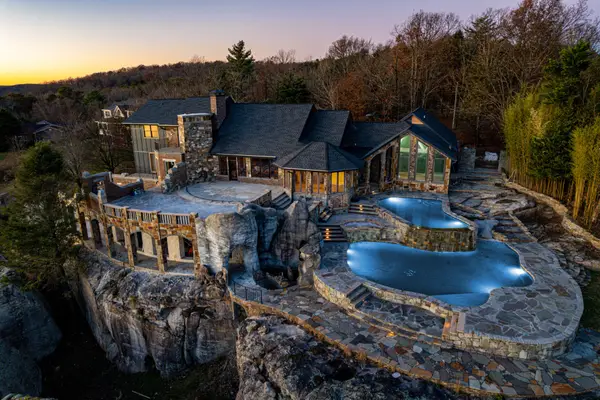 $4,500,000Active4 beds 4 baths5,509 sq. ft.
$4,500,000Active4 beds 4 baths5,509 sq. ft.8608 Brow Lake Rd, Soddy Daisy, TN 37379
MLS# 3060580Listed by: LHI HOMES INTERNATIONAL - New
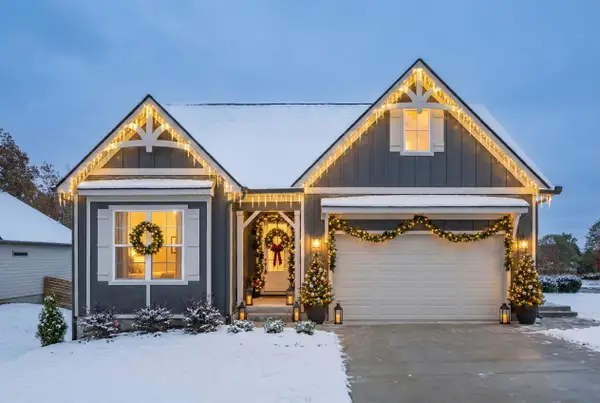 $449,000Active3 beds 2 baths2,000 sq. ft.
$449,000Active3 beds 2 baths2,000 sq. ft.609 Nature Trail, Soddy Daisy, TN 37379
MLS# 1525134Listed by: GREENTECH HOMES LLC - New
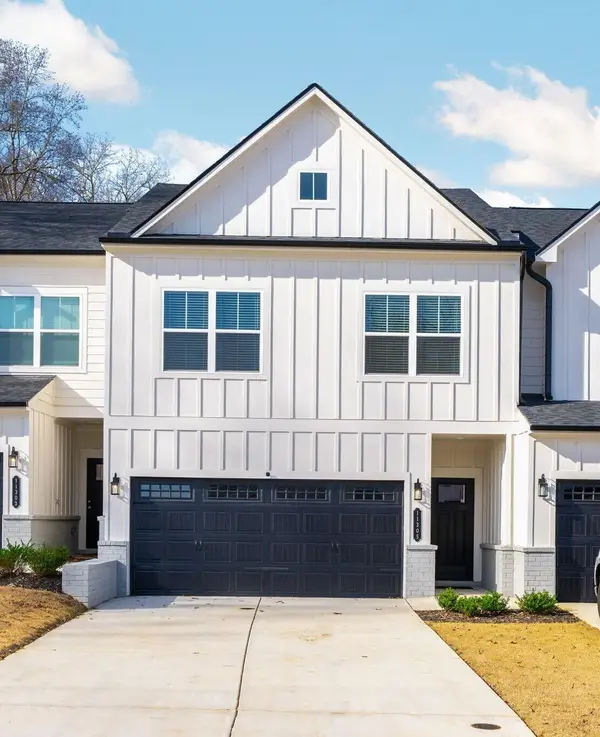 $329,900Active3 beds 3 baths1,912 sq. ft.
$329,900Active3 beds 3 baths1,912 sq. ft.11305 Cape View, Soddy Daisy, TN 37379
MLS# 1525119Listed by: CRYE-LEIKE, REALTORS - New
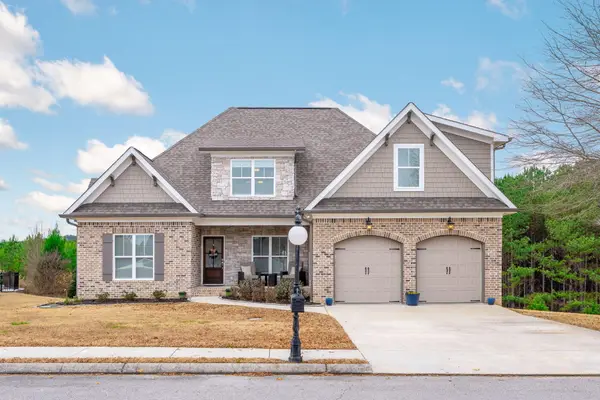 $648,000Active4 beds 4 baths2,719 sq. ft.
$648,000Active4 beds 4 baths2,719 sq. ft.12901 Blakeslee Drive #80, Soddy Daisy, TN 37379
MLS# 1525085Listed by: COLDWELL BANKER PRYOR REALTY - New
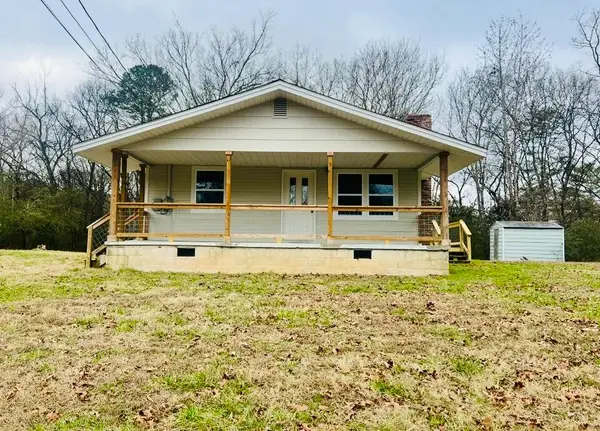 $325,000Active3 beds 2 baths1,144 sq. ft.
$325,000Active3 beds 2 baths1,144 sq. ft.1820 Spradling Road, Soddy Daisy, TN 37379
MLS# 1525027Listed by: RE/MAX RENAISSANCE REALTORS 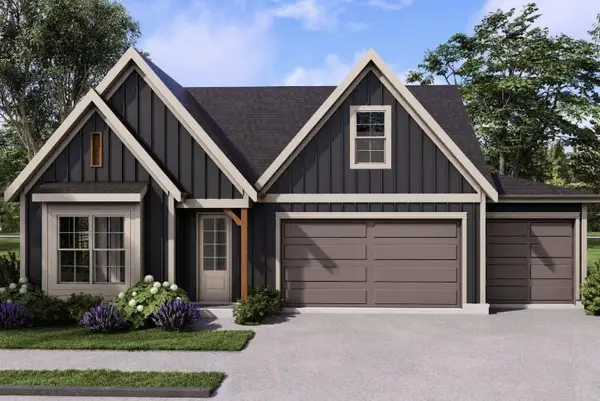 $504,025Pending4 beds 3 baths2,600 sq. ft.
$504,025Pending4 beds 3 baths2,600 sq. ft.582 Nature Trail, Soddy Daisy, TN 37379
MLS# 1524985Listed by: GREENTECH HOMES LLC
