377 Windy Hollow Lane, Soddy Daisy, TN 37379
Local realty services provided by:Better Homes and Gardens Real Estate Signature Brokers
377 Windy Hollow Lane,Soddy Daisy, TN 37379
$715,000
- 4 Beds
- 3 Baths
- 2,936 sq. ft.
- Single family
- Active
Listed by: connie brown
Office: coldwell banker pryor realty
MLS#:1521526
Source:TN_CAR
Price summary
- Price:$715,000
- Price per sq. ft.:$243.53
About this home
**PRICE IMPROVEMENT OF $10,000**
This pristine single-level home, on over 6 acres, offers the perfect balance of comfort, privacy, and scenic beauty. (A section of the acreage is wooded and backs up to Big Possum Creek.) Inside, you're welcomed into a spacious layout featuring a separate dining room - perfect for hosting gatherings or enjoying quiet family meals. The light-filled great room boasts custom-built bookcases and a cozy gas fireplace, creating a warm and inviting space for relaxing or entertaining. Need more space? Upstairs, you will find an unfinished attic, already wired for power - perfect for a future bonus room. Walk-out storage on each side of the attic. The basement level includes dedicated storage and a storm shelter, ensuring peace of mind in any season. Step outside to enjoy your own private retreat: a saltwater pool surrounded by nature, ideal for summer relaxation. Car enthusiasts and hobbyists will appreciate the attached 2-car garage and the
detached 24' x 30' garage. The whole house fan, hot water circulation system, and double glazed windows provide numerous benefits including cost savings. Renovations and updates galore - full list available in the documents section of the listing. Whether you're looking for peaceful mountain living or a home with space to grow and enjoy, 377 Windy Hollow Lane offers it all.
Contact an agent
Home facts
- Year built:2002
- Listing ID #:1521526
- Added:92 day(s) ago
- Updated:January 02, 2026 at 03:56 PM
Rooms and interior
- Bedrooms:4
- Total bathrooms:3
- Full bathrooms:2
- Half bathrooms:1
- Living area:2,936 sq. ft.
Heating and cooling
- Cooling:Ceiling Fan(s), Central Air, Electric, Whole House Fan
- Heating:Central, Electric, Heating, Hot Water, Propane
Structure and exterior
- Roof:Shingle
- Year built:2002
- Building area:2,936 sq. ft.
- Lot area:6.18 Acres
Utilities
- Water:Public, Water Available, Water Connected
- Sewer:Septic Tank
Finances and disclosures
- Price:$715,000
- Price per sq. ft.:$243.53
- Tax amount:$2,034
New listings near 377 Windy Hollow Lane
- New
 $485,000Active4 beds 4 baths2,200 sq. ft.
$485,000Active4 beds 4 baths2,200 sq. ft.8704 Brow Lake Road, Soddy Daisy, TN 37379
MLS# 1525863Listed by: COMPS ONLY - Open Sun, 2 to 4pmNew
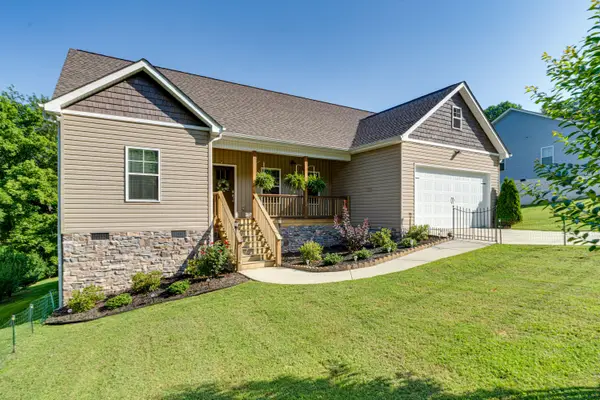 $375,000Active3 beds 2 baths1,455 sq. ft.
$375,000Active3 beds 2 baths1,455 sq. ft.9443 Harris Street, Soddy Daisy, TN 37379
MLS# 1525843Listed by: THE GROUP REAL ESTATE BROKERAGE - New
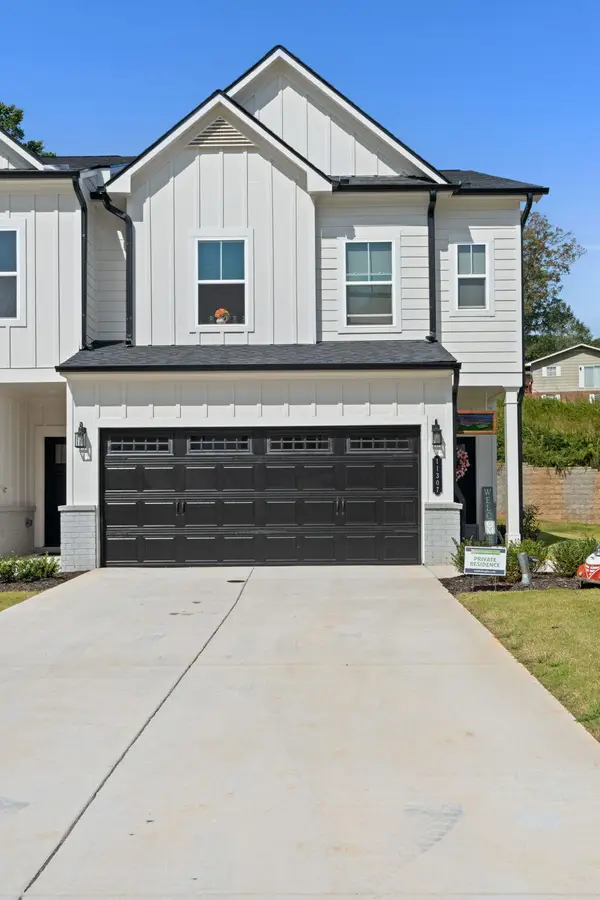 $309,900Active3 beds 3 baths1,730 sq. ft.
$309,900Active3 beds 3 baths1,730 sq. ft.11307 Cape View, Soddy Daisy, TN 37379
MLS# 1525810Listed by: CRYE-LEIKE, REALTORS - New
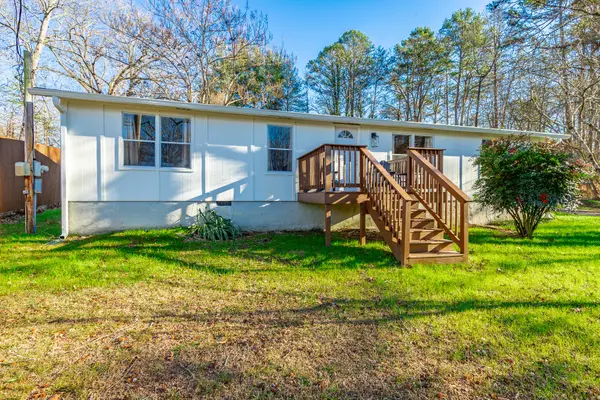 $247,000Active3 beds 2 baths1,248 sq. ft.
$247,000Active3 beds 2 baths1,248 sq. ft.13728 S Tonja Lane, Soddy Daisy, TN 37379
MLS# 1525789Listed by: KELLER WILLIAMS REALTY - New
 $480,000Active3 beds 3 baths1,900 sq. ft.
$480,000Active3 beds 3 baths1,900 sq. ft.3727 Lee Pike, Soddy Daisy, TN 37379
MLS# 1525733Listed by: REAL ESTATE 9, LLC - New
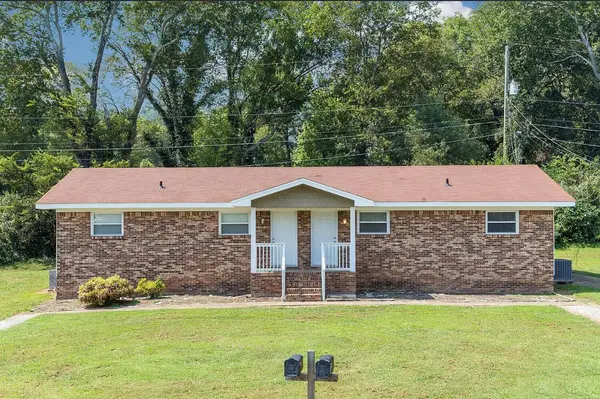 $299,000Active-- beds -- baths1,680 sq. ft.
$299,000Active-- beds -- baths1,680 sq. ft.9821 Colony Park Lane, Soddy Daisy, TN 37379
MLS# 1525696Listed by: RE/MAX PROPERTIES 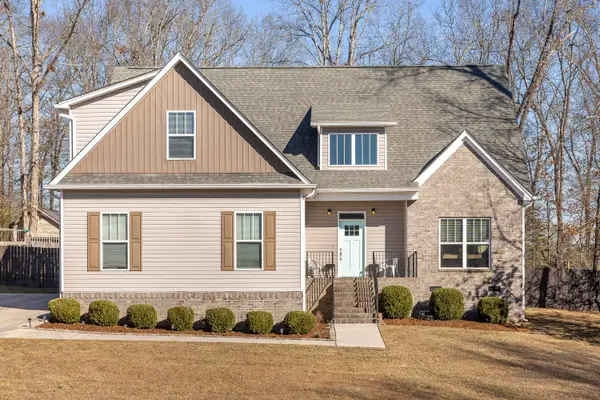 $487,000Active3 beds 3 baths2,868 sq. ft.
$487,000Active3 beds 3 baths2,868 sq. ft.10711 Thatcher Crest Drive, Soddy Daisy, TN 37379
MLS# 1525504Listed by: HORIZON SOTHEBY'S INTERNATIONAL REALTY- New
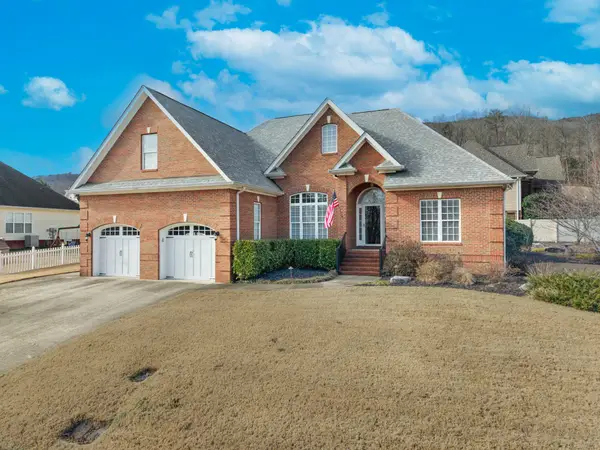 $450,000Active3 beds 3 baths2,650 sq. ft.
$450,000Active3 beds 3 baths2,650 sq. ft.10309 Rophe Drive, Soddy Daisy, TN 37379
MLS# 1525664Listed by: RE/MAX R. E. PROFESSIONALS - New
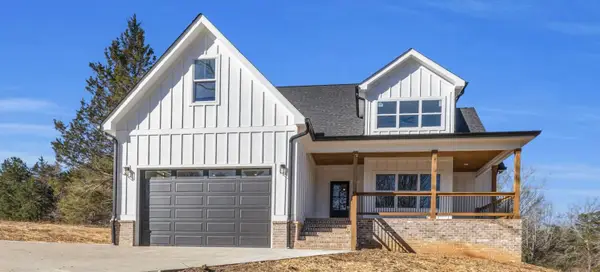 $675,000Active3 beds 3 baths2,528 sq. ft.
$675,000Active3 beds 3 baths2,528 sq. ft.2848 Lee Pike, Soddy Daisy, TN 37379
MLS# 1525660Listed by: ZACH TAYLOR - CHATTANOOGA - Open Sun, 2 to 4pm
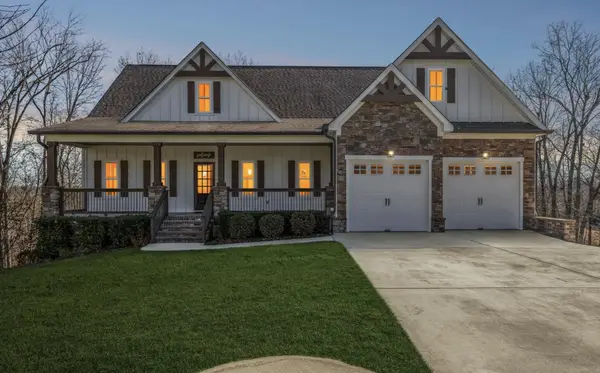 $775,000Active4 beds 4 baths4,071 sq. ft.
$775,000Active4 beds 4 baths4,071 sq. ft.698 Sugar Leaf Lane, Soddy Daisy, TN 37379
MLS# 1525529Listed by: KELLER WILLIAMS REALTY
