621 Sunset Valley Drive, Soddy Daisy, TN 37379
Local realty services provided by:Better Homes and Gardens Real Estate Signature Brokers
621 Sunset Valley Drive,Soddy Daisy, TN 37379
$467,000
- 3 Beds
- 3 Baths
- 2,004 sq. ft.
- Single family
- Active
Upcoming open houses
- Sun, Mar 0802:00 pm - 04:00 pm
Listed by: bonnie bennett
Office: bender realty
MLS#:1524538
Source:TN_CAR
Price summary
- Price:$467,000
- Price per sq. ft.:$233.03
About this home
USDA 100% FINANCING ELIGIBLE. NEWER Construction RANCH-style, ONE-LEVEL home. 3 spacious bedrooms, 3 FULL BATHS and the convenience of CITY SEWER. TWO En-Suite rooms (Primary & Secondary). 2004 sqft, Built in 2023.
SELLER UPGRADES INCLUDE: Whole-house chlorine/reverse-osmosis water purification and softening system, a gas generator for outages, a dedicated crawl-space dehumidifier installed by HVAC contractor, a fresh-air intake system, and a security system with fire and carbon monoxide interconnect. Additional enhancements include a fenced backyard, two electric-car chargers, smart locks, a smart thermostat, smart light switches, and a current termite contract saving buyer on the inspection letter.
Inside features an open, single-level plan with vaulted ceilings, electric fireplace, kitchen with granite counters, breakfast bar, stainless appliances, soft-close cabinetry, and pantry. Luxurious primary en-suite features tray ceiling, soaker tub, walk-in tile shower, and double sinks. Separate laundry room with sink and storage cabinets. Extra wide hallways and doors make home ADA Accessible. Relaxing mountain ridge views from front porch and wooded views from covered back deck. Extra-tall crawlspace that could be converted to basement if desired. EPB Smart Build certified home built for energy efficiency and fiber-optic readiness. Key features include energy-saving upgrades like high-efficiency HVAC systems, better insulation, and LED lighting, as well as 10 gig internet pre-wiring with Cat-5e ethernet to a central ''home run box''. See details here: https://business.epb.com/builders-and-developers/smart-build/. Quick access to Highway 27—less than 20 minutes to downtown Chattanooga. Call your favorite agent for a personal home tour today!
Contact an agent
Home facts
- Year built:2023
- Listing ID #:1524538
- Added:92 day(s) ago
- Updated:February 26, 2026 at 03:38 PM
Rooms and interior
- Bedrooms:3
- Total bathrooms:3
- Full bathrooms:3
- Rooms Total:10
- Flooring:Carpet, Ceramic Tile, Hardwood
- Dining Description:Breakfast Bar, Eat-in Kitchen, Separate Dining Room
- Bathrooms Description:Double Vanity, Separate Shower, Soaking Tub, Tub/shower Combo
- Kitchen Description:Eat-in Kitchen
- Bedroom Description:Primary Downstairs
- Living area:2,004 sq. ft.
Heating and cooling
- Cooling:Ceiling Fan(s), Central Air, Electric
- Heating:Central, Electric, Heating
Structure and exterior
- Roof:Asphalt, Shingle
- Year built:2023
- Building area:2,004 sq. ft.
- Lot area:0.22 Acres
- Architectural Style:Ranch
- Construction Materials:Block, Brick, Stucco, Vinyl Siding
- Exterior Features:Rain Gutters, Smart Light(s), Smart Lock(s)
- Foundation Description:Block, Permanent
- Levels:One
Utilities
- Water:Public, Water Connected
- Sewer:Public Sewer, Sewer Connected
Finances and disclosures
- Price:$467,000
- Price per sq. ft.:$233.03
- Tax amount:$3,019
Features and amenities
- Amenities:Bar, Cathedral Ceiling(s), Ceiling Fan(s), Entrance Foyer, Granite Counters, High Ceilings, High Speed Internet, Open Floorplan, Pantry, Smart Light(s), Smart Thermostat, Storage, Tray Ceiling(s), Vaulted Ceiling(s), Walk-In Closet(s), Wired for Data
New listings near 621 Sunset Valley Drive
- Coming Soon
 $350,000Coming Soon3 beds 2 baths
$350,000Coming Soon3 beds 2 baths9443 Williams Street, Soddy Daisy, TN 37379
MLS# 3135147Listed by: GREATER DOWNTOWN REALTY DBA KELLER WILLIAMS REALTY - New
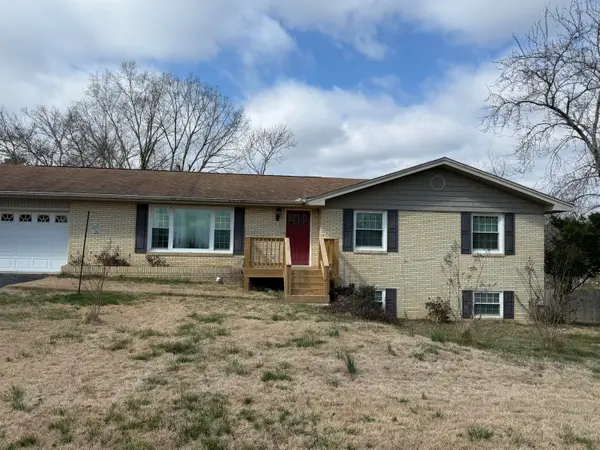 $374,900Active4 beds 3 baths2,322 sq. ft.
$374,900Active4 beds 3 baths2,322 sq. ft.9309 Dividing Ridge Road, Soddy Daisy, TN 37379
MLS# 1529247Listed by: ZACH TAYLOR - CHATTANOOGA - New
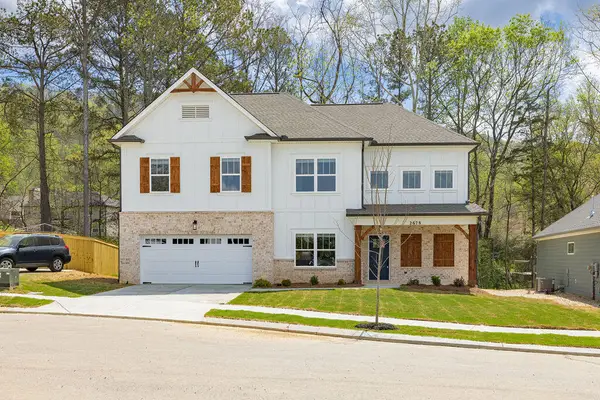 $505,900Active3 beds 3 baths2,392 sq. ft.
$505,900Active3 beds 3 baths2,392 sq. ft.11787 Herons Haven Drive #100, Soddy Daisy, TN 37379
MLS# 1529242Listed by: PRATT HOMES, LLC - New
 $425,000Active3 beds 2 baths2,000 sq. ft.
$425,000Active3 beds 2 baths2,000 sq. ft.353 Skip Lane, Soddy Daisy, TN 37379
MLS# 1529170Listed by: LEGACY 234 - New
 $285,000Active3 beds 2 baths1,200 sq. ft.
$285,000Active3 beds 2 baths1,200 sq. ft.9339 Barbee Road, Soddy Daisy, TN 37379
MLS# 1528916Listed by: HORIZON SOTHEBY'S INTERNATIONAL REALTY 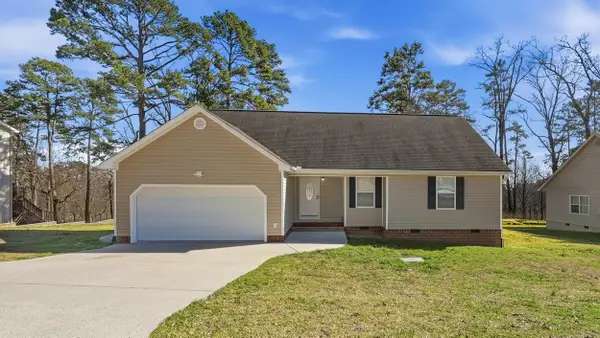 $324,900Pending3 beds 2 baths1,383 sq. ft.
$324,900Pending3 beds 2 baths1,383 sq. ft.1846 Millard Road, Soddy Daisy, TN 37379
MLS# 1529040Listed by: ROGUE REAL ESTATE COMPANY LLC- New
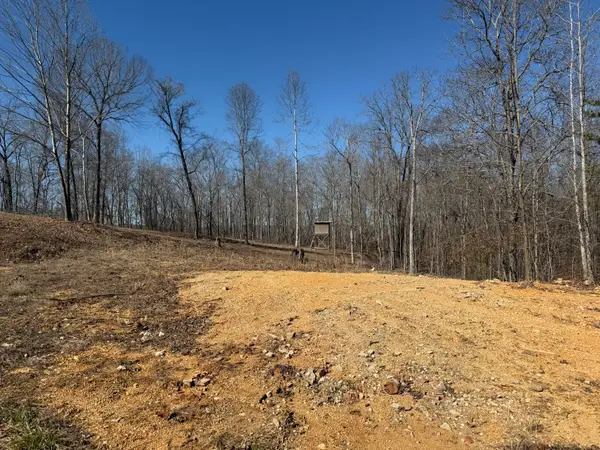 $99,900Active1.9 Acres
$99,900Active1.9 Acres1046 Pendall Lane, Soddy Daisy, TN 37379
MLS# 1529044Listed by: NU VISION REALTY  $245,000Pending2 beds 2 baths1,100 sq. ft.
$245,000Pending2 beds 2 baths1,100 sq. ft.358 Poplar Street, Soddy Daisy, TN 37379
MLS# 1528930Listed by: BENCHMARK REALTY LLC- New
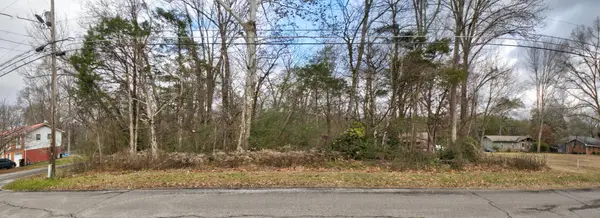 $165,000Active0.89 Acres
$165,000Active0.89 Acres242013410 N Shore Acres & Lisa Ln Road, Soddy Daisy, TN 37379
MLS# 3072484Listed by: REAL ESTATE PARTNERS CHATTANOOGA, LLC - Open Sat, 10am to 12pmNew
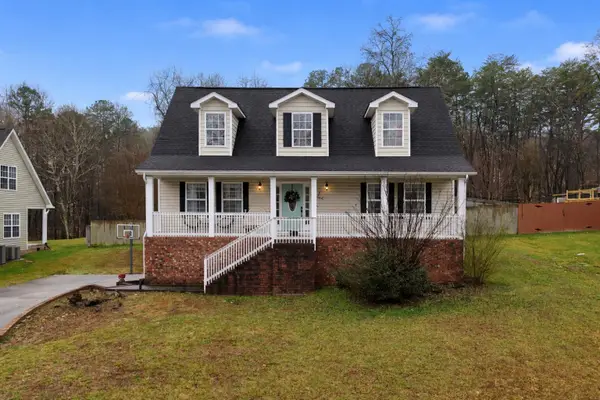 $414,900Active4 beds 3 baths2,180 sq. ft.
$414,900Active4 beds 3 baths2,180 sq. ft.396 Olivia Lane, Soddy-Daisy, TN 37379
MLS# 20260830Listed by: WALLACE REAL ESTATE-TN VALLEY

