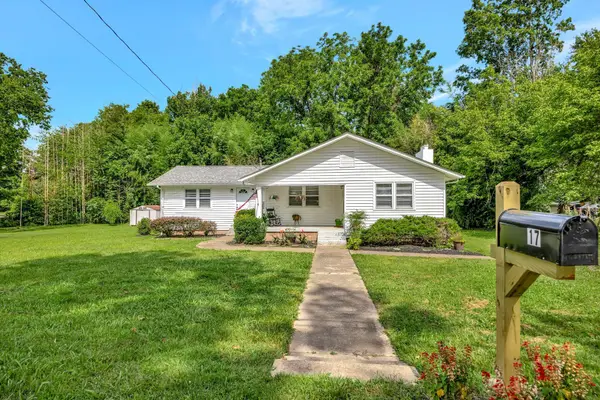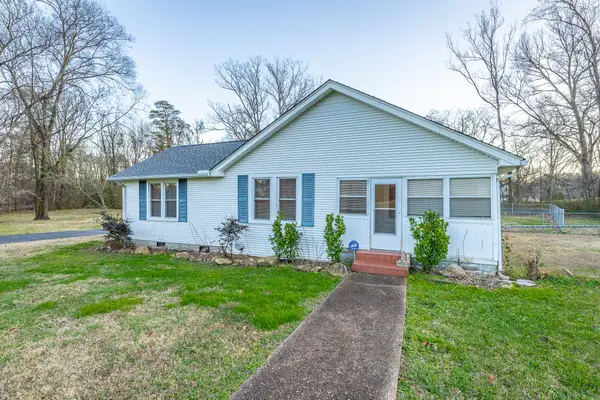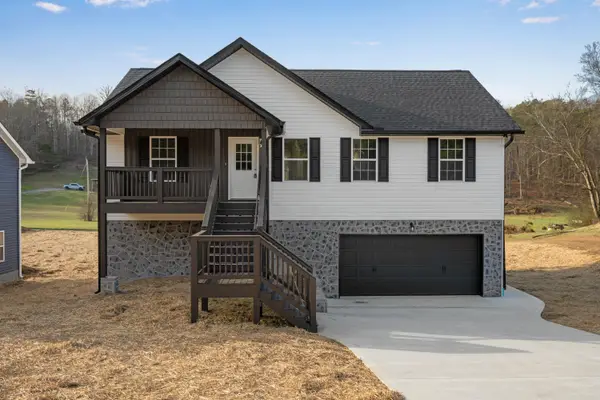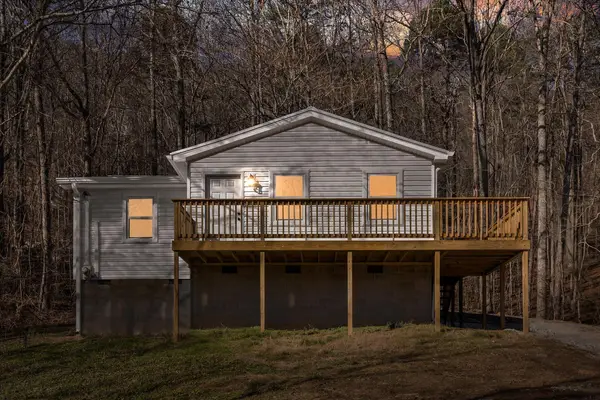9226 Sugar Pine Drive, Soddy Daisy, TN 37379
Local realty services provided by:Better Homes and Gardens Real Estate Signature Brokers
9226 Sugar Pine Drive,Soddy Daisy, TN 37379
$345,000
- 3 Beds
- 3 Baths
- 1,372 sq. ft.
- Single family
- Active
Listed by: james streeter
Office: keller williams realty
MLS#:1522147
Source:TN_CAR
Price summary
- Price:$345,000
- Price per sq. ft.:$251.46
About this home
Welcome to 9226 Sugar Pine Drive — a beautifully maintained home in the sought-after Highridge community of Soddy Daisy. This property combines classic comfort with smart updates that make it truly move-in ready.
Inside, you'll find a spacious and functional layout featuring 3 bedrooms, 2.5 baths, and a finished basement that provides extra room for a family den, home gym, or office. The living area feels warm and inviting with natural light, and a cozy gas-log fireplace. The kitchen offers great flow for entertaining, and the primary suite includes a private bath and generous closet space.
Over the last 12 months, the owners have completed major upgrades, including a new roof, new gutters, a brand-new deck, and a French drain system — all designed to enhance comfort, curb appeal, and peace of mind.
Step outside to a large backyard that's perfect for gatherings, gardening, or quiet evenings under Tennessee skies. Located just minutes from dinning, shopping, parks, and top-rated schools, this home blends small-town charm with easy access to downtown Chattanooga.
Don't miss this opportunity — schedule your private showing today and see why Sugar Pine Drive is the perfect place to call home.
Contact an agent
Home facts
- Year built:1999
- Listing ID #:1522147
- Added:90 day(s) ago
- Updated:January 09, 2026 at 03:45 PM
Rooms and interior
- Bedrooms:3
- Total bathrooms:3
- Full bathrooms:2
- Half bathrooms:1
- Living area:1,372 sq. ft.
Heating and cooling
- Cooling:Ceiling Fan(s), Central Air
Structure and exterior
- Year built:1999
- Building area:1,372 sq. ft.
- Lot area:0.5 Acres
Utilities
- Water:Public, Water Connected
- Sewer:Septic Tank
Finances and disclosures
- Price:$345,000
- Price per sq. ft.:$251.46
- Tax amount:$1,235
New listings near 9226 Sugar Pine Drive
- New
 $329,900Active3 beds 2 baths2,000 sq. ft.
$329,900Active3 beds 2 baths2,000 sq. ft.419 Benton Lane, Soddy Daisy, TN 37379
MLS# 1526289Listed by: REAL ESTATE PARTNERS CHATTANOOGA LLC - New
 Listed by BHGRE$720,000Active4 beds 4 baths4,033 sq. ft.
Listed by BHGRE$720,000Active4 beds 4 baths4,033 sq. ft.1096 Harbor Landing Drive, Soddy Daisy, TN 37379
MLS# 1526279Listed by: BETTER HOMES AND GARDENS REAL ESTATE SIGNATURE BROKERS  $18,000Pending1.5 Acres
$18,000Pending1.5 Acres0 Snowy Meadow Lane #Lot 25a, Soddy Daisy, TN 37379
MLS# 1526272Listed by: SIMPLIHOM $18,000Pending1.5 Acres
$18,000Pending1.5 Acres0 Snowy Meadow Lane, Soddy Daisy, TN 37379
MLS# 3078626Listed by: SIMPLIHOM- New
 $285,000Active3 beds 3 baths1,302 sq. ft.
$285,000Active3 beds 3 baths1,302 sq. ft.2022 Short Leaf Lane, Soddy Daisy, TN 37379
MLS# 1526257Listed by: EXP REALTY LLC  $240,000Pending3 beds 1 baths1,571 sq. ft.
$240,000Pending3 beds 1 baths1,571 sq. ft.176 Depot Street, Soddy Daisy, TN 37379
MLS# 1526245Listed by: FLETCHER BRIGHT REALTY- New
 $215,000Active3 beds 2 baths1,232 sq. ft.
$215,000Active3 beds 2 baths1,232 sq. ft.11724 Old Back Valley Road, Soddy Daisy, TN 37379
MLS# 1526184Listed by: KELLER WILLIAMS REALTY - New
 $439,000Active3 beds 3 baths1,900 sq. ft.
$439,000Active3 beds 3 baths1,900 sq. ft.12709 Old Dayton Pike, Soddy Daisy, TN 37379
MLS# 1526149Listed by: REAL ESTATE PARTNERS CHATTANOOGA LLC - Open Sun, 1 to 3pmNew
 $775,000Active4 beds 4 baths3,066 sq. ft.
$775,000Active4 beds 4 baths3,066 sq. ft.2964 Mowbray Pike, Soddy Daisy, TN 37379
MLS# 1526161Listed by: KELLER WILLIAMS REALTY - New
 $244,900Active3 beds 1 baths1,200 sq. ft.
$244,900Active3 beds 1 baths1,200 sq. ft.11047 Davenport Road, Soddy Daisy, TN 37379
MLS# 1526147Listed by: KELLER WILLIAMS REALTY
