9443 Harris Street, Soddy Daisy, TN 37379
Local realty services provided by:Better Homes and Gardens Real Estate Signature Brokers
Listed by: josh a killian
Office: the group real estate brokerage
MLS#:1519986
Source:TN_CAR
Price summary
- Price:$379,900
- Price per sq. ft.:$261.1
About this home
This beautifully maintained 3 bedroom, 2 bath home offers the best of both worlds: peaceful privacy and a quick commute to downtown Chattanooga. From the moment you step inside, you'll love the open layout with vaulted ceilings, granite countertops, and stainless appliances, all framed by thoughtful updates that make the home completely move-in ready. Natural light fills the living spaces, creating an inviting place to relax or entertain. Step outside to your covered back porch and take in the mountain views. With no rear neighbors, you'll enjoy the privacy of a retreat while still being close to everything. Located just off US-27, you're only minutes from downtown Chattanooga, Hixson, the lake, shopping, and outdoor recreation. Convenience when you need it, tranquility when you want it. Your private retreat, right where you want to be!
Contact an agent
Home facts
- Year built:2019
- Listing ID #:1519986
- Added:189 day(s) ago
- Updated:December 17, 2025 at 06:56 PM
Rooms and interior
- Bedrooms:3
- Total bathrooms:2
- Full bathrooms:2
- Living area:1,455 sq. ft.
Heating and cooling
- Cooling:Central Air, Electric
- Heating:Central, Electric, Heating
Structure and exterior
- Roof:Asphalt, Shingle
- Year built:2019
- Building area:1,455 sq. ft.
- Lot area:0.53 Acres
Utilities
- Water:Public
- Sewer:Septic Tank
Finances and disclosures
- Price:$379,900
- Price per sq. ft.:$261.1
- Tax amount:$1,983
New listings near 9443 Harris Street
- New
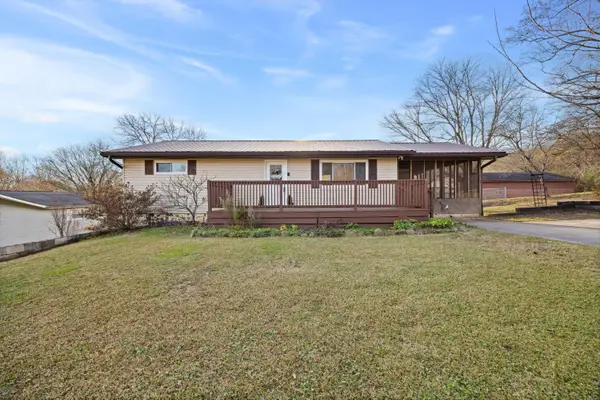 $292,000Active4 beds 2 baths1,920 sq. ft.
$292,000Active4 beds 2 baths1,920 sq. ft.210 Incline Street, Soddy Daisy, TN 37379
MLS# 1525262Listed by: CHARLOTTE MABRY TEAM - New
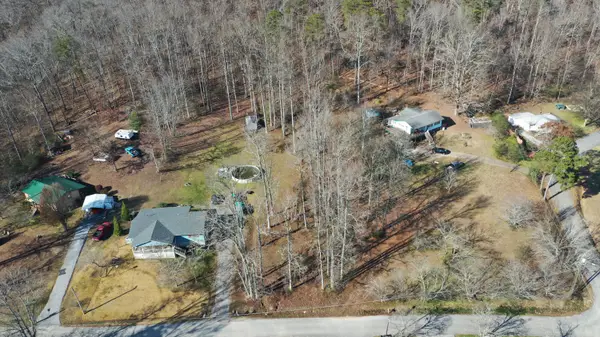 $33,000Active0.56 Acres
$33,000Active0.56 Acres10733 Mcafee Road, Soddy Daisy, TN 37379
MLS# 1525249Listed by: RE/MAX PROPERTIES - New
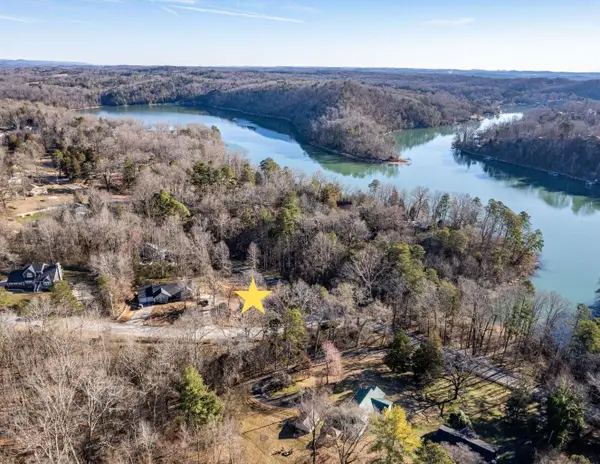 $65,000Active0.82 Acres
$65,000Active0.82 Acres635 River Landing Drive, Soddy Daisy, TN 37379
MLS# 1525251Listed by: RE/MAX PROPERTIES - New
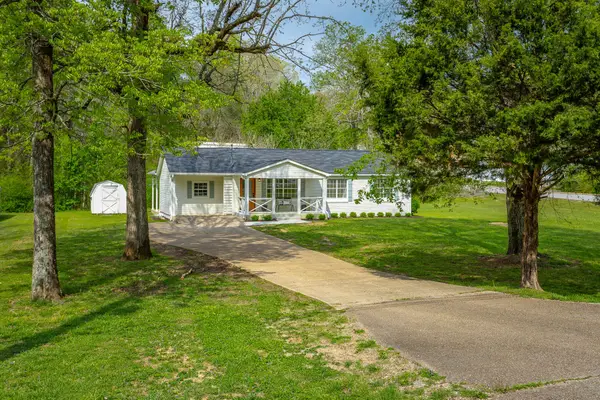 $300,000Active3 beds 2 baths1,600 sq. ft.
$300,000Active3 beds 2 baths1,600 sq. ft.9039 Dallas Hollow Road, Soddy Daisy, TN 37379
MLS# 3060373Listed by: GREATER DOWNTOWN REALTY DBA KELLER WILLIAMS REALTY - New
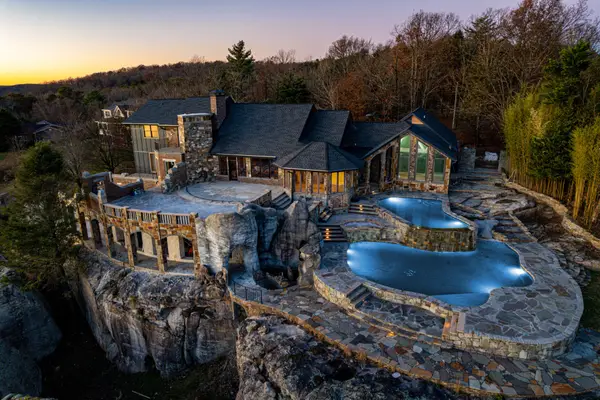 $4,500,000Active4 beds 4 baths5,509 sq. ft.
$4,500,000Active4 beds 4 baths5,509 sq. ft.8608 Brow Lake Rd, Soddy Daisy, TN 37379
MLS# 3060580Listed by: LHI HOMES INTERNATIONAL - New
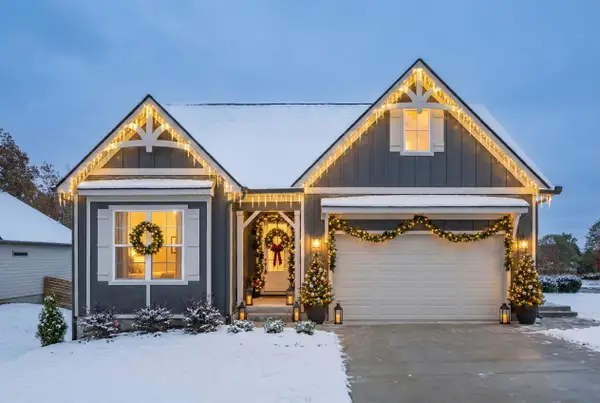 $449,000Active3 beds 2 baths2,000 sq. ft.
$449,000Active3 beds 2 baths2,000 sq. ft.609 Nature Trail, Soddy Daisy, TN 37379
MLS# 1525134Listed by: GREENTECH HOMES LLC - New
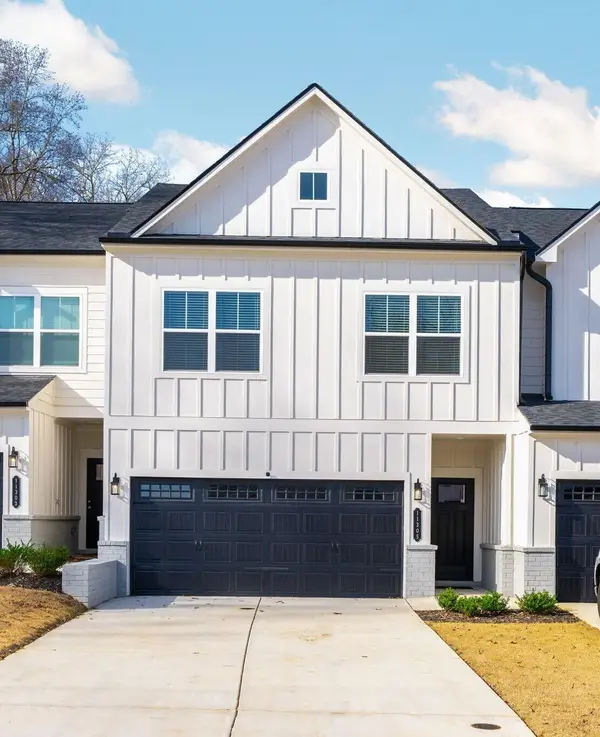 $329,900Active3 beds 3 baths1,912 sq. ft.
$329,900Active3 beds 3 baths1,912 sq. ft.11305 Cape View, Soddy Daisy, TN 37379
MLS# 1525119Listed by: CRYE-LEIKE, REALTORS - New
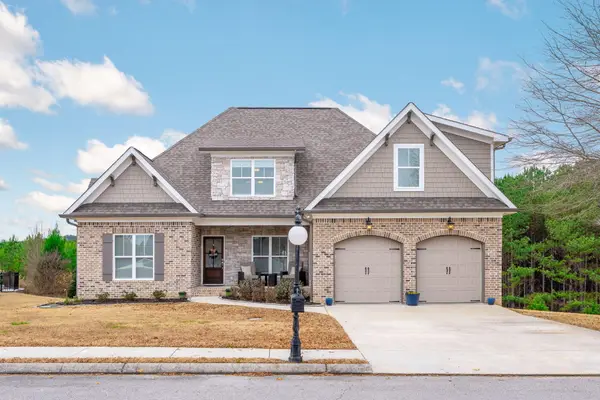 $648,000Active4 beds 4 baths2,719 sq. ft.
$648,000Active4 beds 4 baths2,719 sq. ft.12901 Blakeslee Drive #80, Soddy Daisy, TN 37379
MLS# 1525085Listed by: COLDWELL BANKER PRYOR REALTY - New
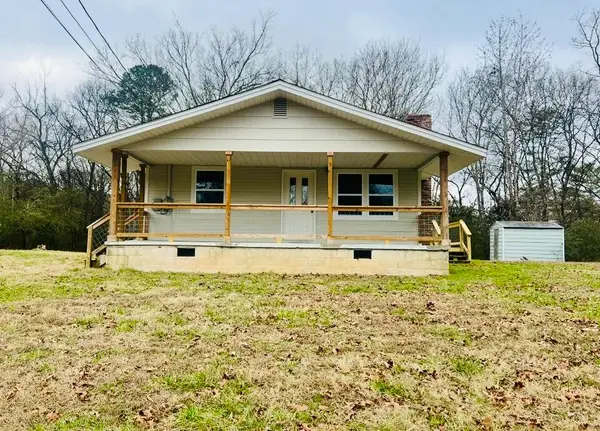 $325,000Active3 beds 2 baths1,144 sq. ft.
$325,000Active3 beds 2 baths1,144 sq. ft.1820 Spradling Road, Soddy Daisy, TN 37379
MLS# 1525027Listed by: RE/MAX RENAISSANCE REALTORS 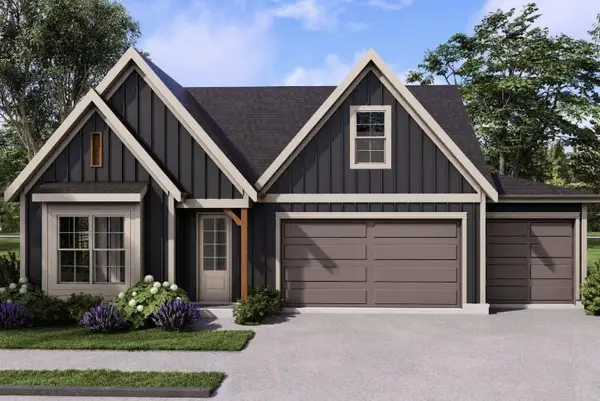 $504,025Pending4 beds 3 baths2,600 sq. ft.
$504,025Pending4 beds 3 baths2,600 sq. ft.582 Nature Trail, Soddy Daisy, TN 37379
MLS# 1524985Listed by: GREENTECH HOMES LLC
