9606 Shooting Star Circle, Soddy Daisy, TN 37379
Local realty services provided by:Better Homes and Gardens Real Estate Signature Brokers
9606 Shooting Star Circle,Soddy Daisy, TN 37379
$479,900
- 5 Beds
- 3 Baths
- 2,635 sq. ft.
- Single family
- Active
Listed by: katie l ashley
Office: re/max renaissance realtors
MLS#:1522285
Source:TN_CAR
Price summary
- Price:$479,900
- Price per sq. ft.:$182.13
About this home
Just in Time to ''Fall in Love'' with this one! This spacious 5 BEDROOM YES! I said 5 bedrooms, 3 Full Baths beauty in Sunset Estates, Soddy Daisy, TN is serving up over 2,600 sq ft. of flexibility and charm for the whole family! Need room to spread out AND bring everyone along including Mom & Dad, or your favorite house guest that never wants to leave?! You've found it HERE! A MAIN LEVEL LARGE BEDROOM with a walk-in-closet and another HUGE PRIMARY ENSUITE on 2nd LEVEL for your own retreat! Need a dedicated PRIVATE HOME OFFICE?! This one is ready for your Zoom Calls!! Come home to gleaming hardwood floors, FORMAL DINING ROOM off the BRIGHT EAT-IN KITCHEN equipped with a BREAKFAST NOOK and large PANTRY. All this sits on a large LEVEL LOT perfect for the kids, furry friends and the impromptu backyard BBQ! Just across the street from Soddy Daisy High and Daisy Elementary, with close access to Hwy 27 for a quick easy 25 minute drive to Downtown Chattanooga! This home is SPIC & SPAN & MOVE-IN-READY, the only thing it's missing is you ( and maybe a pumpkin spice candle or two)! Call for your tour of this beauty today!!
Contact an agent
Home facts
- Year built:2008
- Listing ID #:1522285
- Added:58 day(s) ago
- Updated:December 11, 2025 at 03:45 PM
Rooms and interior
- Bedrooms:5
- Total bathrooms:3
- Full bathrooms:3
- Living area:2,635 sq. ft.
Heating and cooling
- Cooling:Central Air, Electric
- Heating:Central, Electric, Heating
Structure and exterior
- Roof:Shingle
- Year built:2008
- Building area:2,635 sq. ft.
- Lot area:0.27 Acres
Utilities
- Water:Public, Water Connected
- Sewer:Public Sewer, Sewer Connected
Finances and disclosures
- Price:$479,900
- Price per sq. ft.:$182.13
- Tax amount:$2,893
New listings near 9606 Shooting Star Circle
- Open Sun, 12 to 4pmNew
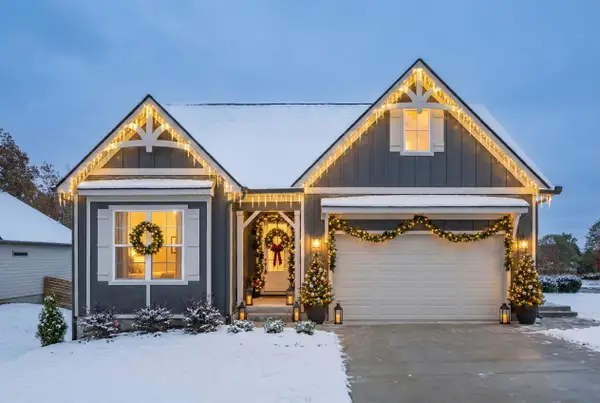 $449,000Active3 beds 2 baths2,000 sq. ft.
$449,000Active3 beds 2 baths2,000 sq. ft.609 Nature Trail, Soddy Daisy, TN 37379
MLS# 1525134Listed by: GREENTECH HOMES LLC - New
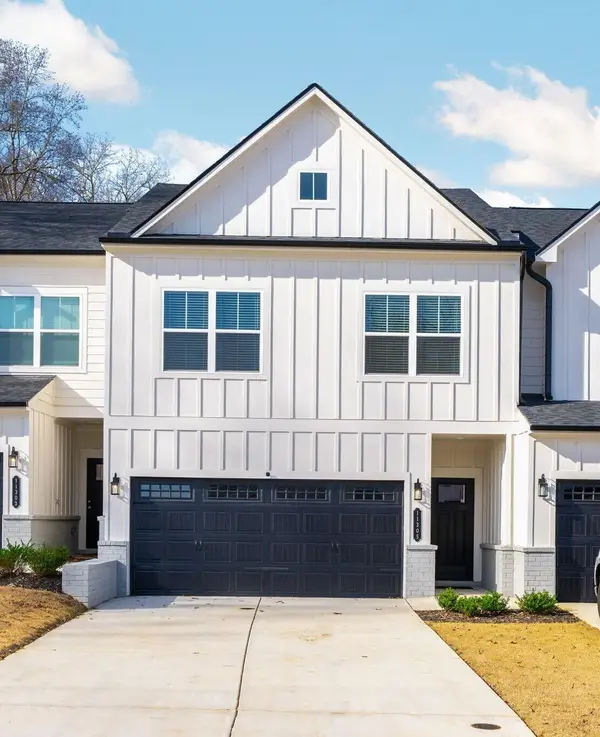 $329,900Active3 beds 3 baths1,912 sq. ft.
$329,900Active3 beds 3 baths1,912 sq. ft.11305 Cape View, Soddy Daisy, TN 37379
MLS# 1525119Listed by: CRYE-LEIKE, REALTORS - New
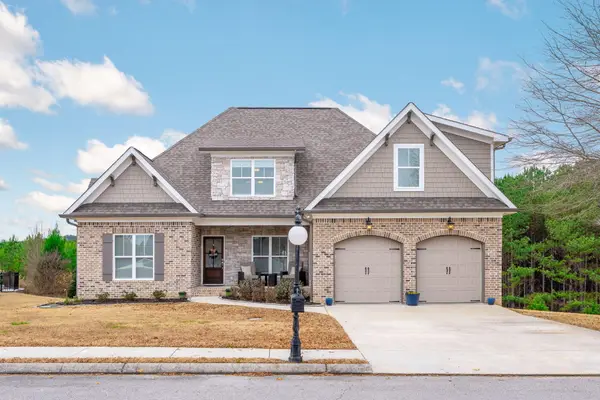 $648,000Active4 beds 4 baths2,719 sq. ft.
$648,000Active4 beds 4 baths2,719 sq. ft.12901 Blakeslee Drive #80, Soddy Daisy, TN 37379
MLS# 1525085Listed by: COLDWELL BANKER PRYOR REALTY - New
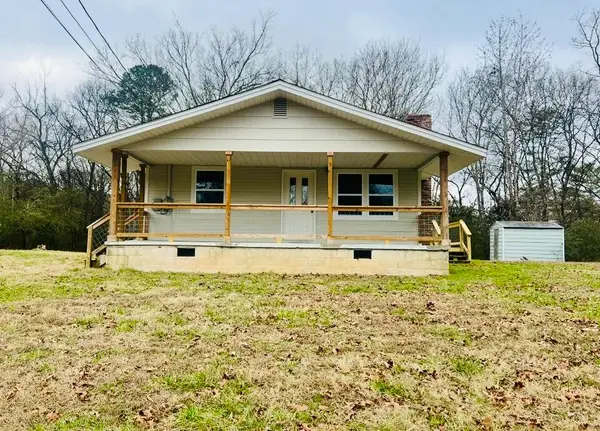 $325,000Active3 beds 2 baths1,144 sq. ft.
$325,000Active3 beds 2 baths1,144 sq. ft.1820 Spradling Road, Soddy Daisy, TN 37379
MLS# 1525027Listed by: RE/MAX RENAISSANCE REALTORS 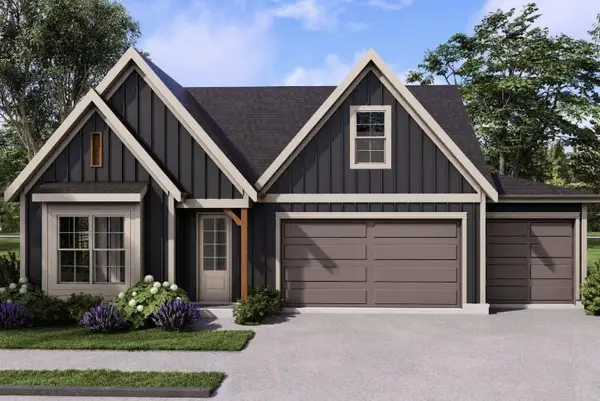 $504,025Pending4 beds 3 baths2,600 sq. ft.
$504,025Pending4 beds 3 baths2,600 sq. ft.582 Nature Trail, Soddy Daisy, TN 37379
MLS# 1524985Listed by: GREENTECH HOMES LLC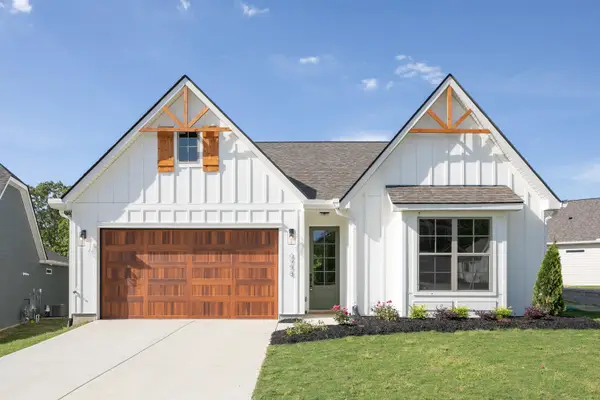 $430,000Pending4 beds 3 baths2,200 sq. ft.
$430,000Pending4 beds 3 baths2,200 sq. ft.111 Nature Trail, Soddy Daisy, TN 37379
MLS# 1516501Listed by: GREENTECH HOMES LLC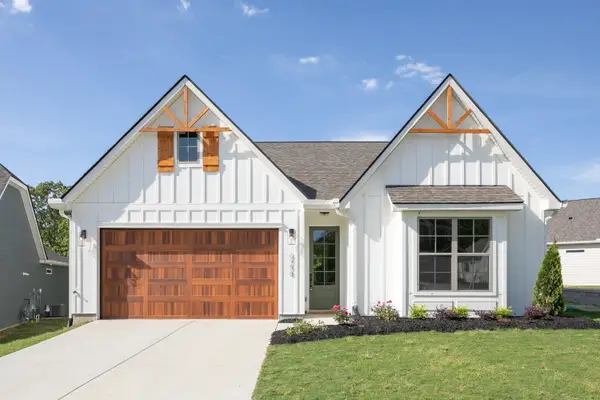 $501,975Pending4 beds 3 baths2,200 sq. ft.
$501,975Pending4 beds 3 baths2,200 sq. ft.586 Nature Trail #140, Soddy Daisy, TN 37379
MLS# 1524984Listed by: GREENTECH HOMES LLC- New
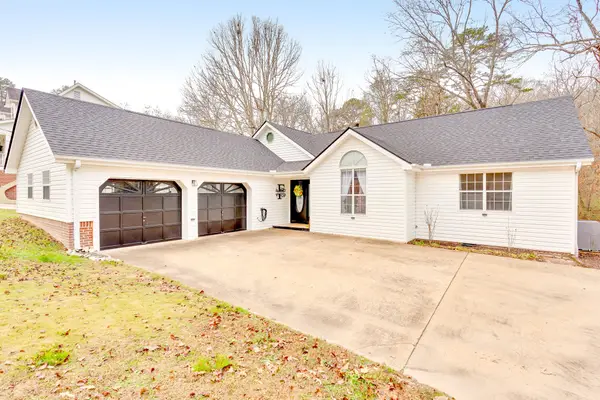 $360,000Active3 beds 2 baths1,647 sq. ft.
$360,000Active3 beds 2 baths1,647 sq. ft.2422 W Wind Drive, Soddy Daisy, TN 37379
MLS# 1524875Listed by: KELLER WILLIAMS REALTY - New
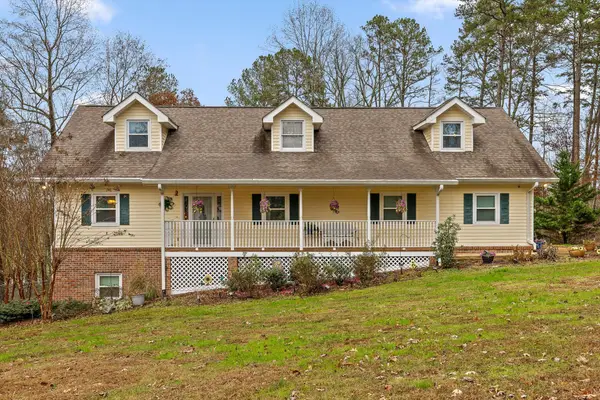 $430,000Active3 beds 3 baths2,370 sq. ft.
$430,000Active3 beds 3 baths2,370 sq. ft.500 Majesty Road, Soddy Daisy, TN 37379
MLS# 1524841Listed by: KELLER WILLIAMS REALTY - New
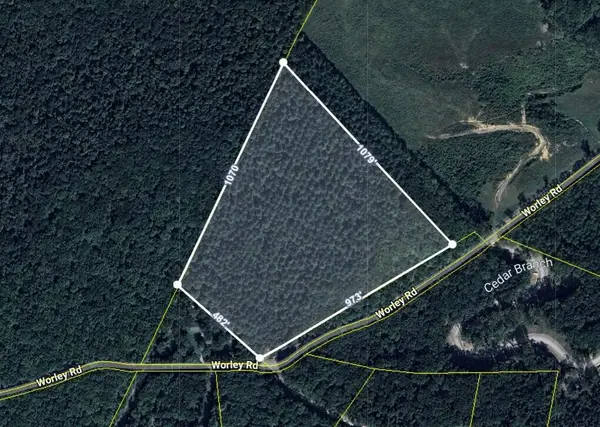 $425,000Active15.7 Acres
$425,000Active15.7 Acres11003 Worley Road, Soddy Daisy, TN 37379
MLS# 1524816Listed by: ZACH TAYLOR - CHATTANOOGA
