12 W Everett Street, Sparta, TN 38583
Local realty services provided by:Better Homes and Gardens Real Estate Gwin Realty
Listed by:heather skender-newton
Office:skender-newton realty
MLS#:238935
Source:TN_UCAR
Price summary
- Price:$287,929
- Price per sq. ft.:$110.11
About this home
Combining historical character, semi-private footprint, & charming updated exterior, this 1910 built home is located in the heart of Sparta & steps away from downtown amenities & hotspots! The welcoming covered porch leads inside to the spacious living room, highlighted by an abundance of natural light & hardwoods throughout. Formal dining features a decorative fireplace, w/ access to the back deck. The updated kitchen offers s/s appliances, plenty of cabinet space, & newer countertops! The main level features two bedrooms & one centrally located full bath. The upper level landing leads directly to the two add'l bedrooms & full bath. The fully fenced back yard is perfect for those looking for privacy! The open wrap-around deck generates add'l exterior living space - bring the rockers, turn on the grill, or open your favorite book! This one is special, w/ no detail forgotten - the perfect mix of modern updates, while preserving its historical charm. SQFT pulled from Courthouse records.
Contact an agent
Home facts
- Year built:1910
- Listing ID #:238935
- Added:42 day(s) ago
- Updated:October 09, 2025 at 06:40 PM
Rooms and interior
- Bedrooms:4
- Total bathrooms:2
- Full bathrooms:2
- Living area:2,615 sq. ft.
Heating and cooling
- Cooling:Central Air
- Heating:Central, Electric, Natural Gas
Structure and exterior
- Roof:Composition, Shingle
- Year built:1910
- Building area:2,615 sq. ft.
- Lot area:0.31 Acres
Utilities
- Water:Public
Finances and disclosures
- Price:$287,929
- Price per sq. ft.:$110.11
New listings near 12 W Everett Street
- New
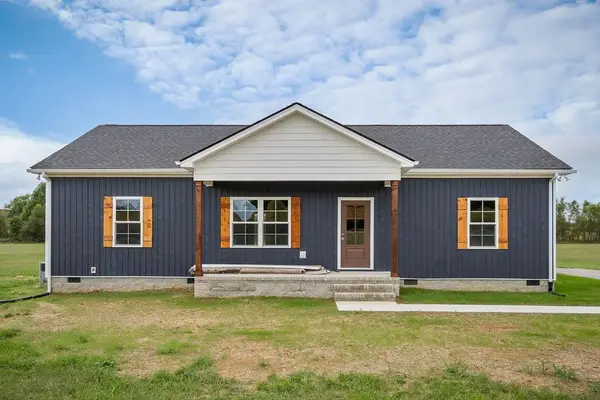 $274,900Active3 beds 2 baths1,400 sq. ft.
$274,900Active3 beds 2 baths1,400 sq. ft.678 Black Oak Rd, SPARTA, TN 38583
MLS# 239880Listed by: TRI-STAR REAL ESTATE & AUCTION CO., - New
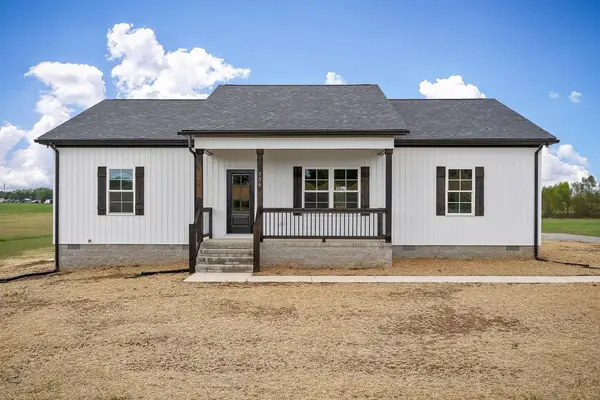 $274,900Active3 beds 2 baths1,400 sq. ft.
$274,900Active3 beds 2 baths1,400 sq. ft.706 Black Oak Rd, SPARTA, TN 38583
MLS# 239881Listed by: TRI-STAR REAL ESTATE & AUCTION CO., - New
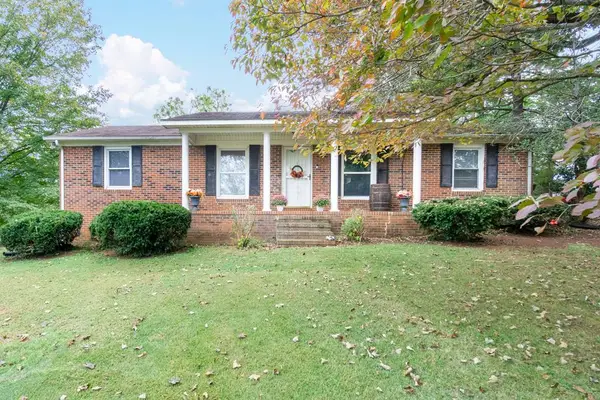 $260,000Active3 beds 2 baths1,456 sq. ft.
$260,000Active3 beds 2 baths1,456 sq. ft.516 Heather Drive, SPARTA, TN 38583
MLS# 239859Listed by: THE REAL ESTATE COLLECTIVE - New
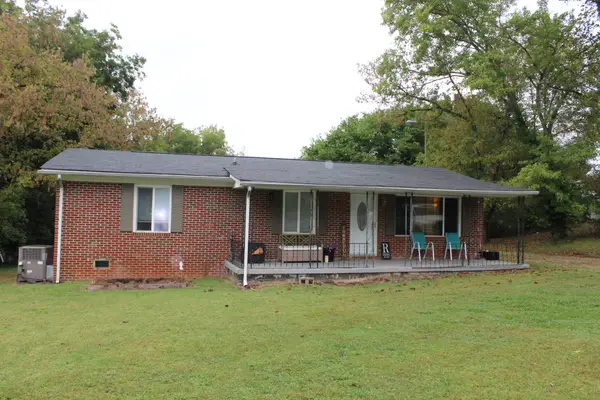 $204,900Active3 beds 2 baths1,128 sq. ft.
$204,900Active3 beds 2 baths1,128 sq. ft.27 Oak St, Sparta, TN 38583
MLS# 3013026Listed by: THE REALTY FIRM - New
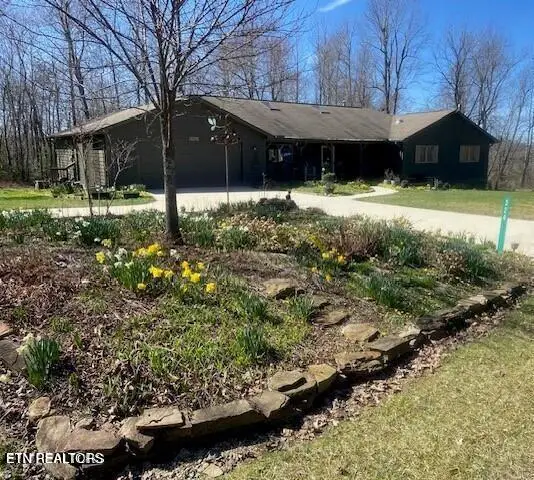 $219,000Active2 beds 2 baths1,792 sq. ft.
$219,000Active2 beds 2 baths1,792 sq. ft.324 Meadows Rd, Sparta, TN 38583
MLS# 1317811Listed by: UPLANDS VILLAGE REAL ESTATE - New
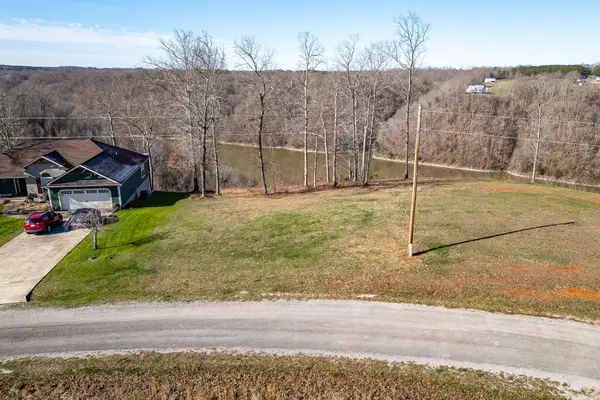 $129,900Active0.9 Acres
$129,900Active0.9 Acres0 W Hutchins Bend Rd, Sparta, TN 38583
MLS# 2887744Listed by: THE REALTY FIRM - SMITHVILLE - New
 $219,900Active3 beds 2 baths1,216 sq. ft.
$219,900Active3 beds 2 baths1,216 sq. ft.629 Woodland Trail Tr, Sparta, TN 38583
MLS# 1317784Listed by: TRI-STAR REAL ESTATE & AUCTION - New
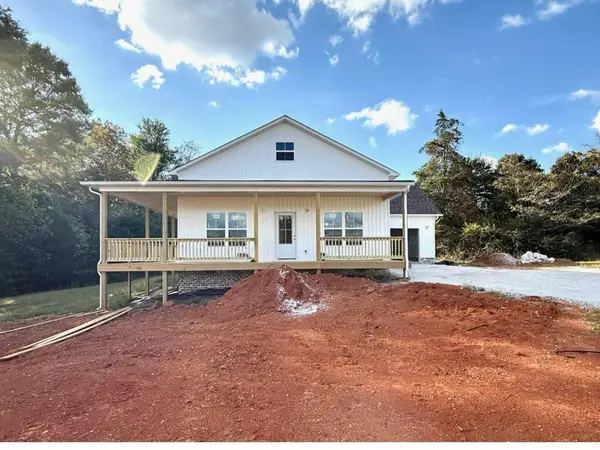 $315,000Active3 beds 3 baths1,350 sq. ft.
$315,000Active3 beds 3 baths1,350 sq. ft.267 Honeysuckle Ln, Sparta, TN 38583
MLS# 3012430Listed by: HIGHLANDS ELITE REAL ESTATE - New
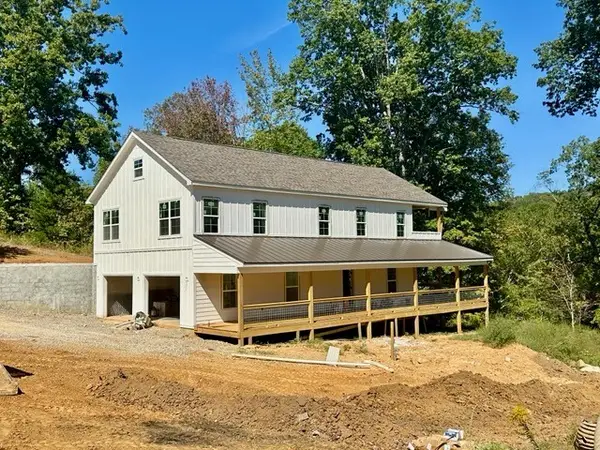 $899,900Active3 beds 3 baths2,300 sq. ft.
$899,900Active3 beds 3 baths2,300 sq. ft.253 River Front Dr, Sparta, TN 38583
MLS# 3012420Listed by: HIGHLANDS ELITE REAL ESTATE - New
 $449,900Active3 beds 2 baths2,034 sq. ft.
$449,900Active3 beds 2 baths2,034 sq. ft.154 Jersey Pike, Sparta, TN 38583
MLS# 3012345Listed by: TRI-STAR REAL ESTATE & AUCTION CO, INC.
