220 Harden Rd, Sparta, TN 38583
Local realty services provided by:Better Homes and Gardens Real Estate Heritage Group
220 Harden Rd,Sparta, TN 38583
$140,000
- 3 Beds
- 2 Baths
- 1,215 sq. ft.
- Single family
- Active
Listed by: darian lowe
Office: castle heights realty
MLS#:3048741
Source:NASHVILLE
Price summary
- Price:$140,000
- Price per sq. ft.:$115.23
About this home
Attention Flippers, Fixers, Handymen, and Starter Home Seekers! This one has good bones: All Brick Siding, Metal Roof, level floors, and natural gas hookup. It sits on 1.35 acres in a peaceful neighborhood, has a large front yard that's mostly flat, and similarly-sized back yard that's mildly sloped. The interior is a blank slate (full remodel opportunity - priced accordingly); awaiting your ideas to make it a beauty! Home is located in a USDA Rural Development Eligibility Area! Buyers, ask your agent or lender about the USDA "rehabilitation and repair feature of the Single Family Housing Guaranteed Loan Program" (See pgs. 46-48 of USDA Handbook HB-1-3555, Section 12). This feature "allows borrowers to finance the cost of repairs (up to $75k) to improve an existing dwelling AT THE TIME OF PURCHASE!!!" Don't miss out on this one! --/---/-- This listing is a Short Sale (Bank must approve short sale).
Contact an agent
Home facts
- Year built:1975
- Listing ID #:3048741
- Added:38 day(s) ago
- Updated:December 30, 2025 at 03:18 PM
Rooms and interior
- Bedrooms:3
- Total bathrooms:2
- Full bathrooms:1
- Half bathrooms:1
- Living area:1,215 sq. ft.
Heating and cooling
- Cooling:Ceiling Fan(s), Central Air
- Heating:Central
Structure and exterior
- Roof:Metal
- Year built:1975
- Building area:1,215 sq. ft.
- Lot area:1.35 Acres
Schools
- High school:White County High School
- Middle school:White Co Middle School
- Elementary school:Cassville Elementary
Utilities
- Water:Public, Water Available
- Sewer:Septic Tank
Finances and disclosures
- Price:$140,000
- Price per sq. ft.:$115.23
- Tax amount:$500
New listings near 220 Harden Rd
- New
 $319,900Active3 beds 2 baths1,366 sq. ft.
$319,900Active3 beds 2 baths1,366 sq. ft.1072 Frank Anderson Rd, Sparta, TN 38583
MLS# 3069591Listed by: WHITETAIL PROPERTIES REAL ESTATE, LLC - New
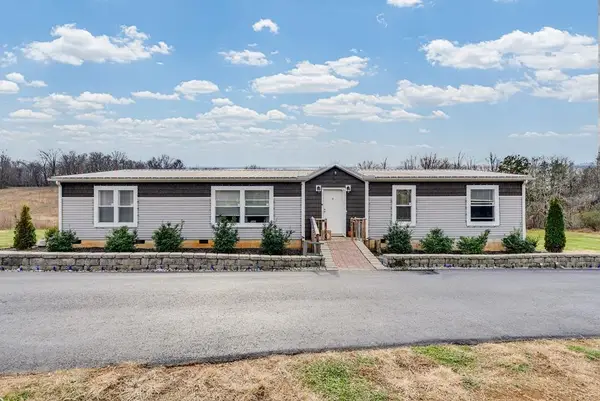 $475,000Active4 beds 2 baths2,040 sq. ft.
$475,000Active4 beds 2 baths2,040 sq. ft.1083 Fanchers Mill Rd, Sparta, TN 38583
MLS# 3069213Listed by: THE REAL ESTATE COLLECTIVE - New
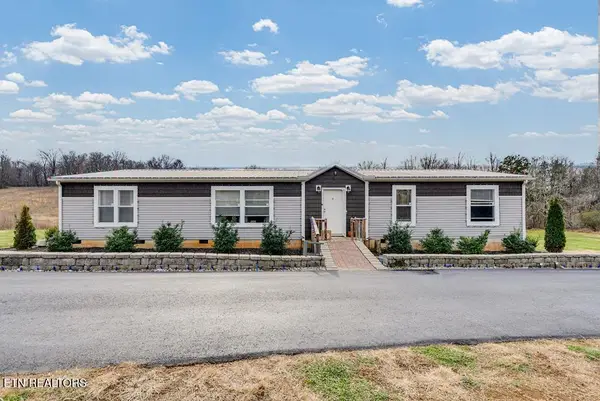 $475,000Active4 beds 2 baths2,040 sq. ft.
$475,000Active4 beds 2 baths2,040 sq. ft.1083 Fanchers Mill Rd, Sparta, TN 38583
MLS# 1324975Listed by: THE REAL ESTATE COLLECTIVE - New
 $699,900Active4 beds 4 baths3,600 sq. ft.
$699,900Active4 beds 4 baths3,600 sq. ft.77 River Front Dr, Sparta, TN 38583
MLS# 3067875Listed by: HIGHLANDS ELITE REAL ESTATE - New
 $449,900Active5 beds 1 baths2,071 sq. ft.
$449,900Active5 beds 1 baths2,071 sq. ft.4761 Gum Springs Mountain Rd, Sparta, TN 38583
MLS# 3067623Listed by: TRI-STAR REAL ESTATE & AUCTION CO, INC. - New
 $289,000Active3 beds 2 baths1,200 sq. ft.
$289,000Active3 beds 2 baths1,200 sq. ft.129 Langford Rd, Sparta, TN 38583
MLS# 3067228Listed by: THE REAL ESTATE COLLECTIVE SPARTA - New
 $389,000Active3 beds 2 baths1,533 sq. ft.
$389,000Active3 beds 2 baths1,533 sq. ft.486 Pistole Rd, Sparta, TN 38583
MLS# 3051609Listed by: PROVISION REALTY GROUP - New
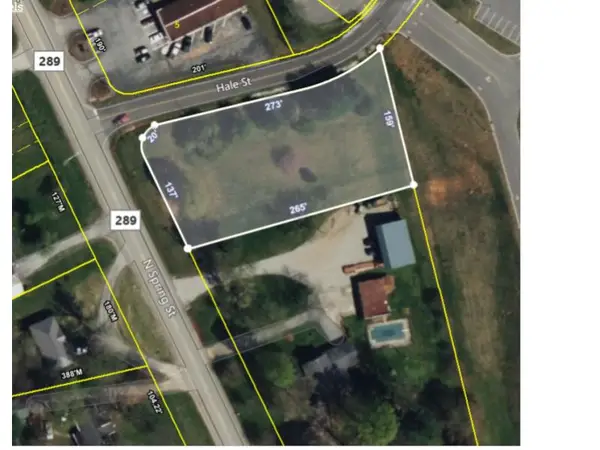 $200,000Active0.92 Acres
$200,000Active0.92 Acres00 N Spring St., SPARTA, TN 38583
MLS# 241145Listed by: HIGHLANDS ELITE REAL ESTATE LLC 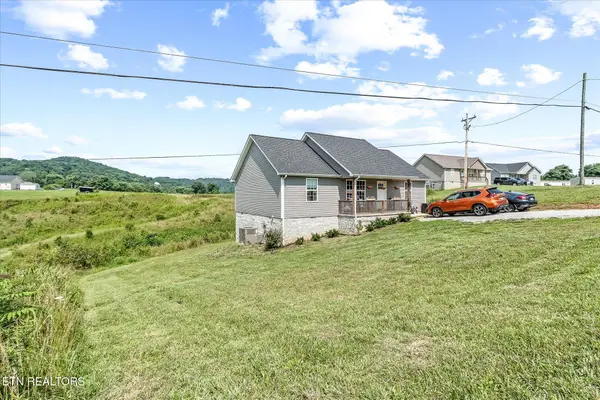 $254,929Active3 beds 2 baths1,260 sq. ft.
$254,929Active3 beds 2 baths1,260 sq. ft.2190 Sullivan Knowles Road, Sparta, TN 38583
MLS# 1324570Listed by: SKENDER-NEWTON REALTY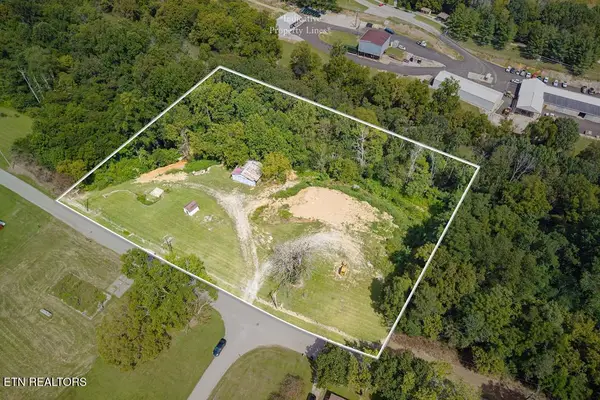 $109,900Active1.2 Acres
$109,900Active1.2 Acres136 N Camp Heights Drive, Sparta, TN 38583
MLS# 1324542Listed by: TRI-STAR REAL ESTATE & AUCTION
