360 Hickory Lane, Sparta, TN 38583
Local realty services provided by:Better Homes and Gardens Real Estate Jackson Realty
360 Hickory Lane,Sparta, TN 38583
$304,929
- 3 Beds
- 2 Baths
- 1,430 sq. ft.
- Single family
- Active
Listed by: heather skender-newton, amanda edwards
Office: skender-newton realty
MLS#:1311933
Source:TN_KAAR
Price summary
- Price:$304,929
- Price per sq. ft.:$213.24
About this home
Better than NEW, this 2024 built home features a trendy remodel, upgrades, & character at every turn. The French-style garden welcomes you w/ immediate charm - a wooden country fence, thoughtful landscaping w/ gravel pathways & constant fluttering of butterflies. Inside you'll find an open concept living w/ split floorplan - new paint, trendy peel & stick wallpaper, added cabinetry & upgraded details, such as cabinet pulls & s/s appliances! Primary features a walk-in closet w/ above builder-grade shelving, a retreat-like ensuite w/ added design, & an abundance of natural light. The two add'l guest rooms & full bath mirror the primary's finishes! The rear of the home is private & peaceful - enjoy the open back patio w/ direct access to the back yard. The moderately sized greenhouse is the perfect accompaniment to the French garden out front & the endless possibilities surrounding the home. Enjoy convenience w/ the detached garage - perfect for vehicles &/or add'l storage! Gas line ran at road, but not connected. 13 month home warranty for peace of mind.
Contact an agent
Home facts
- Year built:2024
- Listing ID #:1311933
- Added:94 day(s) ago
- Updated:November 15, 2025 at 05:21 PM
Rooms and interior
- Bedrooms:3
- Total bathrooms:2
- Full bathrooms:2
- Living area:1,430 sq. ft.
Heating and cooling
- Cooling:Central Cooling
- Heating:Central, Electric, Heat Pump
Structure and exterior
- Year built:2024
- Building area:1,430 sq. ft.
- Lot area:0.69 Acres
Schools
- High school:White County
- Middle school:White County
- Elementary school:Cassville
Utilities
- Sewer:Septic Tank
Finances and disclosures
- Price:$304,929
- Price per sq. ft.:$213.24
New listings near 360 Hickory Lane
- New
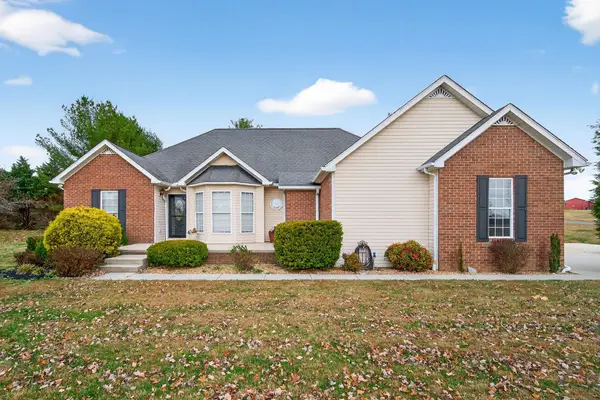 $349,900Active3 beds 2 baths1,910 sq. ft.
$349,900Active3 beds 2 baths1,910 sq. ft.3660 Burgess Falls Rd, Sparta, TN 38583
MLS# 3046418Listed by: TRI-STAR REAL ESTATE & AUCTION CO, INC. - New
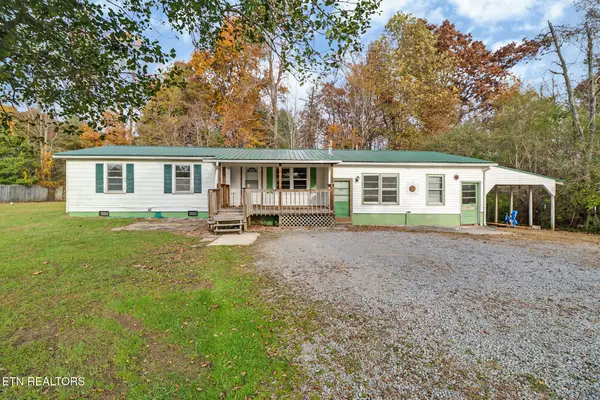 $120,000Active3 beds 1 baths1,565 sq. ft.
$120,000Active3 beds 1 baths1,565 sq. ft.1350 W Main St, Sparta, TN 38583
MLS# 1321886Listed by: ATLAS REAL ESTATE - New
 $169,000Active3 beds 1 baths1,288 sq. ft.
$169,000Active3 beds 1 baths1,288 sq. ft.2783 Glade Creek Rd., SPARTA, TN 38583
MLS# 240446Listed by: TRI-STAR REAL ESTATE & AUCTION CO., - New
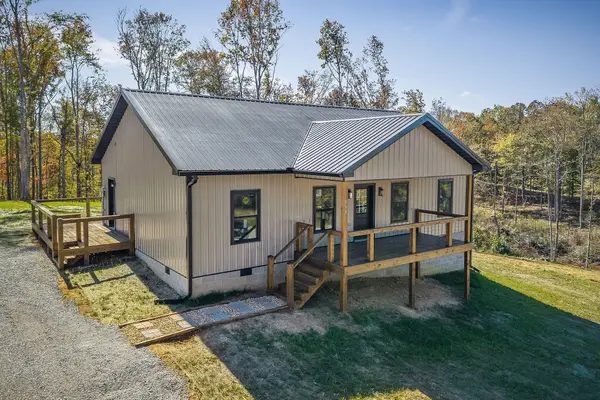 $345,900Active3 beds 2 baths1,400 sq. ft.
$345,900Active3 beds 2 baths1,400 sq. ft.599 Hutchins Bend Rd, Sparta, TN 38583
MLS# 3045423Listed by: TRI-STAR REAL ESTATE & AUCTION CO, INC. - New
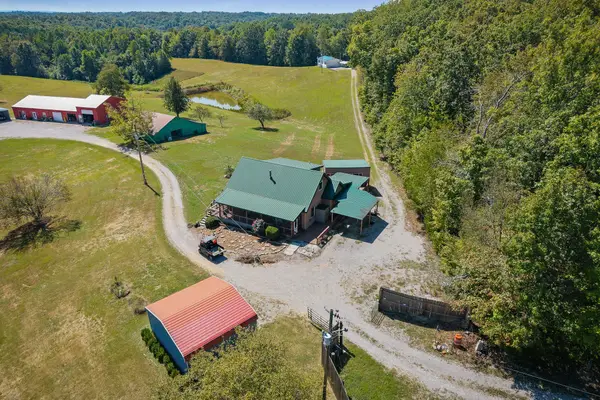 $2,500,000Active3 beds 2 baths2,696 sq. ft.
$2,500,000Active3 beds 2 baths2,696 sq. ft.470 Wade Rd, Sparta, TN 38583
MLS# 3045624Listed by: TRI-STAR REAL ESTATE & AUCTION CO, INC. - New
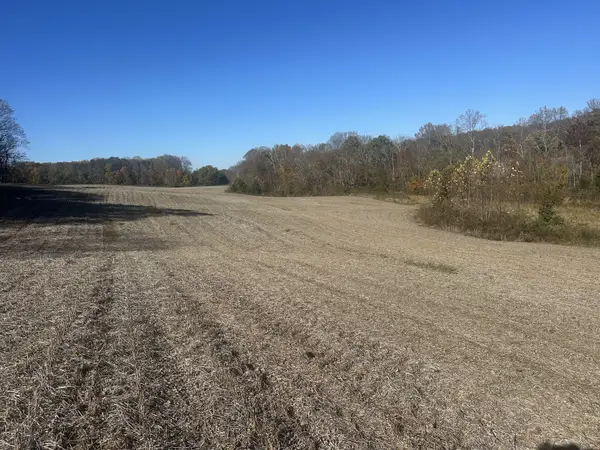 $175,000Active13.68 Acres
$175,000Active13.68 Acres0 Old Kentucky Rd, Sparta, TN 38583
MLS# 3042776Listed by: DISCOVER REALTY & AUCTION, LLC - New
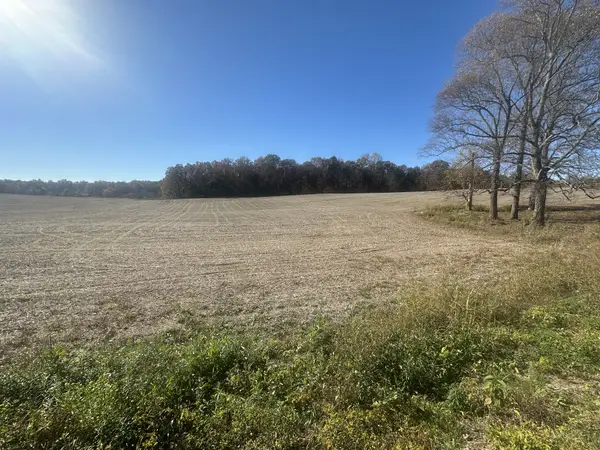 $139,000Active6.3 Acres
$139,000Active6.3 Acres0 Petty Rd, Sparta, TN 38583
MLS# 3042780Listed by: DISCOVER REALTY & AUCTION, LLC - New
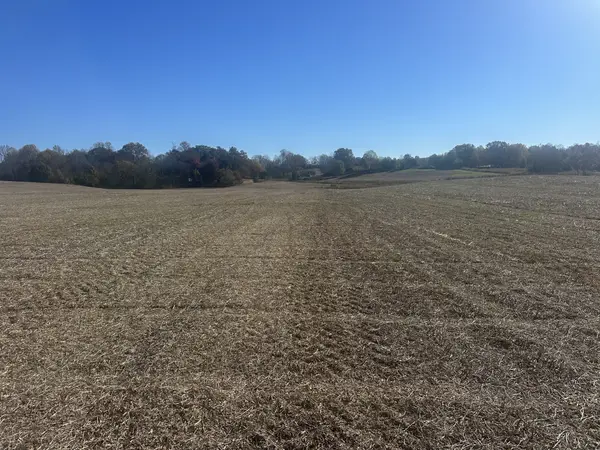 $110,000Active7.65 Acres
$110,000Active7.65 Acres0 Petty Rd, Sparta, TN 38583
MLS# 3042781Listed by: DISCOVER REALTY & AUCTION, LLC - New
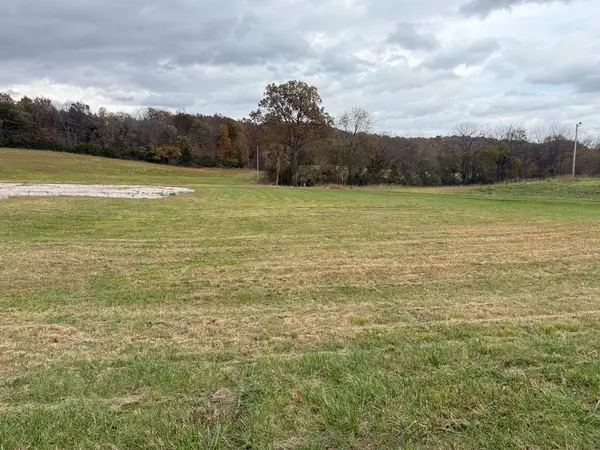 $299,900Active8 Acres
$299,900Active8 Acres0 Roberts Matthews Hwy, Sparta, TN 38583
MLS# 3043664Listed by: TRUE NORTH REAL ESTATE SERVICES, LLC - New
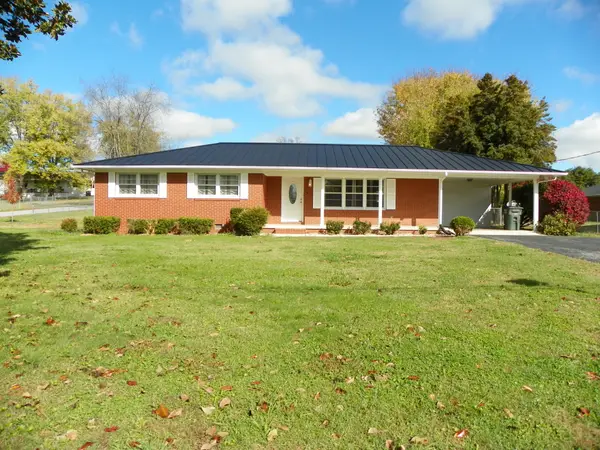 $315,000Active3 beds 2 baths1,370 sq. ft.
$315,000Active3 beds 2 baths1,370 sq. ft.202 Gillen Dr, Sparta, TN 38583
MLS# 3043495Listed by: TRI-STAR REAL ESTATE & AUCTION CO, INC.
