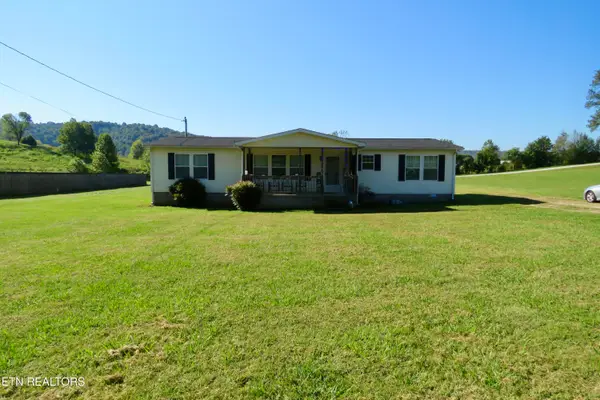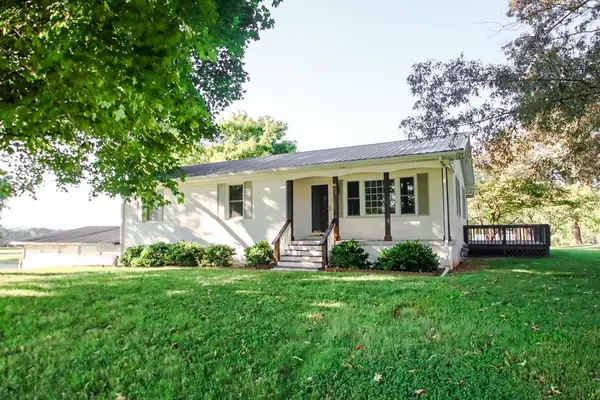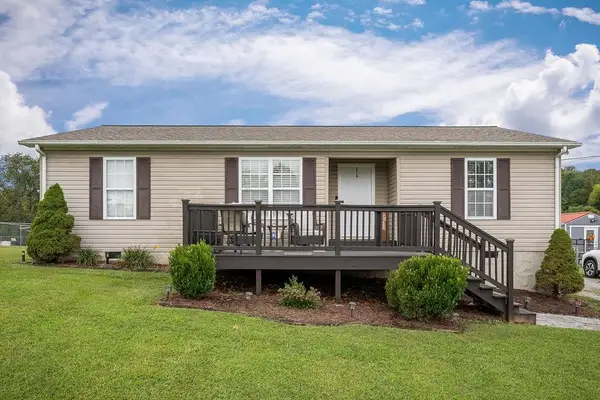5027 Fanchers Mill Road, Sparta, TN 38583
Local realty services provided by:Better Homes and Gardens Real Estate Signature Brokers
5027 Fanchers Mill Road,Sparta, TN 38583
$399,900
- 4 Beds
- 3 Baths
- 1,913 sq. ft.
- Single family
- Active
Listed by:landon dickerson
Office:true north real estate services
MLS#:20252147
Source:TN_RCAR
Price summary
- Price:$399,900
- Price per sq. ft.:$209.04
About this home
Perfect Airbnb / VRBO with short term rental history. Private oasis in beautiful White County just under an acre. Welcome home to this 3 bed/2 bath cottage nestled in the trees overlooking Taylor's Creek. Open concept kitchen/dining/living area complete with a fireplace, Main bedroom with large bath, two additional bedrooms and a guest bath. The 2-car garage and large driveway give you plenty of room for all of your vehicles and recreational toys. Included is a 500 sq ft guesthouse complete with a full bath, bedroom and a loft. A large, renovated deck separates the main home and guest house. The main attraction of this property is the full screened in porch with outdoor kitchenette that overlooks Taylors Creek. Enjoy your morning coffee or an evening under the starts as you listen to the creek roar. Step off the back deck and enjoy a gentle walk to get your feet wet or sit around the fire pit. This home offers the privacy you have been looking for. Home is available furnished.
Contact an agent
Home facts
- Year built:1993
- Listing ID #:20252147
- Added:135 day(s) ago
- Updated:October 03, 2025 at 02:24 PM
Rooms and interior
- Bedrooms:4
- Total bathrooms:3
- Full bathrooms:3
- Living area:1,913 sq. ft.
Heating and cooling
- Cooling:Ceiling Fan(s), Central Air
- Heating:Central
Structure and exterior
- Roof:Shingle
- Year built:1993
- Building area:1,913 sq. ft.
- Lot area:0.8 Acres
Schools
- High school:White County
- Middle school:White County
- Elementary school:Other
Utilities
- Water:Public, Water Connected
- Sewer:Septic Tank
Finances and disclosures
- Price:$399,900
- Price per sq. ft.:$209.04
New listings near 5027 Fanchers Mill Road
- New
 $199,929Active3 beds 2 baths1,920 sq. ft.
$199,929Active3 beds 2 baths1,920 sq. ft.520 Indian Circle, Sparta, TN 38583
MLS# 1317439Listed by: SKENDER-NEWTON REALTY - New
 $399,900Active3 beds 2 baths1,901 sq. ft.
$399,900Active3 beds 2 baths1,901 sq. ft.611 Imperial Dr, Sparta, TN 38583
MLS# 3007641Listed by: MONARCH REALTY GROUP - New
 $65,000Active20.25 Acres
$65,000Active20.25 Acres20.25 AC Hurd Road, SPARTA, TN 38583
MLS# 239703Listed by: EXIT ROCKY TOP REALTY - New
 $74,900Active6.02 Acres
$74,900Active6.02 Acres0 Ault Road, Sparta, TN 38583
MLS# 3006662Listed by: SELL YOUR HOME SERVICES, LLC - New
 $450,000Active3 beds 3 baths1,748 sq. ft.
$450,000Active3 beds 3 baths1,748 sq. ft.368 Bennett Rd, SPARTA, TN 38583
MLS# 239677Listed by: REAL ESTATE PROFESSIONALS OF TN - New
 $100,000Active3 Acres
$100,000Active3 Acres378 Bennett Rd, SPARTA, TN 38583
MLS# 239678Listed by: REAL ESTATE PROFESSIONALS OF TN - New
 $525,000Active3 beds 3 baths1,748 sq. ft.
$525,000Active3 beds 3 baths1,748 sq. ft.368 Bennett Rd, SPARTA, TN 38583
MLS# 239663Listed by: REAL ESTATE PROFESSIONALS OF TN - New
 $149,900Active25 Acres
$149,900Active25 AcresTodd Town Off, Sparta, TN 38583
MLS# 1317017Listed by: FIRST REALTY COMPANY - New
 $399,900Active4 beds 2 baths2,003 sq. ft.
$399,900Active4 beds 2 baths2,003 sq. ft.14 Double Bridges Rd, Sparta, TN 38583
MLS# 3003325Listed by: TRUE NORTH REAL ESTATE SERVICES, LLC - New
 $249,000Active3 beds 2 baths1,264 sq. ft.
$249,000Active3 beds 2 baths1,264 sq. ft.165 Charles Golden Rd, Sparta, TN 38583
MLS# 3003134Listed by: THE REAL ESTATE COLLECTIVE SPARTA
