648 Wigwam St, Sparta, TN 38583
Local realty services provided by:Better Homes and Gardens Real Estate Heritage Group
648 Wigwam St,Sparta, TN 38583
$627,000
- 3 Beds
- 2 Baths
- 1,344 sq. ft.
- Single family
- Active
Listed by: karen dagostino
Office: crye-leike brown realty
MLS#:2915416
Source:NASHVILLE
Price summary
- Price:$627,000
- Price per sq. ft.:$466.52
About this home
MILLION DOLLAR VIEW of the MOUNTAINS. Amish built cabin on the Bluff with Mountain & Valley views on 5.14 acres. 3 large bedrooms with two large baths. Kitchen has stained maple cabinets with soft-close drawers, a pantry, and an island with electricity. Floors are hickory, tankless water heater, all appliances including freezers convey. 4 Foot high crawl space with lights, concrete floor, and spray foam insulation. House has 200 AMP service with whole-house surge protection and wired for a generator. 40 X 24 garage with 13 foot high door and a 10 foot garage door that can fit three cars or an RV on top of 6 inch high-strength concrete base. Garage has its own 200 AMP service with two 110 and two 50 AMP outlets, water and 2 sewer hookups next to the garage. House and garage have gutters. ALL utilities underground. Gigabit internet service. The home has never been rented but could be as a vacation house. You could host 2 RVs there as there is plenty of room. Sewers, electric and water hookups at garage. Has 2 wonderful porches. 42 foot covered Bluff Porch overlooking the mountains. 20-foot covered porch overlooking the yard, driveway, and garage. Porches have wood ceilings also. Home is LIKE NEW and CLEAN. Will consider selling fully furnished. Centrally located 90 miles to Nashville, Chattanooga, and Knoxville on good paved roads. Sparta, Cookeville, and Crossville are nearby for shopping and dining. Buyer to verify all measurements and information to make an informed offer.
Contact an agent
Home facts
- Year built:2021
- Listing ID #:2915416
- Added:150 day(s) ago
- Updated:November 15, 2025 at 05:21 PM
Rooms and interior
- Bedrooms:3
- Total bathrooms:2
- Full bathrooms:2
- Living area:1,344 sq. ft.
Heating and cooling
- Cooling:Central Air, Electric
- Heating:Central, Electric
Structure and exterior
- Year built:2021
- Building area:1,344 sq. ft.
- Lot area:5.14 Acres
Schools
- High school:White County High School
- Middle school:White Co Middle School
- Elementary school:Bon De Croft Elementary
Utilities
- Water:Public, Water Available
- Sewer:Septic Tank
Finances and disclosures
- Price:$627,000
- Price per sq. ft.:$466.52
- Tax amount:$1,129
New listings near 648 Wigwam St
- New
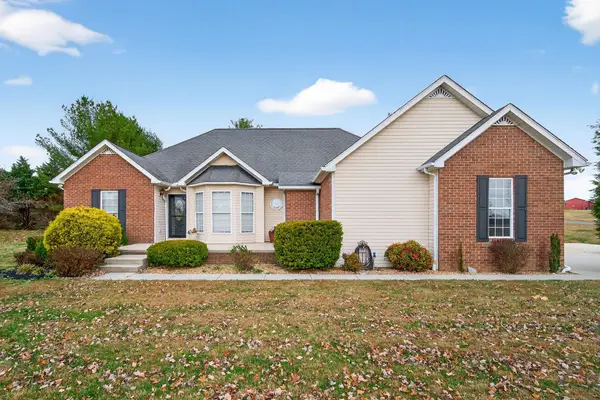 $349,900Active3 beds 2 baths1,910 sq. ft.
$349,900Active3 beds 2 baths1,910 sq. ft.3660 Burgess Falls Rd, Sparta, TN 38583
MLS# 3046418Listed by: TRI-STAR REAL ESTATE & AUCTION CO, INC. - New
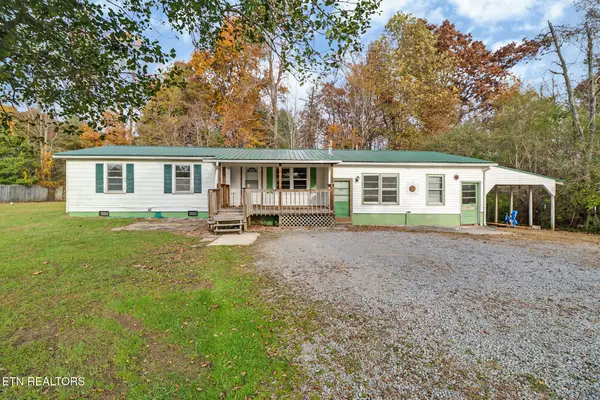 $120,000Active3 beds 1 baths1,565 sq. ft.
$120,000Active3 beds 1 baths1,565 sq. ft.1350 W Main St, Sparta, TN 38583
MLS# 1321886Listed by: ATLAS REAL ESTATE - New
 $169,000Active3 beds 1 baths1,288 sq. ft.
$169,000Active3 beds 1 baths1,288 sq. ft.2783 Glade Creek Rd., SPARTA, TN 38583
MLS# 240446Listed by: TRI-STAR REAL ESTATE & AUCTION CO., - New
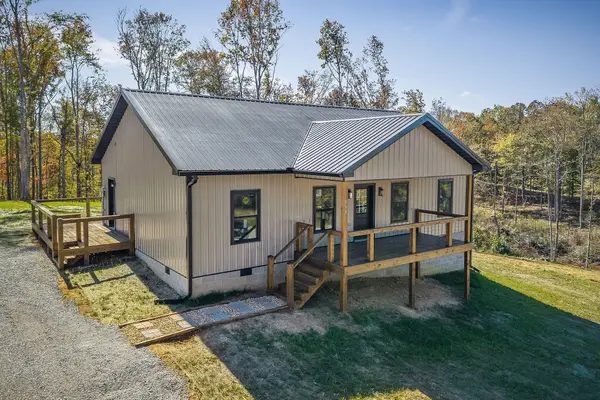 $345,900Active3 beds 2 baths1,400 sq. ft.
$345,900Active3 beds 2 baths1,400 sq. ft.599 Hutchins Bend Rd, Sparta, TN 38583
MLS# 3045423Listed by: TRI-STAR REAL ESTATE & AUCTION CO, INC. - New
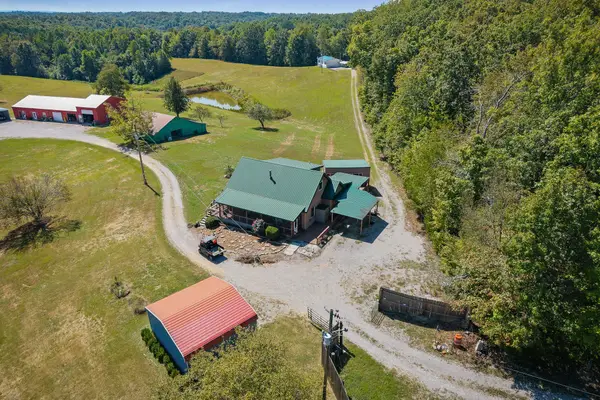 $2,500,000Active3 beds 2 baths2,696 sq. ft.
$2,500,000Active3 beds 2 baths2,696 sq. ft.470 Wade Rd, Sparta, TN 38583
MLS# 3045624Listed by: TRI-STAR REAL ESTATE & AUCTION CO, INC. - New
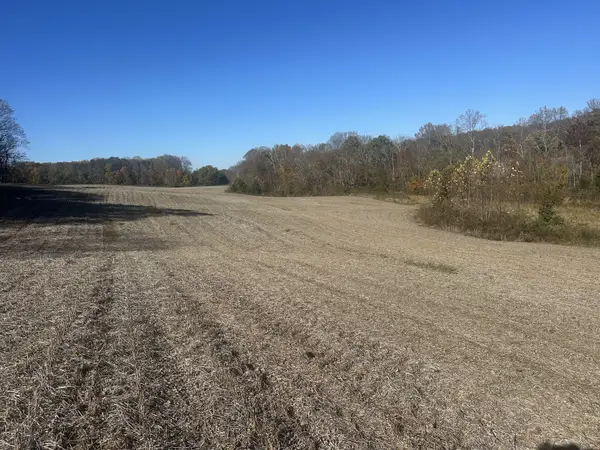 $175,000Active13.68 Acres
$175,000Active13.68 Acres0 Old Kentucky Rd, Sparta, TN 38583
MLS# 3042776Listed by: DISCOVER REALTY & AUCTION, LLC - New
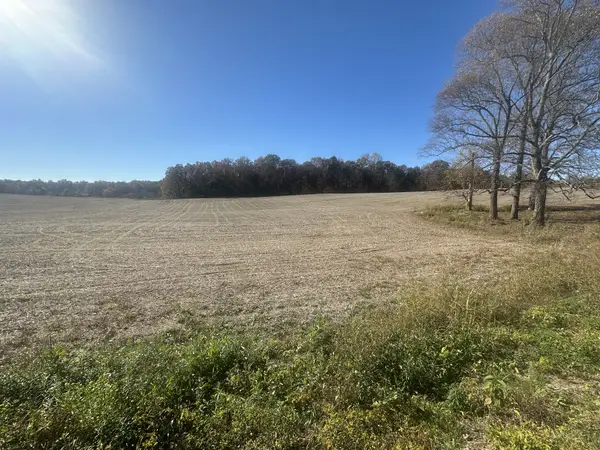 $139,000Active6.3 Acres
$139,000Active6.3 Acres0 Petty Rd, Sparta, TN 38583
MLS# 3042780Listed by: DISCOVER REALTY & AUCTION, LLC - New
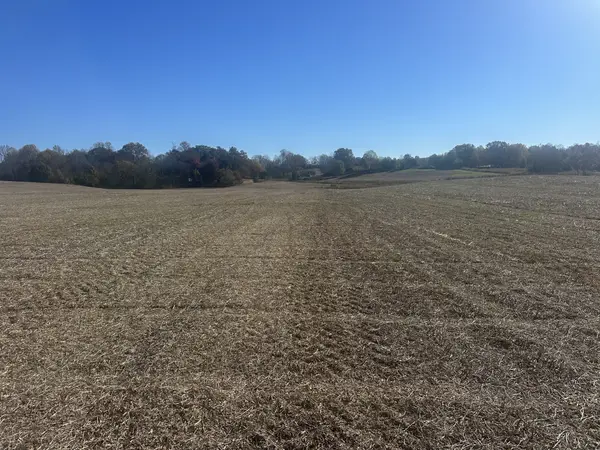 $110,000Active7.65 Acres
$110,000Active7.65 Acres0 Petty Rd, Sparta, TN 38583
MLS# 3042781Listed by: DISCOVER REALTY & AUCTION, LLC - New
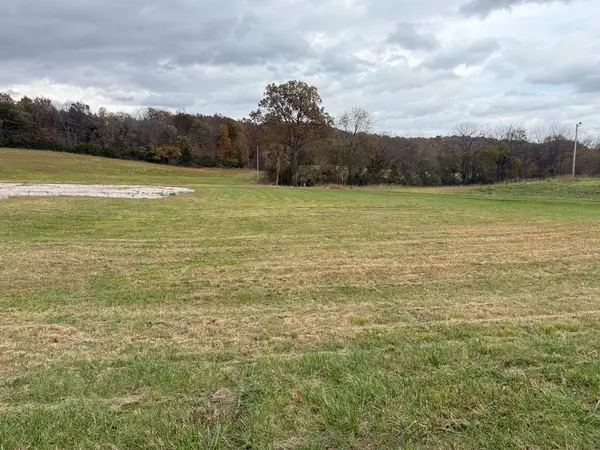 $299,900Active8 Acres
$299,900Active8 Acres0 Roberts Matthews Hwy, Sparta, TN 38583
MLS# 3043664Listed by: TRUE NORTH REAL ESTATE SERVICES, LLC - New
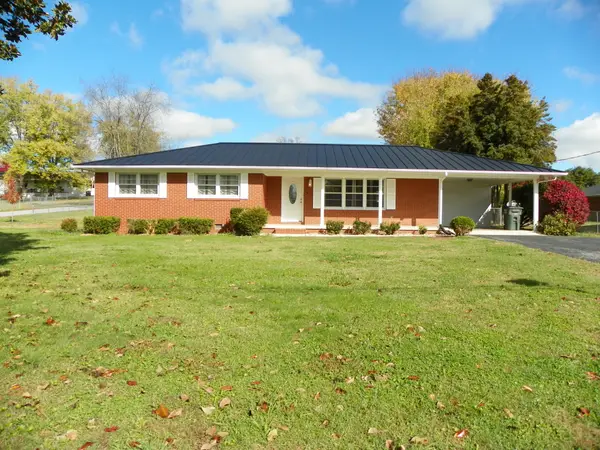 $315,000Active3 beds 2 baths1,370 sq. ft.
$315,000Active3 beds 2 baths1,370 sq. ft.202 Gillen Dr, Sparta, TN 38583
MLS# 3043495Listed by: TRI-STAR REAL ESTATE & AUCTION CO, INC.
