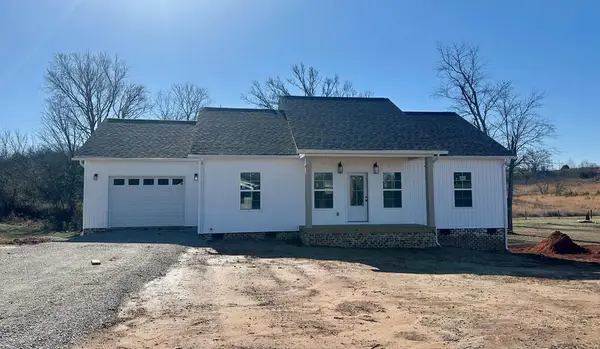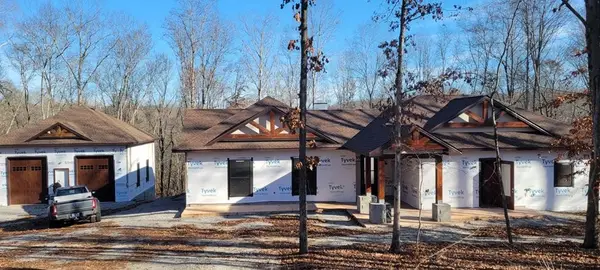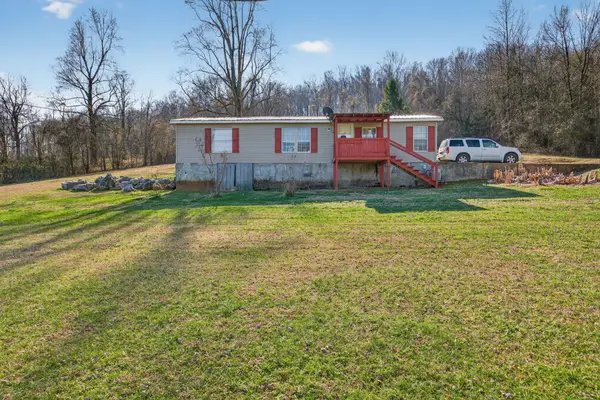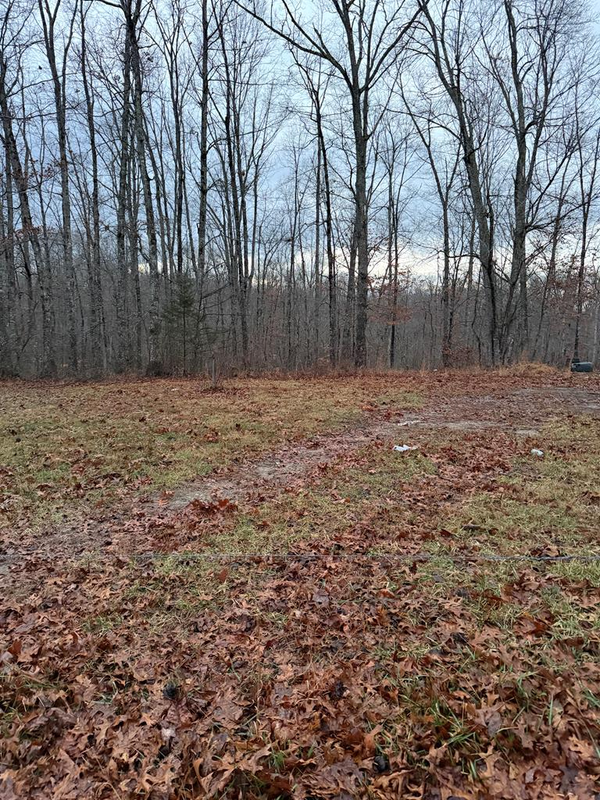673 Charles Golden Rd, Sparta, TN 38583
Local realty services provided by:Better Homes and Gardens Real Estate Heritage Group
673 Charles Golden Rd,Sparta, TN 38583
$499,000
- 4 Beds
- 3 Baths
- 4,681 sq. ft.
- Single family
- Pending
Listed by: lisa will-yoder
Office: first realty company
MLS#:2972341
Source:NASHVILLE
Price summary
- Price:$499,000
- Price per sq. ft.:$106.6
About this home
A historical ''diamond in the rough'' describes this pre 1900 Daniel Clark commercial/residential property on +/- 4.48 unrestricted acres. Oh, the stories these walls could tell from action in the 3rd floor Crow's Nest, to morning sun rises from the Juliet balcony or maybe conversations in the Carriage house, the Tower, or the Sunroom. The home features original walnut flooring & doors, 4 bedrooms 3.5 baths, and basement. A spacious primary bedroom ensuite is on the main level as well as a primary bedroom on the 2nd floor and 2 additional bedrooms. A library boasts of oak and walnut hardwood w/original wall shelves. Fireplaces w/gas logs throughout. Chandeliers and beveled lead glass enhances the beauty. Newer HVAC condensers, new dehumidifier, newer plumbing, new French drain, updated electric, new 3,000-ga septic tank that can support additional home constructions. Orchard; apricots, apples, pear, nectarines, grapes, blackberries and blueberries this property even sweeter. Whether you are looking for a developer's scope, bed & breakfast, spa, wedding venue, restaurant (formerly Beechwood), legacy property or any other opportunity, this property is a must see! With your vision, you can restore it to its maximum apogee.
Contact an agent
Home facts
- Year built:1900
- Listing ID #:2972341
- Added:282 day(s) ago
- Updated:January 22, 2026 at 09:20 AM
Rooms and interior
- Bedrooms:4
- Total bathrooms:3
- Full bathrooms:2
- Half bathrooms:1
- Living area:4,681 sq. ft.
Heating and cooling
- Cooling:Central Air
- Heating:Central, Electric, Natural Gas
Structure and exterior
- Year built:1900
- Building area:4,681 sq. ft.
- Lot area:4.28 Acres
Schools
- High school:White County High School
- Middle school:White Co Middle School
- Elementary school:Findlay Elementary
Utilities
- Water:Public, Water Available
- Sewer:Septic Tank
Finances and disclosures
- Price:$499,000
- Price per sq. ft.:$106.6
- Tax amount:$1,264
New listings near 673 Charles Golden Rd
- New
 $375,000Active3 beds 2 baths1,932 sq. ft.
$375,000Active3 beds 2 baths1,932 sq. ft.822 Old Smithville Hwy N, SPARTA, TN 38583
MLS# 241728Listed by: TRI-STAR REAL ESTATE & AUCTION CO., - New
 $249,929Active3 beds 2 baths1,260 sq. ft.
$249,929Active3 beds 2 baths1,260 sq. ft.2190 Sullivan Knowles Rd, Sparta, TN 38583
MLS# 3066985Listed by: SKENDER-NEWTON REALTY - New
 $139,000Active20.76 Acres
$139,000Active20.76 Acres1644 Walker Cove Rd, Sparta, TN 38583
MLS# 3111290Listed by: THIRD TENNESSEE REALTY AND ASSOCIATES - New
 $309,900Active3 beds 2 baths1,260 sq. ft.
$309,900Active3 beds 2 baths1,260 sq. ft.169 Honeysuckle Ln, SPARTA, TN 38583
MLS# 241702Listed by: HIGHLANDS ELITE REAL ESTATE LLC - New
 $179,998Active3 beds 2 baths1,056 sq. ft.
$179,998Active3 beds 2 baths1,056 sq. ft.301 Morris Demps Rd, Sparta, TN 38583
MLS# 1327084Listed by: ELEVATE REAL ESTATE - New
 $629,000Active3 beds 3 baths3,500 sq. ft.
$629,000Active3 beds 3 baths3,500 sq. ft.147 Dunrobin Ct, Sparta, TN 38583
MLS# 3110828Listed by: ELEVATE REAL ESTATE - New
 $179,998Active3 beds 2 baths1,056 sq. ft.
$179,998Active3 beds 2 baths1,056 sq. ft.301 Morris Demps Rd, Sparta, TN 38583
MLS# 3110043Listed by: ELEVATE REAL ESTATE - New
 $329,900Active3 beds 2 baths1,644 sq. ft.
$329,900Active3 beds 2 baths1,644 sq. ft.459 Frank Anderson, SPARTA, TN 38583
MLS# 241635Listed by: ERG-ELITE REALTY GROUP - New
 $192,000Active12.38 Acres
$192,000Active12.38 Acres311 W Gooseneck Rd, SPARTA, TN 38583
MLS# 241614Listed by: THE REAL ESTATE COLLECTIVE SPARTA - New
 $24,900Active0.92 Acres
$24,900Active0.92 Acres00 Viola Dr., SPARTA, TN 38583
MLS# 241602Listed by: TRI-STAR REAL ESTATE & AUCTION CO.,
