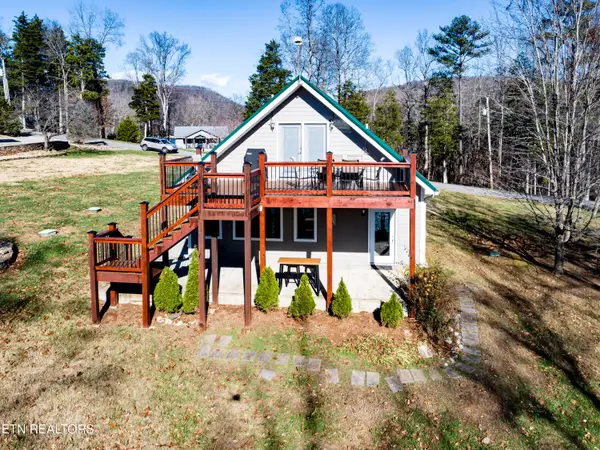4144 Back Valley Rd, Speedwell, TN 37870
Local realty services provided by:Better Homes and Gardens Real Estate Ben Bray & Associates
4144 Back Valley Rd,Speedwell, TN 37870
$899,900
- 3 Beds
- 2 Baths
- 1,728 sq. ft.
- Single family
- Active
Listed by: carl young, jason strange
Office: young marketing group, realty executives
MLS#:3056784
Source:NASHVILLE
Price summary
- Price:$899,900
- Price per sq. ft.:$520.78
About this home
Live your country dreams in this charming 3-bedroom, 2-bath ranch home situated on over 50 acres (including a creek!) in picturesque Speedwell. Located just 5 miles to Norris Lake and 2 public boat docs! This inviting property features stunning large covered half wrap-around porches, perfect for enjoying serene views. Step inside to discover an open living space bathed in natural light, highlighted by a cozy wood-burning stove and a striking natural wood pitched ceiling.
The gorgeous kitchen boasts butcher block countertops, white cabinetry with sleek black fixtures, stainless steel appliances, and a convenient pantry. Retreat to the spacious master bedroom, complete with an ensuite bathroom featuring a beautifully tiled walk-in shower and a generous walk-in closet.
This home is built with durable 2x6 stud walls. Additional highlights include a laundry room, a 3-car attached garage, two barns, and and equipment shed, providing ample space for storage or hobbies. It also features a modern 400 amp electric service, and a tankless water heater for added convenience and efficiency.
With plenty of cleared land and a beautiful creek, this property offers endless possibilities for gardening, farming, or outdoor recreation. Don't miss this opportunity to embrace country living at its finest!
Contact an agent
Home facts
- Year built:2021
- Listing ID #:3056784
- Added:242 day(s) ago
- Updated:December 30, 2025 at 03:18 PM
Rooms and interior
- Bedrooms:3
- Total bathrooms:2
- Full bathrooms:2
- Living area:1,728 sq. ft.
Heating and cooling
- Cooling:Ceiling Fan(s), Central Air
- Heating:Central, Electric
Structure and exterior
- Year built:2021
- Building area:1,728 sq. ft.
- Lot area:50.74 Acres
Schools
- High school:Cumberland Gap High School
- Elementary school:Powell Valley Elementary
Utilities
- Water:Public, Water Available
- Sewer:Septic Tank
Finances and disclosures
- Price:$899,900
- Price per sq. ft.:$520.78
- Tax amount:$2,180
New listings near 4144 Back Valley Rd
- New
 $28,500Active0.7 Acres
$28,500Active0.7 AcresCarey Rd, Speedwell, TN 37870
MLS# 1324974Listed by: MOUNTAIN REALTY - New
 $74,869Active3.6 Acres
$74,869Active3.6 AcresLot 54 Bark Lane, Speedwell, TN 37870
MLS# 1324597Listed by: COLDWELL BANKER BISCEGLIA REAL - New
 $55,259Active1.57 Acres
$55,259Active1.57 Acres40 & 41 Bark Lane, Speedwell, TN 37870
MLS# 1324596Listed by: COLDWELL BANKER BISCEGLIA REAL  $205,000Pending4 beds 3 baths2,232 sq. ft.
$205,000Pending4 beds 3 baths2,232 sq. ft.283 Hunley Rd, Speedwell, TN 37870
MLS# 1324345Listed by: COLDWELL BANKER BISCEGLIA REAL $235,000Active3 beds 2 baths1,768 sq. ft.
$235,000Active3 beds 2 baths1,768 sq. ft.467 Russell Hill Rd, Speedwell, TN 37870
MLS# 1324346Listed by: TURN KEY REALTY $29,900Active0.68 Acres
$29,900Active0.68 AcresBraden Chapel Rd, Speedwell, TN 37870
MLS# 1323965Listed by: THE FERGUSON COMPANY $297,500Active3 beds 1 baths1,470 sq. ft.
$297,500Active3 beds 1 baths1,470 sq. ft.1623 Straight Branch Rd, Speedwell, TN 37870
MLS# 1323776Listed by: TURN KEY REALTY $714,900Active3 beds 3 baths1,598 sq. ft.
$714,900Active3 beds 3 baths1,598 sq. ft.157 Helms Ferry Rd, Sharps Chapel, TN 37866
MLS# 1323706Listed by: EXP REALTY, LLC $59,900Active0.91 Acres
$59,900Active0.91 AcresLot 5 & 6 Powell Valley Shores Circle, Speedwell, TN 37870
MLS# 1323127Listed by: REALTY EXECUTIVES ASSOCIATES $199,000Active1.16 Acres
$199,000Active1.16 AcresBridle Way, Speedwell, TN 37870
MLS# 1323079Listed by: TENNESSEE HOME FINDERS, LLC
