Local realty services provided by:Better Homes and Gardens Real Estate Gwin Realty
4969 Back Valley Rd,Speedwell, TN 37870
$529,900
- 4 Beds
- 2 Baths
- 2,300 sq. ft.
- Single family
- Active
Listed by: rhonda vineyard, sara edmondson
Office: remax preferred properties, in
MLS#:1316809
Source:TN_KAAR
Price summary
- Price:$529,900
- Price per sq. ft.:$230.39
About this home
A storybook escape like no other awaits in this charming A-frame-inspired countryside retreat, tucked away on over 10 picturesque acres in Speedwell, TN. Framed by serene woods and offering a seasonal mountain view- with a picturesque creek just across the road- this home is the perfect blend of seclusion, comfort, and possibility.
Step inside to discover a sunken living room anchored by a focal fireplace and expansive floor-to-ceiling windows that frame sweeping views of the cascading front yard. The thoughtful split-bedroom floor plan offers three bedrooms on the main level, including a spacious primary suite with a walk-in closet and private ensuite bath.
Upstairs, two versatile loft spaces provide endless potential- ideal for playrooms, home offices, or additional sleeping quarters- while a separate bonus room (or fourth bedroom) features charming built-in window seat storage. The unfinished basement serves as the perfect workshop or additional storage area, complete with built-in work cabinets and direct access to the adjoining two-car garage.
Outside, the possibilities are endless. Explore, roam, or simply unwind across 10+ acres of natural beauty, where wildlife and wooded privacy create a truly peaceful setting. Located just 10 minutes from Powell Valley Marina on Norris Lake, with nearby scenic trails and only 20 minutes to Cumberland Gap National Park and the LMU campus, this property offers the best of East Tennessee living- a tranquil retreat surrounded by nature's finest.
Total acreage includes right-of-way access road for neighboring property.
Adjoining 12+ acres available for purchase. Please notify agent for map and price.
Contact an agent
Home facts
- Year built:1980
- Listing ID #:1316809
- Added:136 day(s) ago
- Updated:February 11, 2026 at 03:25 PM
Rooms and interior
- Bedrooms:4
- Total bathrooms:2
- Full bathrooms:2
- Living area:2,300 sq. ft.
Heating and cooling
- Cooling:Central Cooling
- Heating:Central, Electric, Propane
Structure and exterior
- Year built:1980
- Building area:2,300 sq. ft.
- Lot area:10.77 Acres
Schools
- High school:Cumberland Gap
- Middle school:H Y Livesay
- Elementary school:Powell Valley
Utilities
- Sewer:Septic Tank
Finances and disclosures
- Price:$529,900
- Price per sq. ft.:$230.39
New listings near 4969 Back Valley Rd
- New
 $135,000Active0.73 Acres
$135,000Active0.73 Acres0 Helms Ferry Rd, Sharps Chapel, TN 37866
MLS# 3124625Listed by: EXP REALTY - New
 $44,900Active5 Acres
$44,900Active5 Acres0 Saddleridge Drive, Speedwell, TN 37870
MLS# 3123014Listed by: ELITE PROPERTIES OF THE SOUTH - New
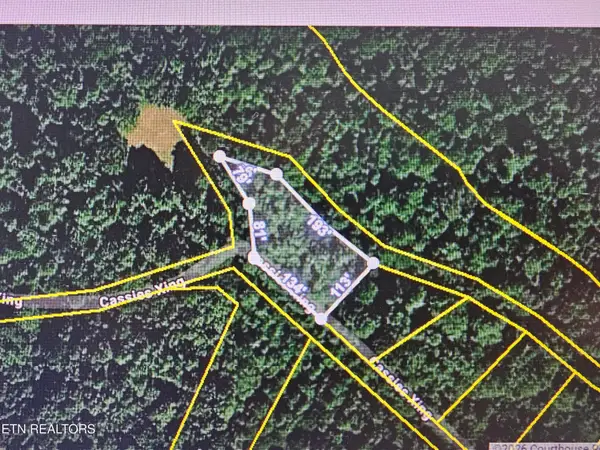 $55,000Active0.87 Acres
$55,000Active0.87 AcresCassies Xing, Speedwell, TN 37870
MLS# 1328651Listed by: TURN KEY REALTY - New
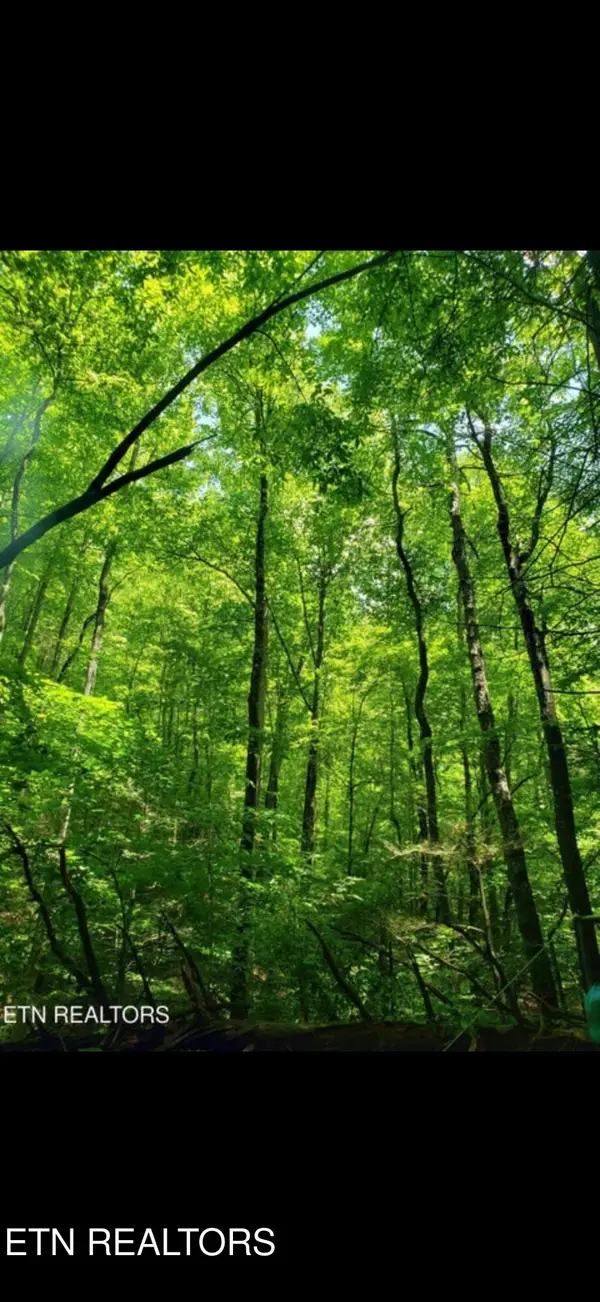 $249,000Active89.6 Acres
$249,000Active89.6 AcresWatson Branch Lane, Speedwell, TN 37870
MLS# 1328460Listed by: REALTY GROUP - New
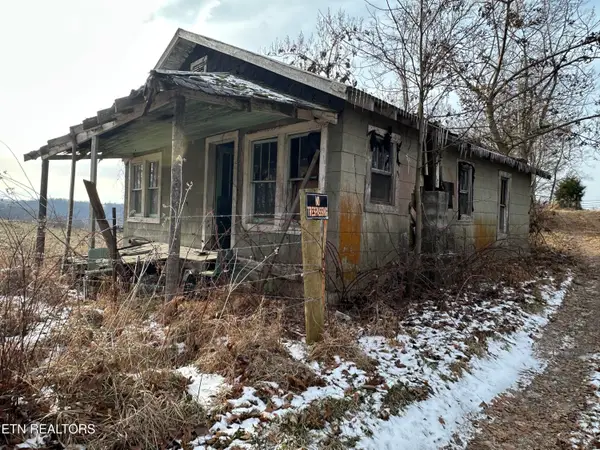 $300,000Active44 Acres
$300,000Active44 AcresTBD Russell Ridge Rd, Speedwell, TN 37870
MLS# 1328416Listed by: REMAX PROFESSIONAL'S  $14,000Pending2 Acres
$14,000Pending2 AcresHayes Lane E Of, LaFollette, TN 37766
MLS# 1328303Listed by: MCDOWELL REAL ESTATE- New
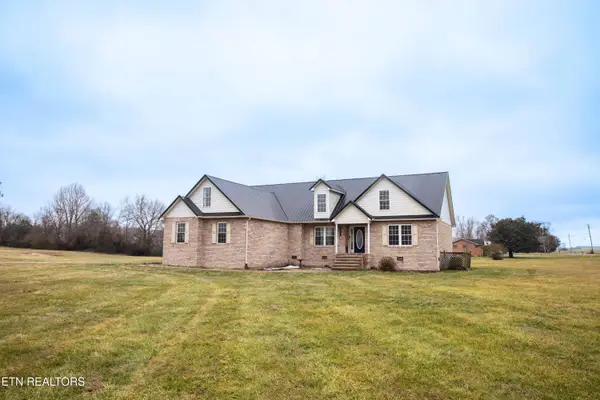 $375,000Active3 beds 2 baths2,488 sq. ft.
$375,000Active3 beds 2 baths2,488 sq. ft.134 Julia Lane, Speedwell, TN 37870
MLS# 1328311Listed by: COLDWELL BANKER BISCEGLIA REAL - New
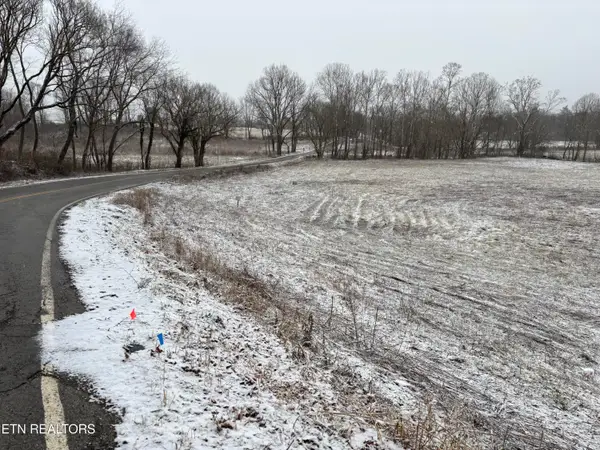 $142,500Active5.7 Acres
$142,500Active5.7 AcresOld Highway 63, Speedwell, TN 37870
MLS# 1328187Listed by: NORTH CUMBERLAND REALTY, LLC - New
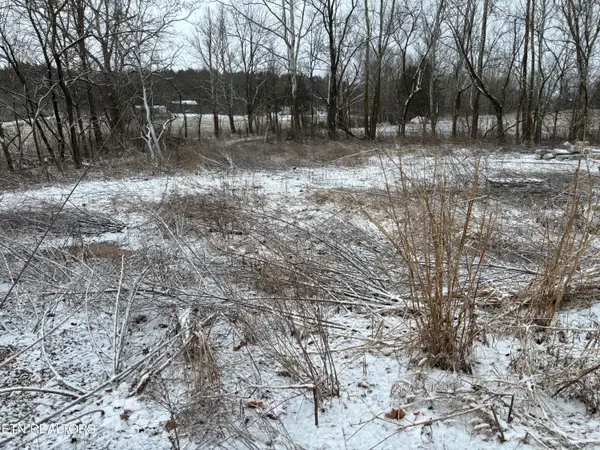 $117,600Active3.9 Acres
$117,600Active3.9 AcresOld Highway 63, Speedwell, TN 37870
MLS# 1328170Listed by: NORTH CUMBERLAND REALTY, LLC - New
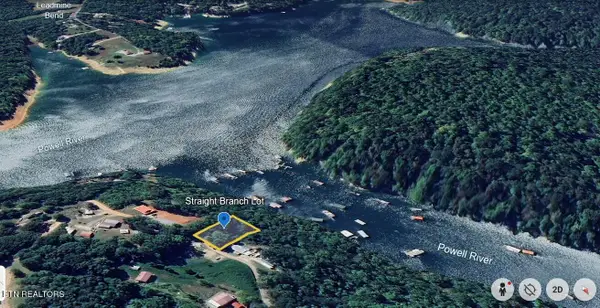 $30,000Active0.24 Acres
$30,000Active0.24 AcresStraight Branch Rd, Speedwell, TN 37870
MLS# 1328161Listed by: EXP REALTY, LLC

