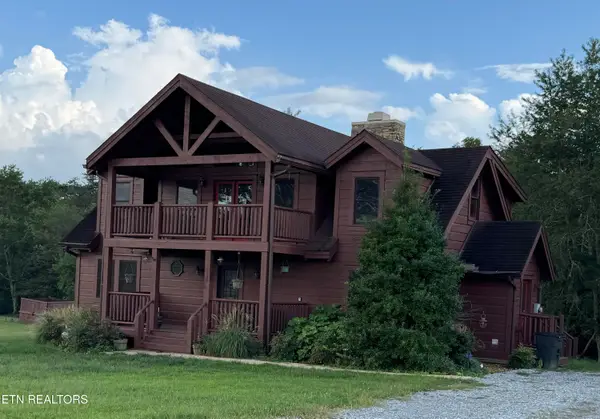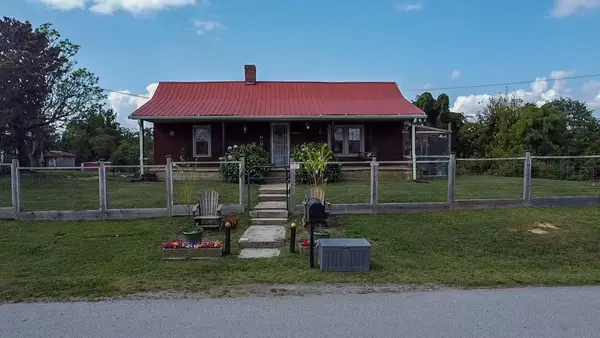82 Drake And Shockley St, Spencer, TN 38585
Local realty services provided by:Better Homes and Gardens Real Estate Heritage Group
82 Drake And Shockley St,Spencer, TN 38585
$525,000
- 3 Beds
- 2 Baths
- - sq. ft.
- Single family
- Sold
Listed by:elijah castelli
Office:elevate real estate
MLS#:2868412
Source:NASHVILLE
Sorry, we are unable to map this address
Price summary
- Price:$525,000
About this home
A rare & remarkable opportunity awaits, own a sprawling 7.25± acre slice of Tennessee paradise just 15 minutes from breathtaking Fall Creek Falls State Park. This expansive 3 BR, 2-BA, 3226 sq ft one-level home is nestled amid fenced farmland & bursting with potential. The seller added a 24x25 detached metal garage and a 24x12 lean-to, perfect for storage or hobbies, or animals! Bonus features include chicken houses, a 30x40 insulated metal building with electric, water, & concrete floor, & an encapsulated crawlspace with dehumidifier. T111 siding on addition! Enjoy peace of mind with water filtration, automatic shutoff, & a powerful 10kW whole-house generator fueled by propane. Fruit trees, flowering trees, & grapevines dot the landscape, adding charm and bounty. Whether you dream of homesteading, hobby farming, or simply spreading out in serene countryside, this property delivers comfort, utility, and natural beauty in equal measure. Come live the lifestyle you’ve imagined.
Contact an agent
Home facts
- Year built:1955
- Listing ID #:2868412
- Added:146 day(s) ago
- Updated:October 01, 2025 at 03:50 PM
Rooms and interior
- Bedrooms:3
- Total bathrooms:2
- Full bathrooms:2
Heating and cooling
- Cooling:Ceiling Fan(s), Central Air
- Heating:Central, Electric, Natural Gas
Structure and exterior
- Roof:Metal
- Year built:1955
Schools
- High school:Van Buren Co High School
- Middle school:Van Buren Co High School
- Elementary school:Spencer Elementary
Utilities
- Water:Public, Water Available
- Sewer:Public Sewer
Finances and disclosures
- Price:$525,000
- Tax amount:$1,807
New listings near 82 Drake And Shockley St
- New
 $20,000Active1.6 Acres
$20,000Active1.6 Acres0 Lot 49 Shale Trail, Spencer, TN 38585
MLS# 3006661Listed by: ELEVATE REAL ESTATE - New
 $205,000Active3 beds 2 baths1,350 sq. ft.
$205,000Active3 beds 2 baths1,350 sq. ft.211 Church St, Spencer, TN 38585
MLS# 3006265Listed by: THE HEARTLAND REAL ESTATE CO - New
 $49,900Active9.76 Acres
$49,900Active9.76 AcresLot 121 Baker's Terrace, Spencer, TN 38585
MLS# 239672Listed by: TRUE NORTH REAL ESTATE SERVICES, LLC - New
 $49,900Active9.7 Acres
$49,900Active9.7 Acres0 Bakers Terrace, Spencer, TN 38585
MLS# 3006089Listed by: TRUE NORTH REAL ESTATE SERVICES, LLC - New
 $15,000Active1.1 Acres
$15,000Active1.1 Acres0 Tree Top Circle, Spencer, TN 38585
MLS# 3002794Listed by: CRYE-LEIKE BROWN REALTY ELITE - New
 $149,000Active9.72 Acres
$149,000Active9.72 Acres0 Lone Wolf Trail #2, Spencer, TN 38585
MLS# 1521207Listed by: THE GROUP REAL ESTATE BROKERAGE - New
 $64,900Active2.4 Acres
$64,900Active2.4 Acres28 Winding Farms Rd, Spencer, TN 38585
MLS# 239503Listed by: TRUE NORTH REAL ESTATE SERVICES, LLC - New
 $499,000Active3 beds 4 baths2,094 sq. ft.
$499,000Active3 beds 4 baths2,094 sq. ft.167 Bunkhouse Rd Rd, Spencer, TN 38585
MLS# 1316066Listed by: UNITED REAL ESTATE SOLUTIONS  $449,900Active3 beds 3 baths2,160 sq. ft.
$449,900Active3 beds 3 baths2,160 sq. ft.531 County Farm Road, Spencer, TN 38585
MLS# 2998618Listed by: TRUE NORTH REAL ESTATE SERVICES, LLC- Open Sun, 11am to 1pm
 $225,000Active3 beds 1 baths1,596 sq. ft.
$225,000Active3 beds 1 baths1,596 sq. ft.815 Old Mcminnville Street, Spencer, TN 38585
MLS# 20254399Listed by: TRUE NORTH REAL ESTATE SERVICES
