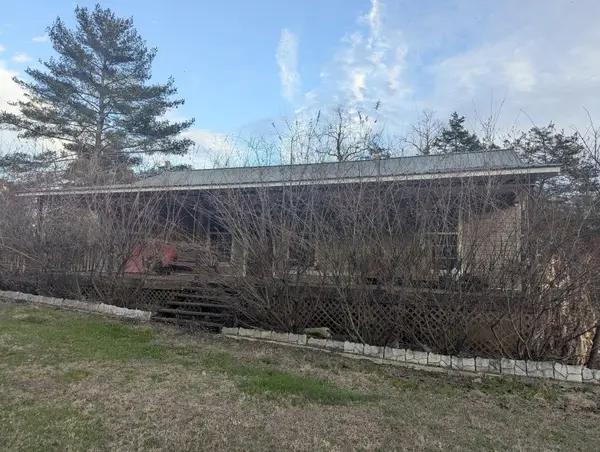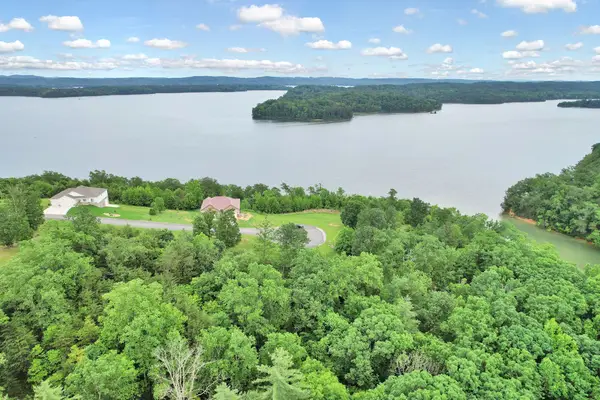155 Waters Edge Drive, Spring City, TN 37381
Local realty services provided by:Better Homes and Gardens Real Estate Ben Bray & Associates
155 Waters Edge Drive,Spring City, TN 37381
$429,000
- 3 Beds
- 2 Baths
- 2,258 sq. ft.
- Single family
- Active
Listed by: grace frank
Office: zach taylor chattanooga
MLS#:2885833
Source:NASHVILLE
Price summary
- Price:$429,000
- Price per sq. ft.:$189.99
About this home
Welcome to 155 Waters Edge Drive in the beautiful Spring City. Brand-new 3BR/2BA home with bonus room in the highly sought-after Marina View Residences on Watts Bar Lake! This beautifully constructed 2,258 SF home includes a finished 400 SF bonus room—ideal for a home office, guest space, or media room. Open concept layout with stainless steel appliances, granite countertops, and energy-efficient systems. Multiple porches and decks offer scenic lake views—perfect for relaxing or entertaining.
Downstairs features a 1,350 SF unfinished basement with a 2-car garage and ample space for a workshop, gym, or storage. Just steps to Spring City Marina with 125 boat slips and an on-site restaurant—lakeside living at its best!
Built to Tennessee's modular home standards for quality and durability. Low-maintenance and move-in ready. All property documents and plat info available; property taxes pending. Don't miss this opportunity to own a stylish waterfront home in a vibrant lakefront community! Schedule your private tour today!
Contact an agent
Home facts
- Year built:2025
- Listing ID #:2885833
- Added:228 day(s) ago
- Updated:December 30, 2025 at 03:18 PM
Rooms and interior
- Bedrooms:3
- Total bathrooms:2
- Full bathrooms:2
- Living area:2,258 sq. ft.
Heating and cooling
- Cooling:Ceiling Fan(s), Central Air, Electric
- Heating:Central, Electric
Structure and exterior
- Year built:2025
- Building area:2,258 sq. ft.
- Lot area:0.76 Acres
Schools
- Middle school:Spring City Middle School
- Elementary school:Spring City Elementary
Utilities
- Water:Public, Water Available
- Sewer:Septic Tank
Finances and disclosures
- Price:$429,000
- Price per sq. ft.:$189.99
New listings near 155 Waters Edge Drive
- New
 $179,000Active3 beds 2 baths1,232 sq. ft.
$179,000Active3 beds 2 baths1,232 sq. ft.8542 Old Dixie, Spring City, TN 37381
MLS# 3069492Listed by: KELLER WILLIAMS ATHENS - New
 $29,900Active1.3 Acres
$29,900Active1.3 Acres177 Woodland Drive, Spring City, TN 37381
MLS# 20255886Listed by: PREMIER PROPERTIES REALTY - New
 $59,900Active-- beds -- baths
$59,900Active-- beds -- baths370 River Run Trl, Spring City, TN 37381
MLS# 3069215Listed by: RE/MAX FREEDOM  $140,000Active3 beds 2 baths768 sq. ft.
$140,000Active3 beds 2 baths768 sq. ft.179 Howard Hutsell Lane, Spring City, TN 37381
MLS# 1525410Listed by: COLDWELL BANKER PRYOR REALTY $140,000Active3 beds 2 baths768 sq. ft.
$140,000Active3 beds 2 baths768 sq. ft.179 Howard Hutsell Lane, Spring City, TN 37381
MLS# 20255813Listed by: COLDWELL BANKER PRYOR REALTY- DAYTON $150,000Active10 Acres
$150,000Active10 Acres10 Ac Hwy 68/watts Bar Hwy, Spring City, TN 37381
MLS# 20255814Listed by: COLDWELL BANKER PRYOR REALTY- DAYTON $399,900Active22.51 Acres
$399,900Active22.51 Acres0 Rhea County Hwy / Hwy 27, Spring City, TN 37381
MLS# 2784061Listed by: AWARD REALTY II $219,500Active2 beds 1 baths1,040 sq. ft.
$219,500Active2 beds 1 baths1,040 sq. ft.2474 New Lake Rd, Spring City, TN 37381
MLS# 1323859Listed by: KENNEDY REAL ESTATE & AUCTION $399,999Pending3 beds 2 baths1,684 sq. ft.
$399,999Pending3 beds 2 baths1,684 sq. ft.341 Cliffton Cemetery Road, Spring City, TN 37381
MLS# 20255724Listed by: BLUE KEY PROPERTIES, LLC - SPRING CITY $399,000Active2 beds 2 baths2,000 sq. ft.
$399,000Active2 beds 2 baths2,000 sq. ft.1325 Torbett Road, Spring City, TN 37381
MLS# 20255678Listed by: WALLACE
