161 S Hillcrest Drive, Spring City, TN 37381
Local realty services provided by:Better Homes and Gardens Real Estate Signature Brokers
161 S Hillcrest Drive,Spring City, TN 37381
$359,000
- 3 Beds
- 2 Baths
- 1,685 sq. ft.
- Single family
- Active
Listed by: susan m crockett
Office: blue key properties
MLS#:1520330
Source:TN_CAR
Price summary
- Price:$359,000
- Price per sq. ft.:$213.06
About this home
Chic Lake-View Brick Ranch - All on One Level. Welcome to your updated, one-level Brick Ranch retreat boasting three bedrooms and two full baths—including a luxuriously remodeled bathroom with stylish LVT flooring, classic subway tile, and a deep soaking tub to soothe away the day. Step into the expansive, modernized kitchen featuring a charming coffee bar and gleaming new floors, perfect for both cooking and entertaining. The gas fireplace in the dining area awaits, inviting cozy winter evenings with warmth and charm. The generous living room offers tranquil lake views and frames breathtaking sunrises over Watts Bar Lake—your daily dose of natural beauty. A new 24 × 34 detached garage w/electric provides ample storage for boats, jet skis, and all water toys—ideal for lakeside living enthusiasts. Nestled within Spring City limits, you're just moments from parks, a splash pad, walking trails, playgrounds, a free boat launch, and a fishing pier adjacent to the Spring City Resort and marina. Additional upgrades include gutter helmets, added GFCI receptacles, a newer hot water heater, energy-efficient vinyl-insulated windows, a convenient laundry closet to include the washer/dryer, and ceiling fans throughout. Don't miss out—call today to schedule your private showing before this gem is gone.
Contact an agent
Home facts
- Year built:1965
- Listing ID #:1520330
- Added:155 day(s) ago
- Updated:February 14, 2026 at 03:34 PM
Rooms and interior
- Bedrooms:3
- Total bathrooms:2
- Full bathrooms:2
- Living area:1,685 sq. ft.
Heating and cooling
- Cooling:Ceiling Fan(s), Central Air, Electric
- Heating:Central, Electric, Heating
Structure and exterior
- Roof:Shingle
- Year built:1965
- Building area:1,685 sq. ft.
- Lot area:2.3 Acres
Utilities
- Water:Public, Water Connected
- Sewer:Public Sewer, Sewer Connected
Finances and disclosures
- Price:$359,000
- Price per sq. ft.:$213.06
- Tax amount:$1,555
New listings near 161 S Hillcrest Drive
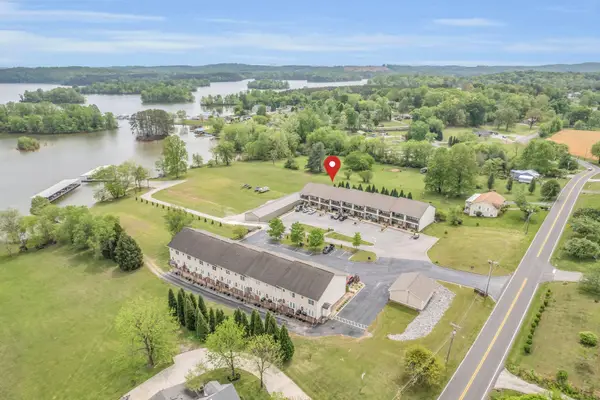 $400,000Active3 beds 3 baths1,680 sq. ft.
$400,000Active3 beds 3 baths1,680 sq. ft.1255 New Lake Road #Unit 27, Spring City, TN 37381
MLS# 1526473Listed by: KELLER WILLIAMS REALTY- New
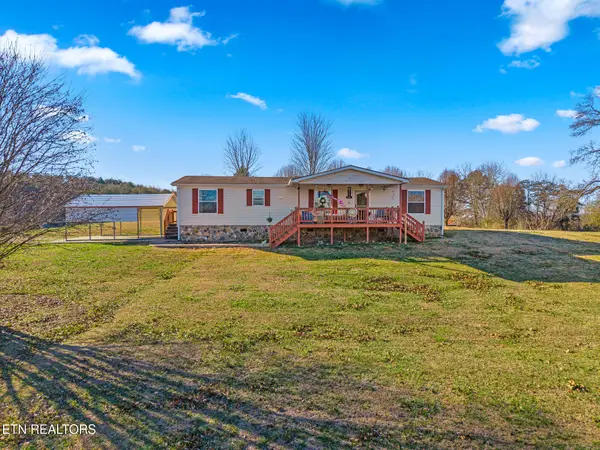 $239,000Active3 beds 2 baths1,456 sq. ft.
$239,000Active3 beds 2 baths1,456 sq. ft.505 Lake Circle, Spring City, TN 37381
MLS# 1329399Listed by: CENTURY 21 LEGACY - New
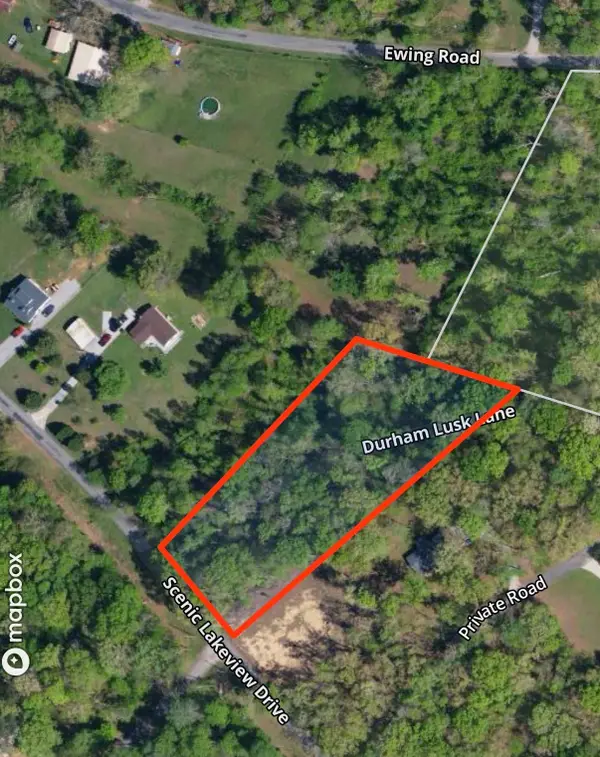 $29,900Active2 Acres
$29,900Active2 Acres0 Scenic Lakeview Drive, Spring City, TN 37381
MLS# 3123004Listed by: ELITE PROPERTIES OF THE SOUTH - New
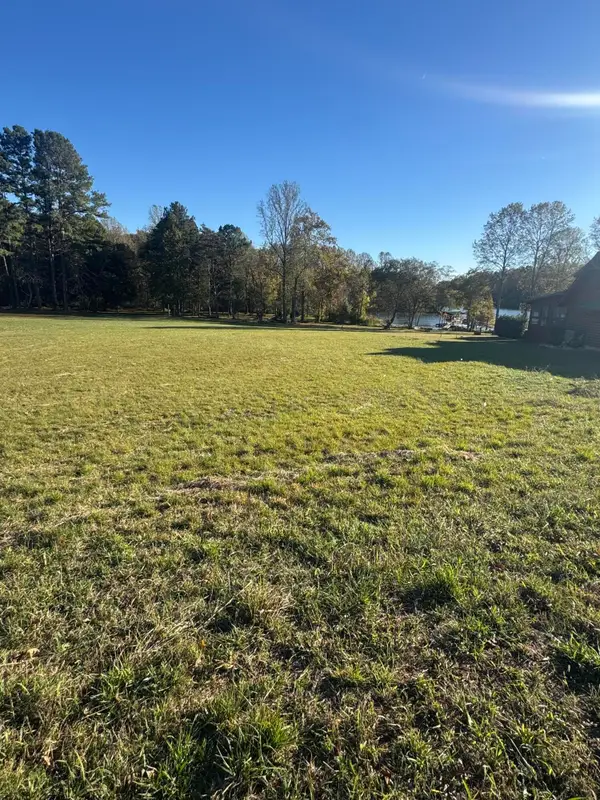 $99,000Active0.5 Acres
$99,000Active0.5 AcresLot 31 Spring Harbor Drive, Spring City, TN 37381
MLS# 20260574Listed by: CENTURY 21 1ST CHOICE REALTORS 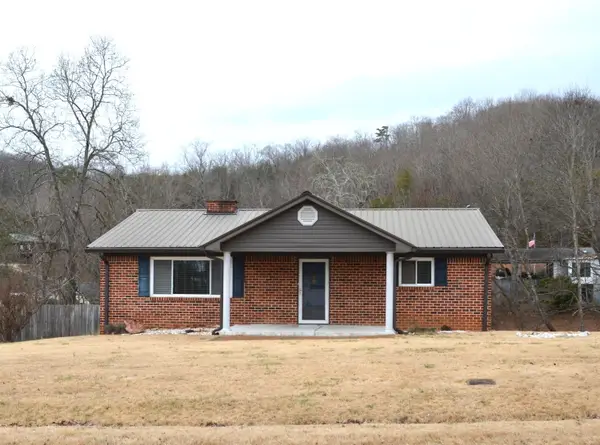 $615,000Active3 beds 2 baths2,378 sq. ft.
$615,000Active3 beds 2 baths2,378 sq. ft.218 Lakeshore Court, Spring City, TN 37381
MLS# 20260532Listed by: BLUE KEY PROPERTIES, LLC - SPRING CITY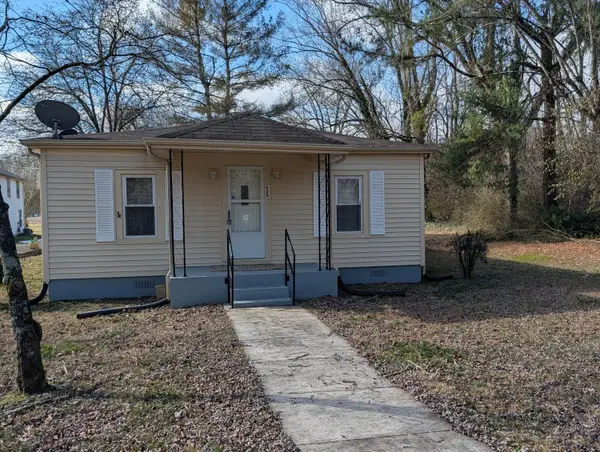 $169,900Active3 beds 2 baths972 sq. ft.
$169,900Active3 beds 2 baths972 sq. ft.625 W Rhea Avenue, Spring City, TN 37381
MLS# 20260472Listed by: BLUE KEY PROPERTIES, LLC - SPRING CITY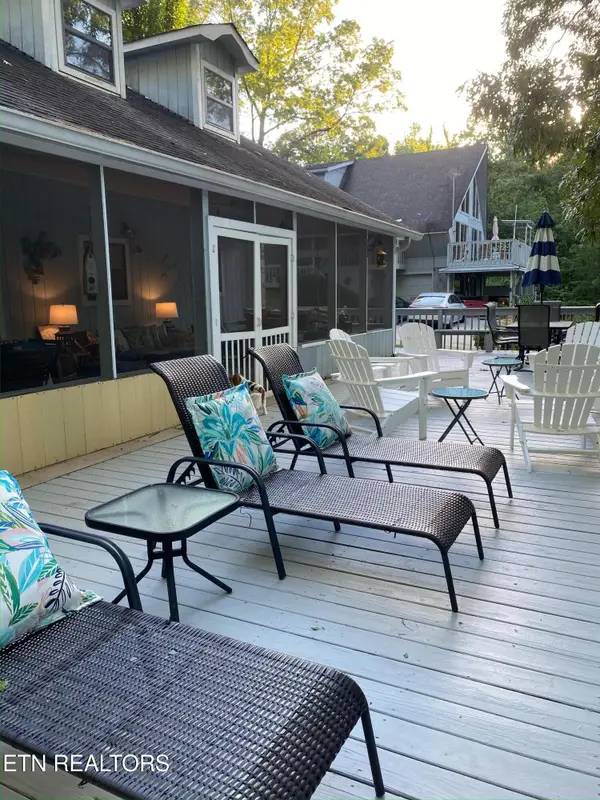 $575,000Pending3 beds 2 baths1,520 sq. ft.
$575,000Pending3 beds 2 baths1,520 sq. ft.137 Lake Forest Lane, Spring City, TN 37381
MLS# 1327787Listed by: COLDWELL BANKER JIM HENRY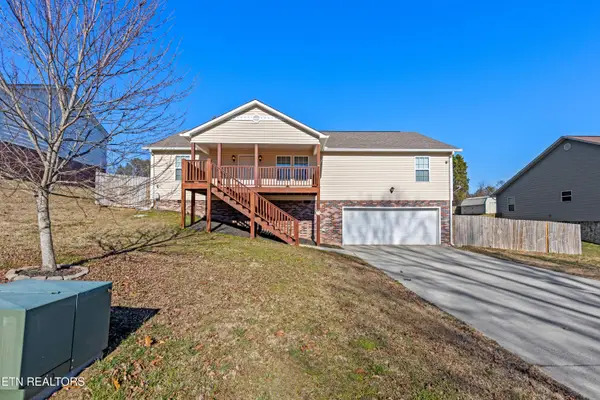 $315,000Active3 beds 2 baths2,016 sq. ft.
$315,000Active3 beds 2 baths2,016 sq. ft.155 Dogwood Lane, Spring City, TN 37381
MLS# 1327736Listed by: KELLER WILLIAMS REALTY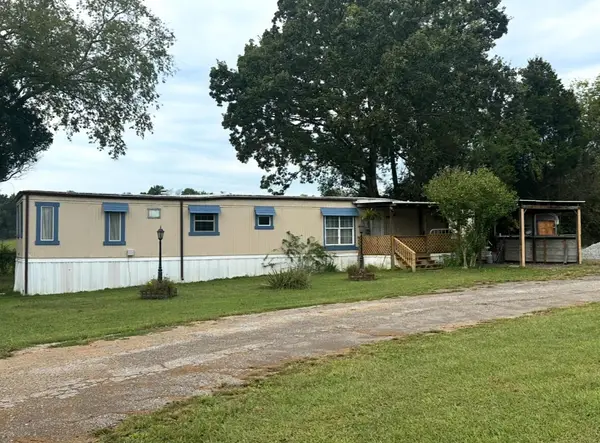 $300,000Active3 beds 2 baths768 sq. ft.
$300,000Active3 beds 2 baths768 sq. ft.179 Howard Hutsell Lane, Spring City, TN 37381
MLS# 20260442Listed by: COLDWELL BANKER PRYOR REALTY- DAYTON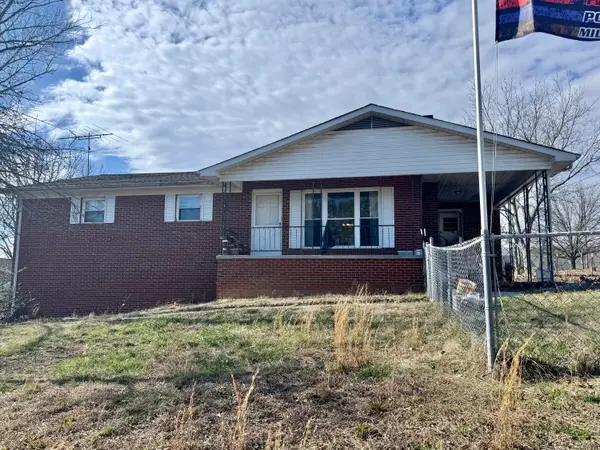 $230,000Active3 beds 2 baths1,435 sq. ft.
$230,000Active3 beds 2 baths1,435 sq. ft.794 Kemmer Road, Spring City, TN 37381
MLS# 1527395Listed by: KELLER WILLIAMS RIDGE TO RIVER

